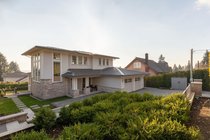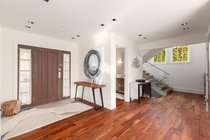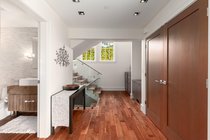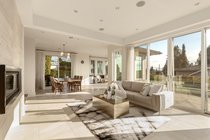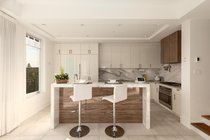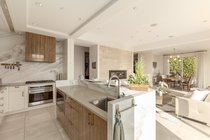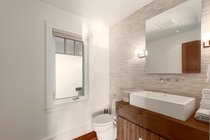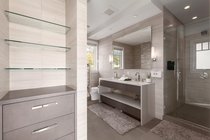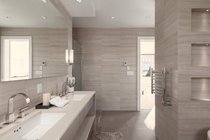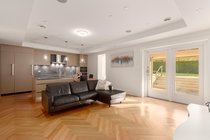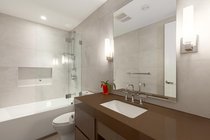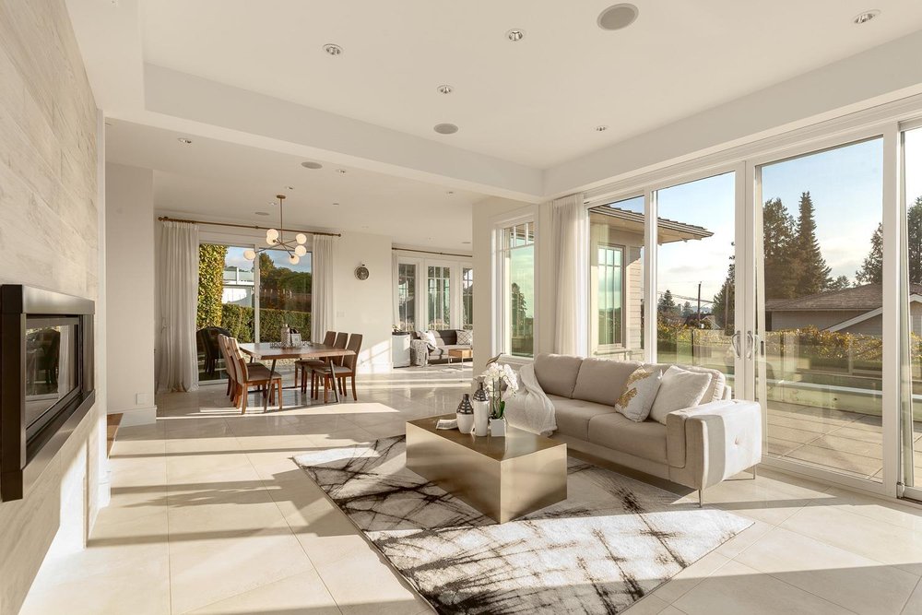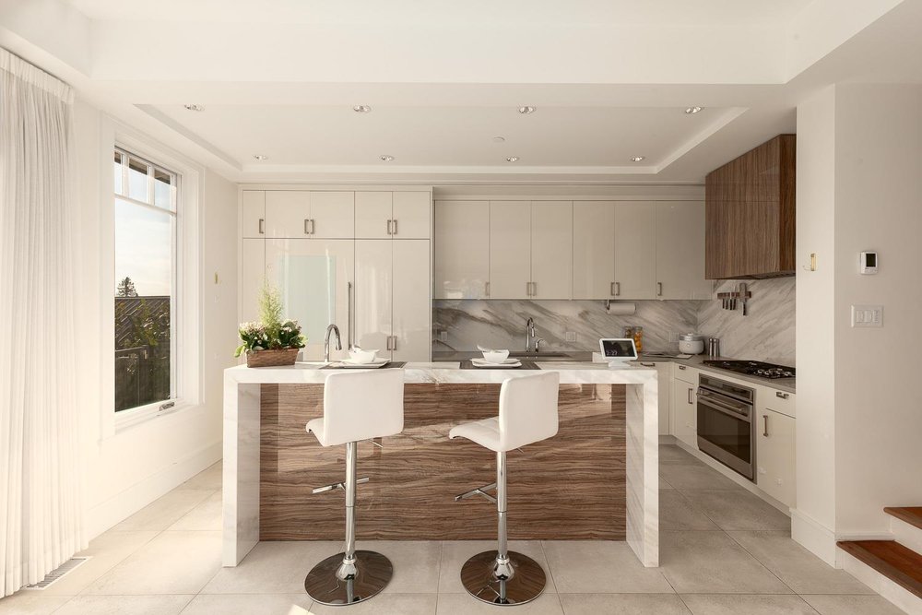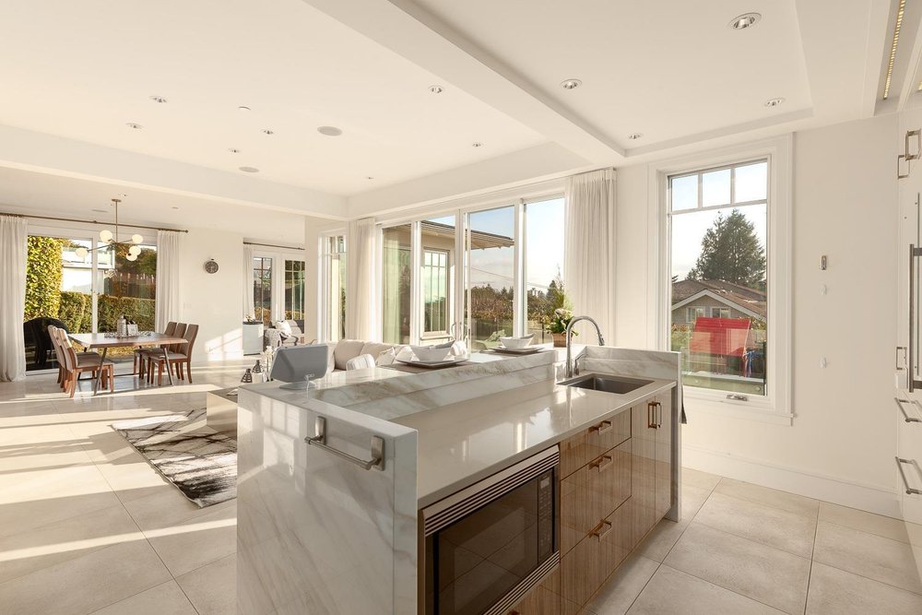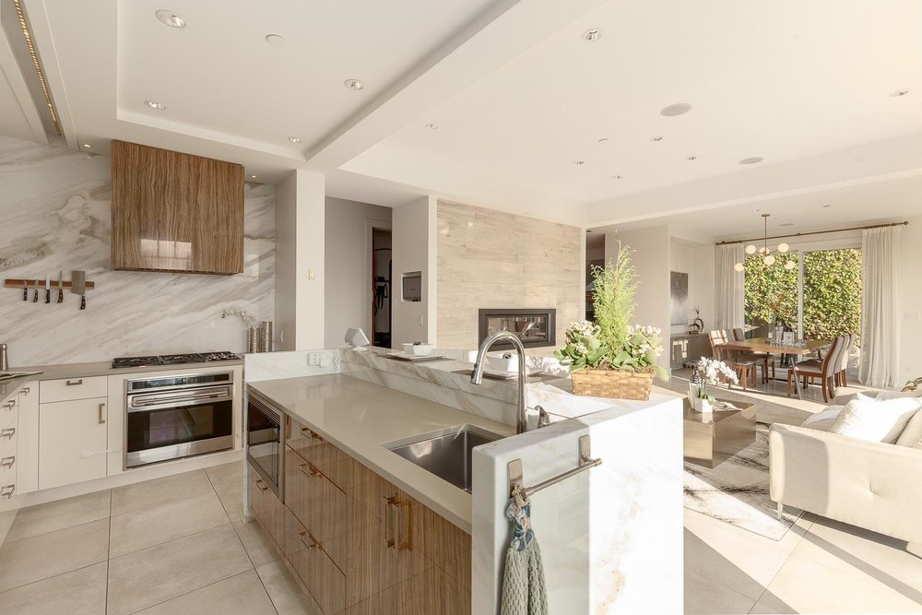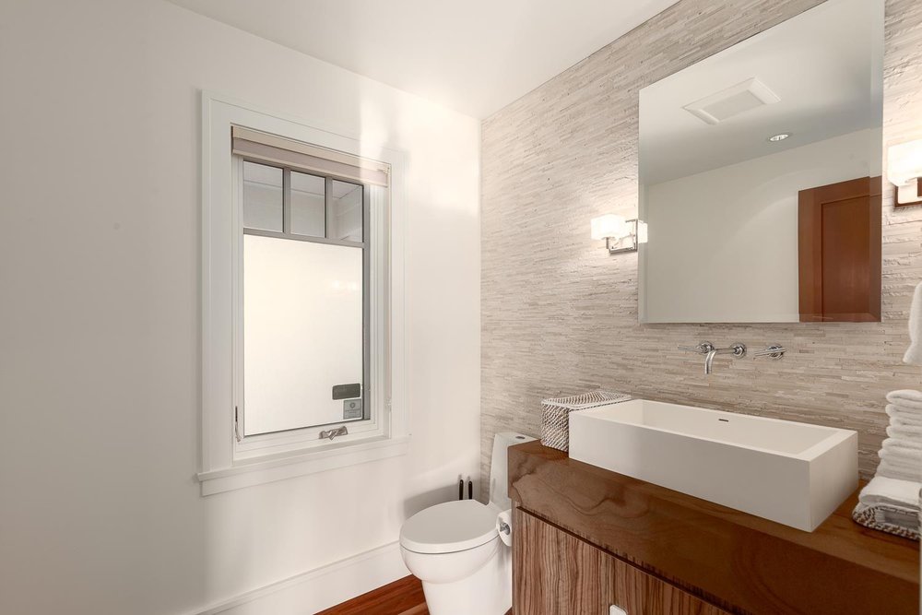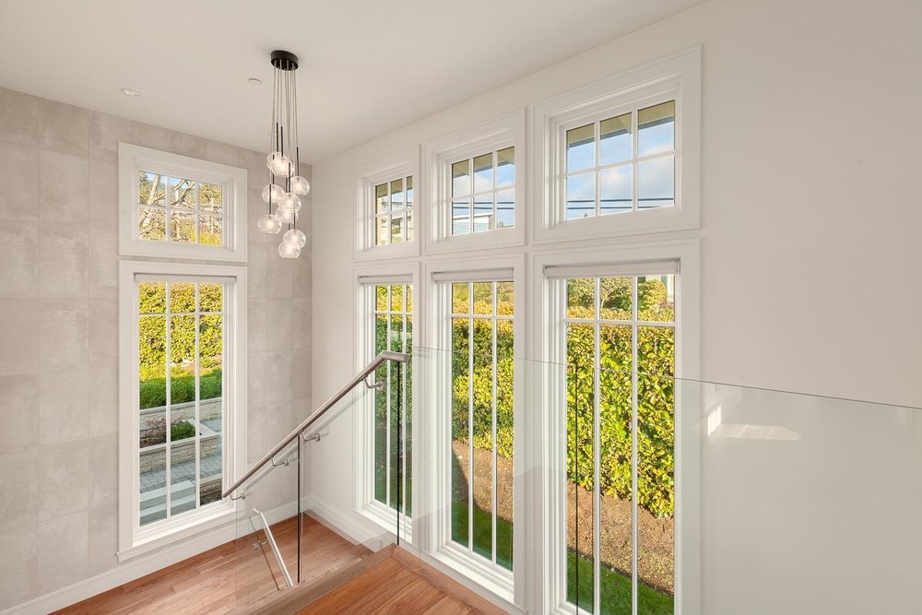Mortgage Calculator
Sold $5,300,000
| Bedrooms: | 5 |
| Bathrooms: | 6 |
| Listing Type: | House/Single Family |
| Sqft | 4,162 |
| Lot Size | 9,174 |
| Built: | 2014 |
| Sold | $5,300,000 |
| Listed By: | Sutton Group-West Coast Realty |
| MLS: | R2848569 |
This unique jewel of a property boasts an expansive 9127 sqft corner lot in the coveted Dundarave. Crafted by renowned architect Allan Diamond, the 4200 sqft residence epitomizes elegance & sophistication, w/ a recent renovation in 2021 enhancing its allure. Its open-concept layout seamlessly connects indoor & outdoor spaces, while the grand atrium stairs lead to 3 luxurious en-suite bedrooms showcasing breathtaking ocean views. The bright basement offers versatile living options, from a spacious two-bedroom suite to an entertainment hub. Enjoy proximity to Dundarave beach, village amenities, esteemed schools, including Irwin Park Elementary and Ecole Pauline Johnson. With Mulgrave and Collingwood private schools just a short drive away, this home epitomizes luxury living at its finest!
Taxes (2020): $13,228.28
Amenities
Features
Site Influences
| MLS® # | R2848569 |
|---|---|
| Property Type | Residential Detached |
| Dwelling Type | House/Single Family |
| Home Style | 2 Storey w/Bsmt. |
| Year Built | 2014 |
| Fin. Floor Area | 4162 sqft |
| Finished Levels | 3 |
| Bedrooms | 5 |
| Bathrooms | 6 |
| Taxes | $ 13228 / 2020 |
| Lot Area | 9174 sqft |
| Lot Dimensions | 69.50 × 132 |
| Outdoor Area | Fenced Yard,Patio(s) & Deck(s) |
| Water Supply | City/Municipal |
| Maint. Fees | $N/A |
| Heating | Forced Air, Radiant |
|---|---|
| Construction | Frame - Wood |
| Foundation | |
| Basement | Full,Fully Finished |
| Roof | Metal |
| Floor Finish | Hardwood, Mixed, Tile |
| Fireplace | 1 , Natural Gas |
| Parking | Garage; Double |
| Parking Total/Covered | 4 / 2 |
| Parking Access | Front |
| Exterior Finish | Stone,Wood |
| Title to Land | Freehold NonStrata |
Rooms
| Floor | Type | Dimensions |
|---|---|---|
| Main | Living Room | 19'6 x 14'4 |
| Main | Dining Room | 10'9 x 14'11 |
| Main | Kitchen | 8'8 x 16'8 |
| Main | Office | 12'2 x 9'3 |
| Main | Family Room | 13'6 x 13'6 |
| Main | Foyer | 8'1 x 6'9 |
| Main | Laundry | 9'4 x 9'3 |
| Above | Primary Bedroom | 14'1 x 15'11 |
| Above | Walk-In Closet | 5'1 x 11'7 |
| Above | Bedroom | 13'2 x 11'8 |
| Above | Bedroom | 12'10 x 11'1 |
| Below | Storage | 31'4 x 9'4 |
| Below | Recreation Room | 13' x 17'10 |
| Below | Kitchen | 12' x 17'10 |
| Below | Bedroom | 13'11 x 12'11 |
| Below | Bedroom | 12'2 x 15'7 |
Bathrooms
| Floor | Ensuite | Pieces |
|---|---|---|
| Main | N | 2 |
| Above | Y | 5 |
| Above | Y | 3 |
| Above | Y | 3 |
| Bsmt | Y | 3 |
| Bsmt | N | 3 |
Sold $5,300,000
| Bedrooms: | 5 |
| Bathrooms: | 6 |
| Listing Type: | House/Single Family |
| Sqft | 4,162 |
| Lot Size | 9,174 |
| Built: | 2014 |
| Sold | $5,300,000 |
| Listed By: | Sutton Group-West Coast Realty |
| MLS: | R2848569 |

