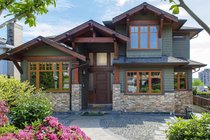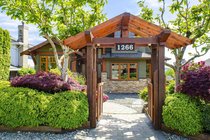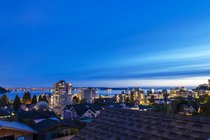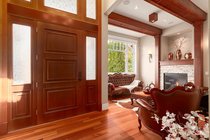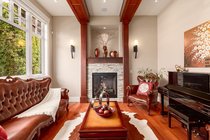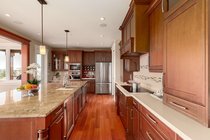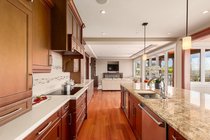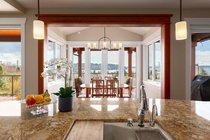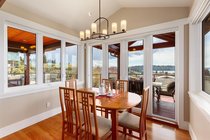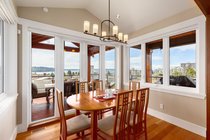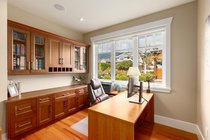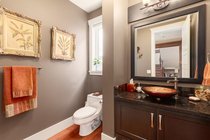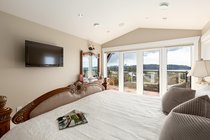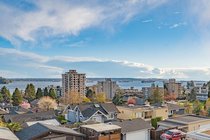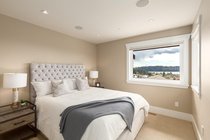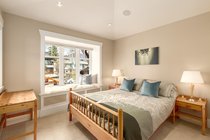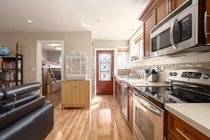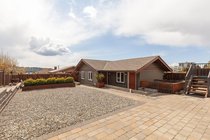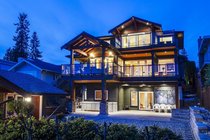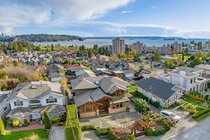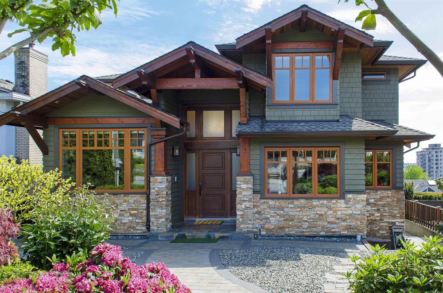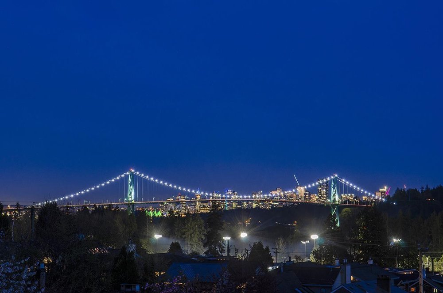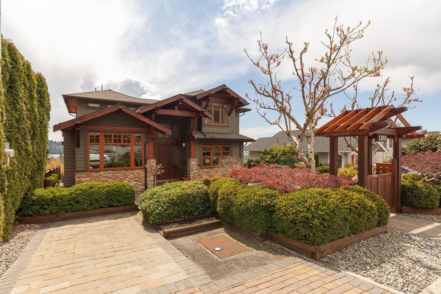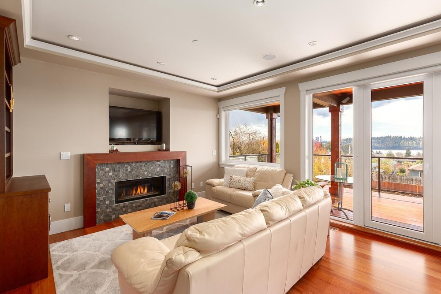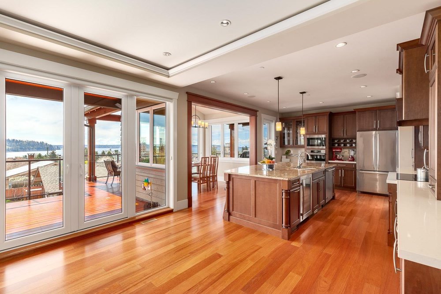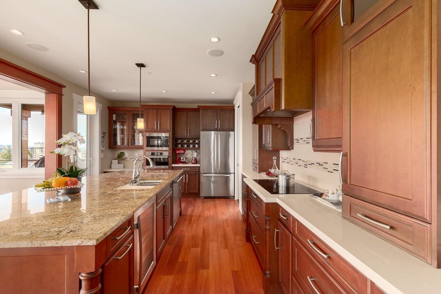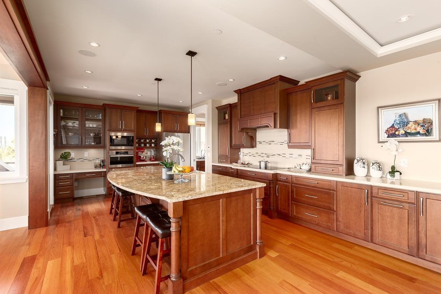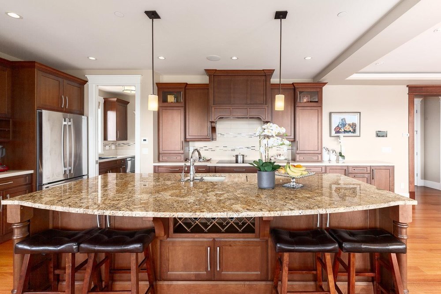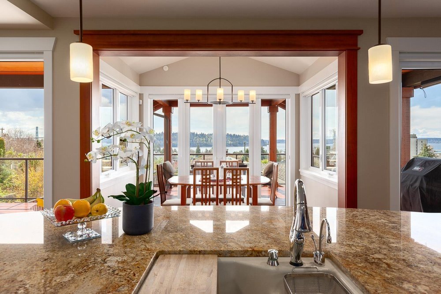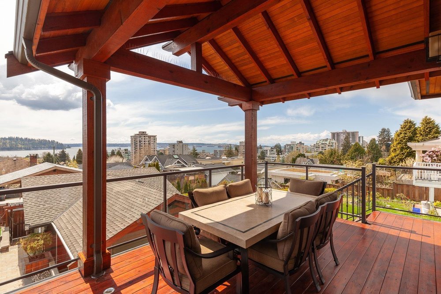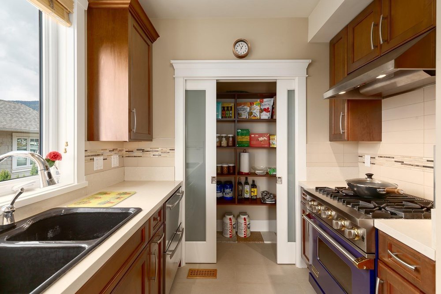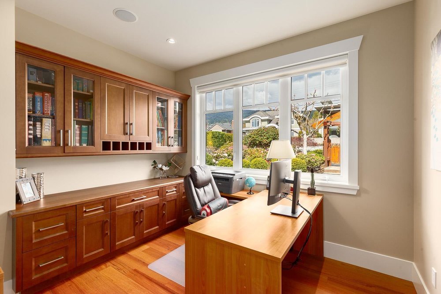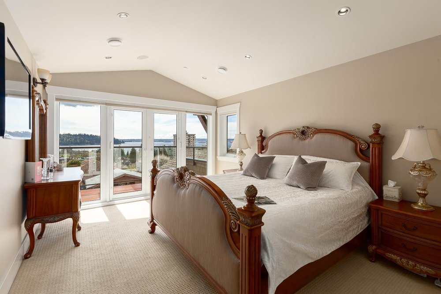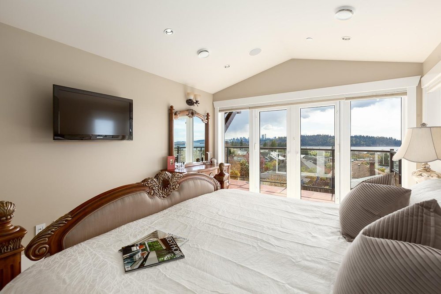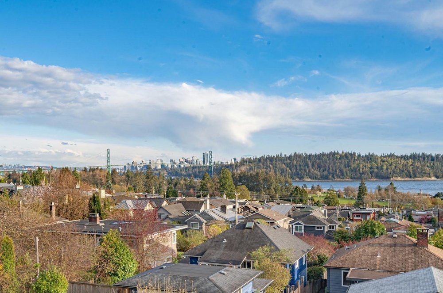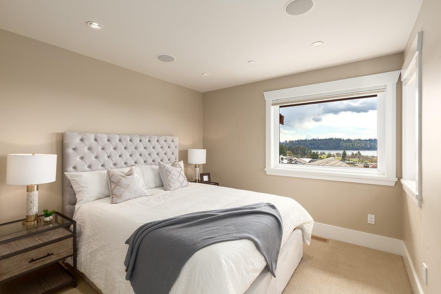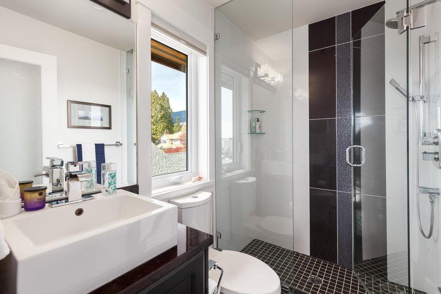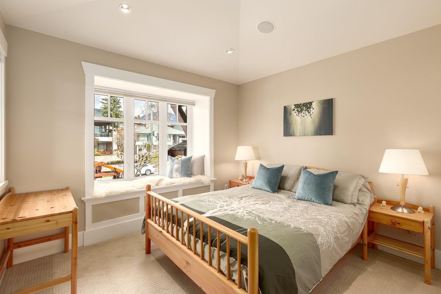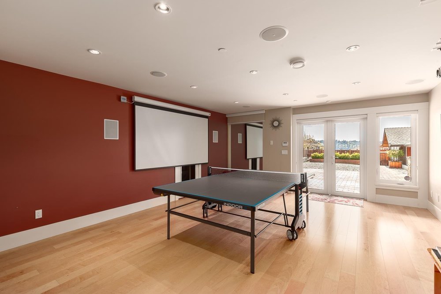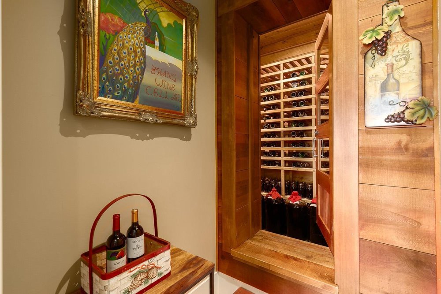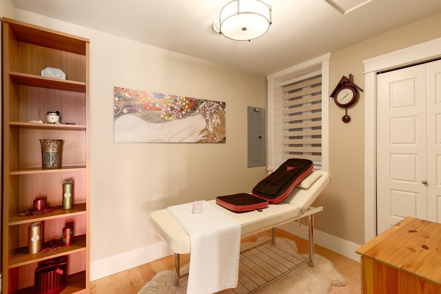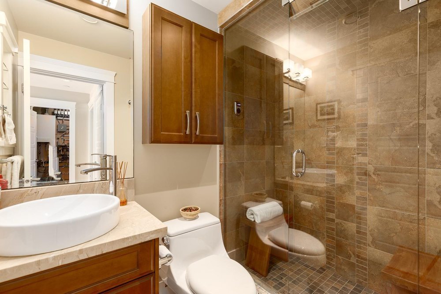Mortgage Calculator
Sold $4,820,000
| Bedrooms: | 6 |
| Bathrooms: | 6 |
| Listing Type: | House/Single Family |
| Sqft | 4,186 |
| Lot Size | 6,915 |
| Built: | 2012 |
| Sold | $4,820,000 |
| Listed By: | Sutton Group-West Coast Realty |
| MLS: | R2677633 |
One-of-a-kind West Coast Style residence designed & built to the highest standards for the owner by renowned architect Michael Cassidy. One of the best unobstructed views of Ocean & City in Ambleside. Approx. 4,186 sqft living space w/ finest quality & details. Features bright generous-sized rms on all levels, 14’ ceiling formal LR, hardwood teak flr, lg picture windows, Granite kit island, Miele appls, Wok kit, open FMRM w/ custom millwork built-ins, 3 ensuite bdrm incls Grant Master, guest bdrm/spa, office, wine cellar, media/gym/rec rm comb, wet bar, A/C, bonus 2-bdrm legal suite. Approx. 2,000 sqft outdoor patio & balcony, beautiful gardens w/ fish pond. Prime location, short walk distance to beach, park, shops, top schools, easy access to D/T & Whistler. Truly Impressive & Rare Oppty!
Taxes (2021): $10,273.24
Amenities
Features
Site Influences
| MLS® # | R2677633 |
|---|---|
| Property Type | Residential Detached |
| Dwelling Type | House/Single Family |
| Home Style | 2 Storey w/Bsmt. |
| Year Built | 2012 |
| Fin. Floor Area | 4186 sqft |
| Finished Levels | 3 |
| Bedrooms | 6 |
| Bathrooms | 6 |
| Taxes | $ 10273 / 2021 |
| Lot Area | 6915 sqft |
| Lot Dimensions | 50.00 × 138 |
| Outdoor Area | Balcny(s) Patio(s) Dck(s) |
| Water Supply | City/Municipal |
| Maint. Fees | $N/A |
| Heating | Hot Water, Radiant |
|---|---|
| Construction | Frame - Wood |
| Foundation | |
| Basement | Fully Finished |
| Roof | Asphalt |
| Floor Finish | Hardwood, Wall/Wall/Mixed |
| Fireplace | 2 , Natural Gas |
| Parking | Garage; Double |
| Parking Total/Covered | 2 / 2 |
| Parking Access | Lane |
| Exterior Finish | Mixed,Wood |
| Title to Land | Freehold NonStrata |
Rooms
| Floor | Type | Dimensions |
|---|---|---|
| Main | Living Room | 13'5 x 10'11 |
| Main | Dining Room | 7'10 x 10'5 |
| Main | Kitchen | 13'8 x 16'8 |
| Main | Family Room | 13'8 x 19'9 |
| Main | Office | 9'7 x 10'11 |
| Main | Wok Kitchen | 6'7 x 8'4 |
| Main | Foyer | 8'2 x 8'6 |
| Main | Laundry | 7'10 x 8'4 |
| Main | Pantry | 2'5 x 8'4 |
| Above | Master Bedroom | 17'10 x 11'10 |
| Above | Walk-In Closet | 4'5 x 12'8 |
| Above | Bedroom | 10'5 x 10'5 |
| Above | Bedroom | 12'1 x 11'2 |
| Below | Recreation Room | 20' x 16' |
| Below | Bedroom | 7'9 x 9'9 |
| Below | Kitchen | 12'11 x 6'11 |
| Below | Living Room | 11'8 x 10'2 |
| Below | Dining Room | 8'7 x 7'8 |
| Below | Bedroom | 12'8 x 9'9 |
| Below | Bedroom | 10'8 x 10'5 |
| Below | Storage | 3'4 x 6'5 |
| Below | Storage | 4'2 x 4'2 |
| Below | Wine Room | 4'3 x 7'7 |
Bathrooms
| Floor | Ensuite | Pieces |
|---|---|---|
| Main | N | 2 |
| Above | Y | 5 |
| Above | Y | 3 |
| Above | Y | 3 |
| Below | N | 3 |
| Below | N | 4 |
Sold $4,820,000
| Bedrooms: | 6 |
| Bathrooms: | 6 |
| Listing Type: | House/Single Family |
| Sqft | 4,186 |
| Lot Size | 6,915 |
| Built: | 2012 |
| Sold | $4,820,000 |
| Listed By: | Sutton Group-West Coast Realty |
| MLS: | R2677633 |

