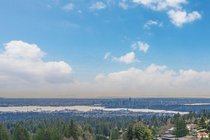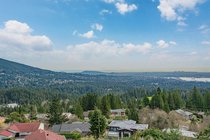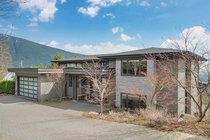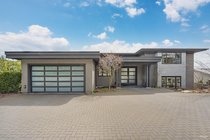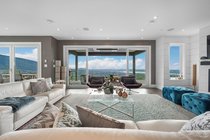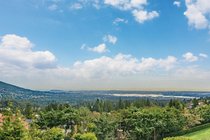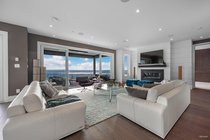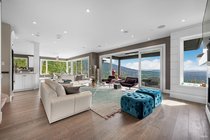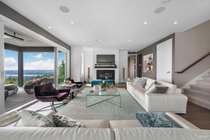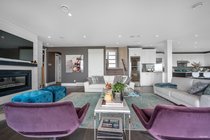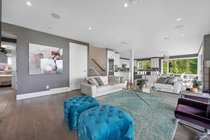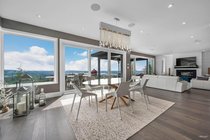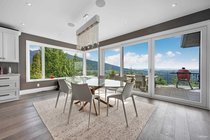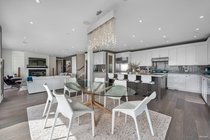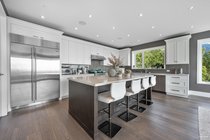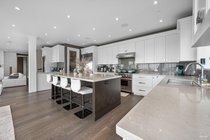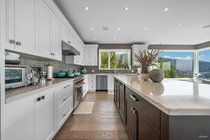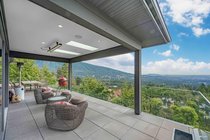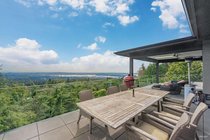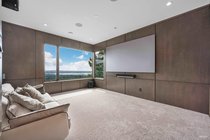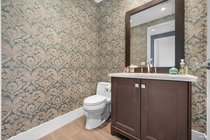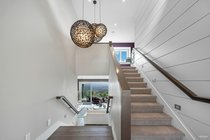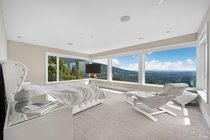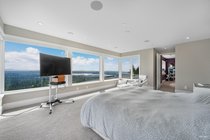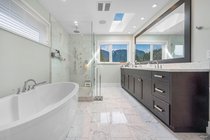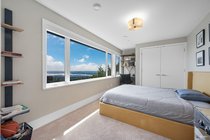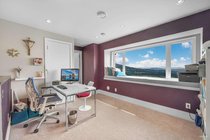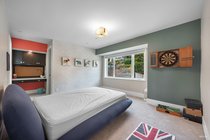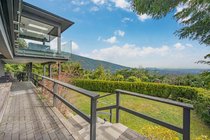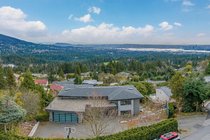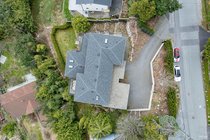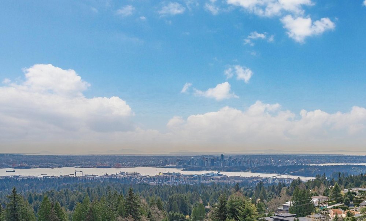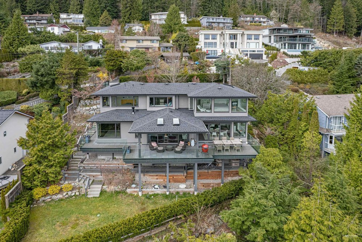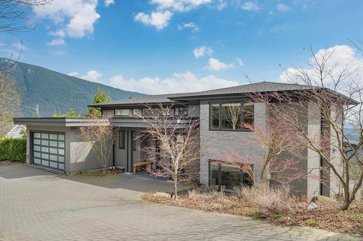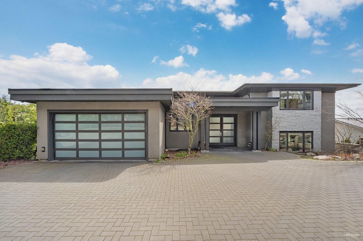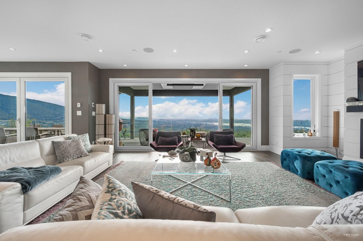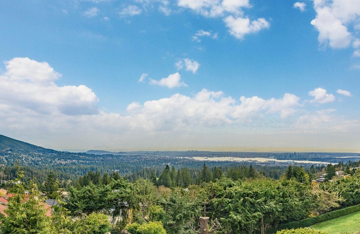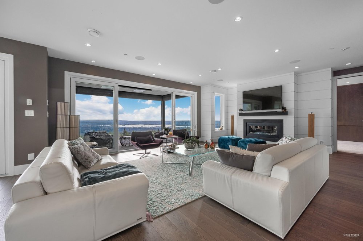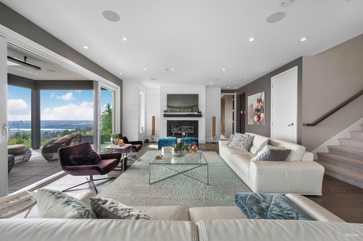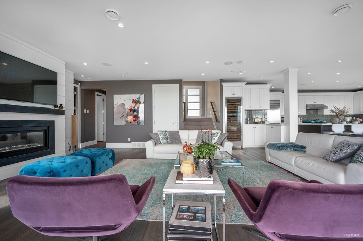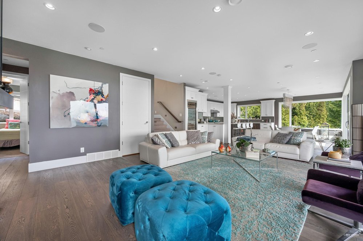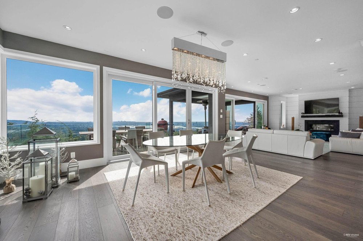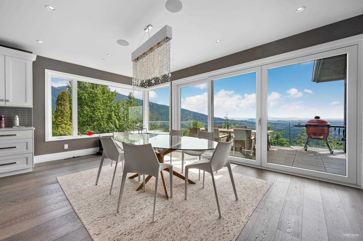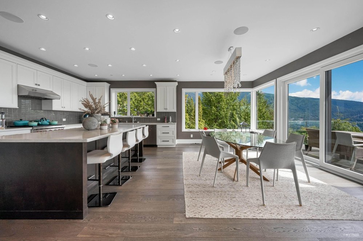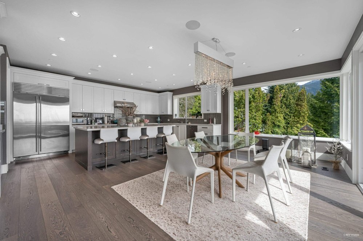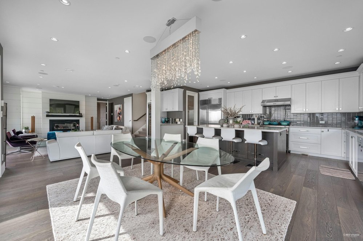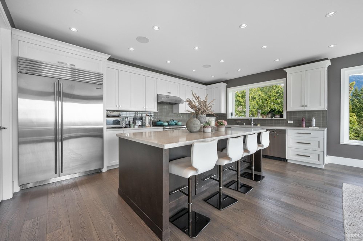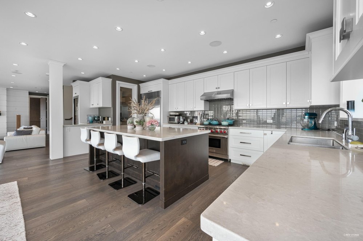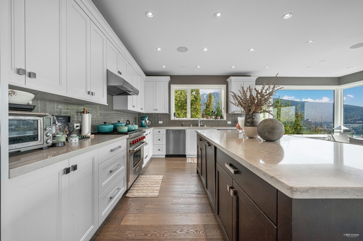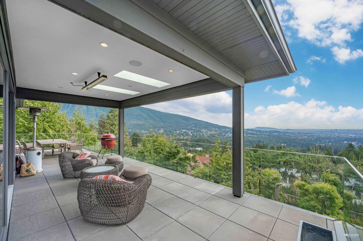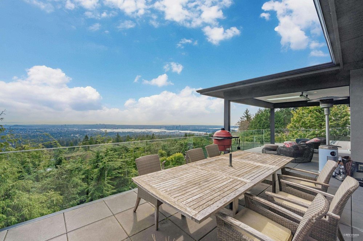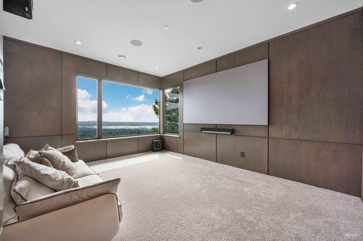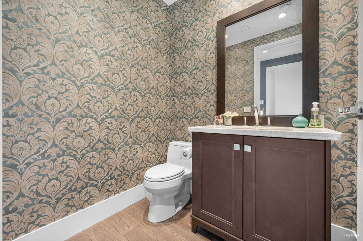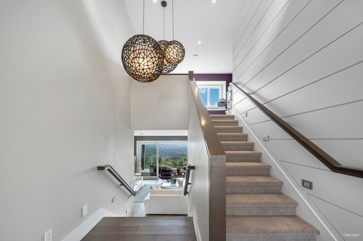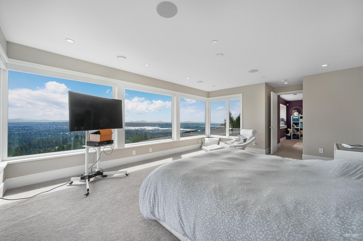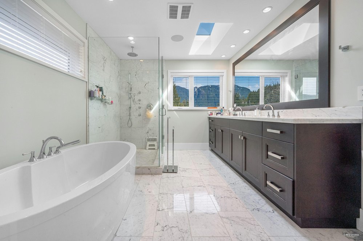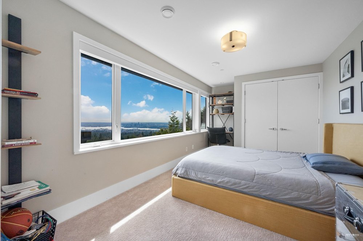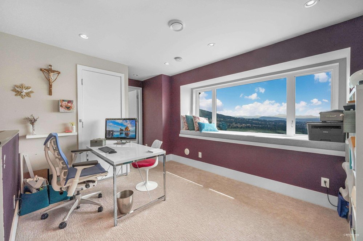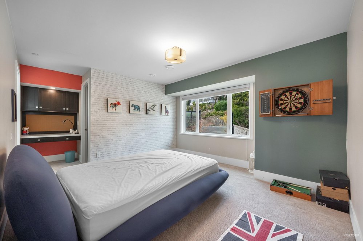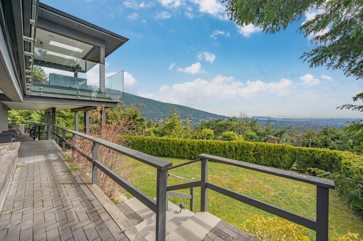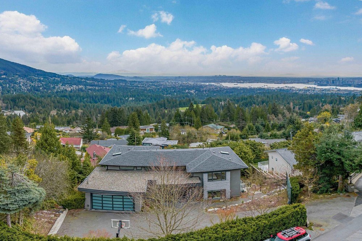Mortgage Calculator
Sold $4,990,000
| Bedrooms: | 4 |
| Bathrooms: | 5 |
| Listing Type: | House/Single Family |
| Sqft | 4,039 |
| Lot Size | 14,342 |
| Built: | 2014 |
| Sold | $4,990,000 |
| Listed By: | Sutton Group-West Coast Realty |
| MLS: | R2675504 |
Biggest unobstructed views of ocean, downtown skyline, inner harbour and north shore mountains. This custom built 4 bedroom over 4000 sqft luxury residence is situated on a 14,342 sqft private quiet lot in one of the most exclusive neighbourhoods in West Vancouver. Main level features a gourmet kitchen & Wok kitchen, w/ high-end stainless steel appliances, huge centre island, Caesar stone counters, Wet bar w/ wine/beverage fridge, large open dining & living rooms, advanced home theatre/media room, guest bedroom & laundry room. Upper level offers an open office space w/ panoramic views & 3 bedrooms all with ensuites, master offers a huge walk-in closet & spa inspired ensuite with soaker tub & Juliet sinks. Sun drenched south facing flat private backyard, gated driveway. Top ranking schools.
Taxes (2021): $11,419.05
Amenities
Features
Site Influences
| MLS® # | R2675504 |
|---|---|
| Property Type | Residential Detached |
| Dwelling Type | House/Single Family |
| Home Style | 2 Storey |
| Year Built | 2014 |
| Fin. Floor Area | 4039 sqft |
| Finished Levels | 3 |
| Bedrooms | 4 |
| Bathrooms | 5 |
| Taxes | $ 11419 / 2021 |
| Lot Area | 14342 sqft |
| Lot Dimensions | 100.0 × |
| Outdoor Area | Balcny(s) Patio(s) Dck(s),Sundeck(s) |
| Water Supply | City/Municipal |
| Maint. Fees | $N/A |
| Heating | Electric, Radiant |
|---|---|
| Construction | Frame - Wood |
| Foundation | |
| Basement | Partly Finished |
| Roof | Asphalt |
| Floor Finish | Mixed |
| Fireplace | 1 , Natural Gas |
| Parking | Garage; Double |
| Parking Total/Covered | 6 / 2 |
| Parking Access | Front |
| Exterior Finish | Mixed |
| Title to Land | Freehold NonStrata |
Rooms
| Floor | Type | Dimensions |
|---|---|---|
| Main | Living Room | 22' x 17' |
| Main | Dining Room | 20' x 10' |
| Main | Kitchen | 18' x 13' |
| Main | Media Room | 15' x 12' |
| Main | Foyer | 8' x 5' |
| Main | Bedroom | 12'8 x 11' |
| Main | Walk-In Closet | 4'10 x 4' |
| Main | Den | 15' x 12' |
| Main | Laundry | 10' x 7' |
| Main | Wok Kitchen | 6' x 4' |
| Main | Storage | 6' x 5' |
| Above | Master Bedroom | 19' x 14' |
| Above | Bedroom | 12'10 x 13' |
| Above | Walk-In Closet | 13'7 x 7'9 |
| Above | Bedroom | 17'5 x 9'9 |
| Above | Walk-In Closet | 6'11 x 4'11 |
| Below | Flex Room | 19'3 x 6'1 |
| Below | Storage | 19'8 x 9'8 |
Bathrooms
| Floor | Ensuite | Pieces |
|---|---|---|
| Main | N | 3 |
| Main | N | 2 |
| Above | Y | 5 |
| Above | Y | 4 |
| Above | Y | 4 |
Sold $4,990,000
| Bedrooms: | 4 |
| Bathrooms: | 5 |
| Listing Type: | House/Single Family |
| Sqft | 4,039 |
| Lot Size | 14,342 |
| Built: | 2014 |
| Sold | $4,990,000 |
| Listed By: | Sutton Group-West Coast Realty |
| MLS: | R2675504 |

