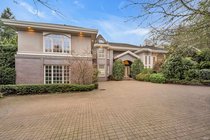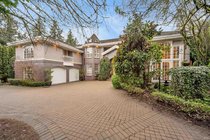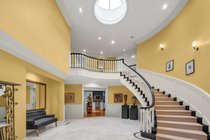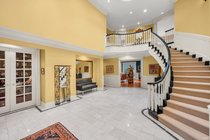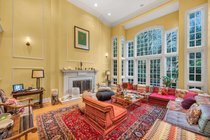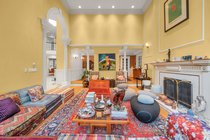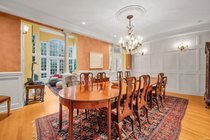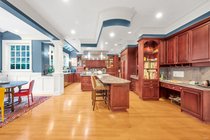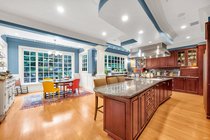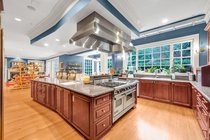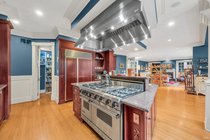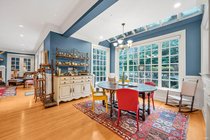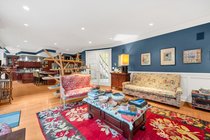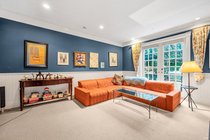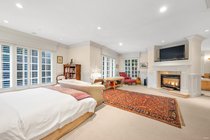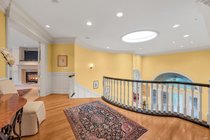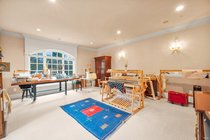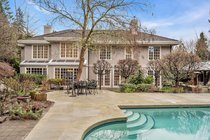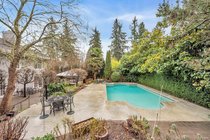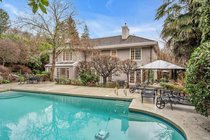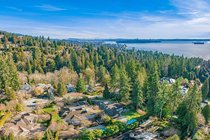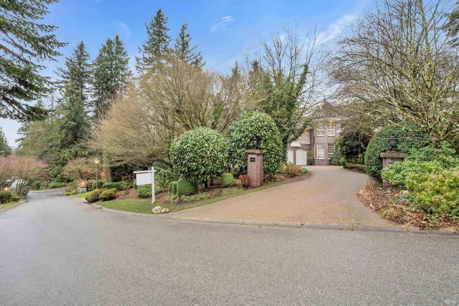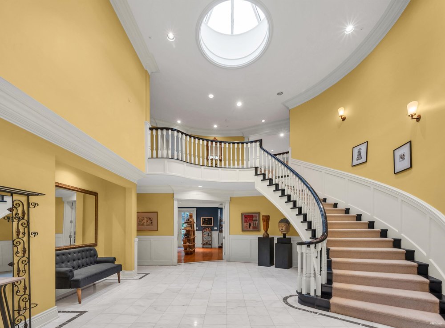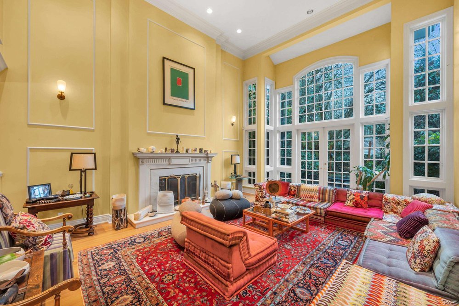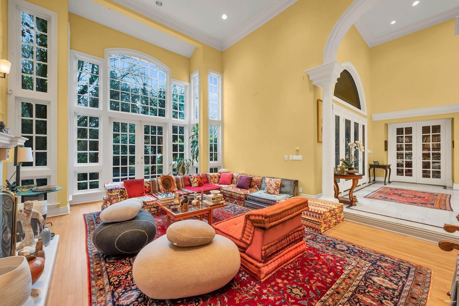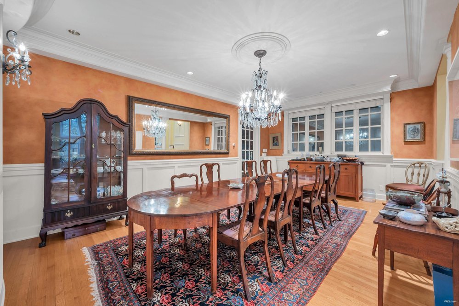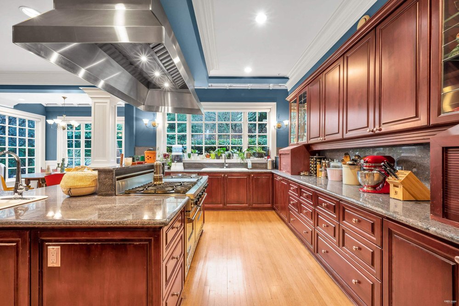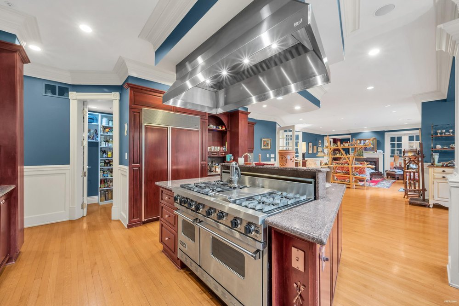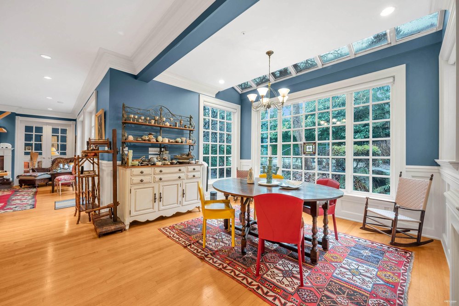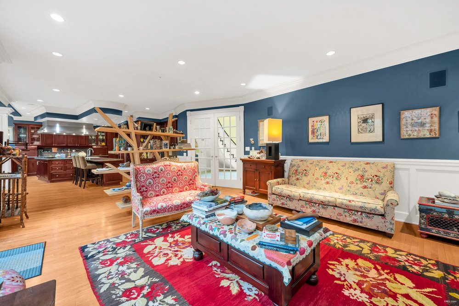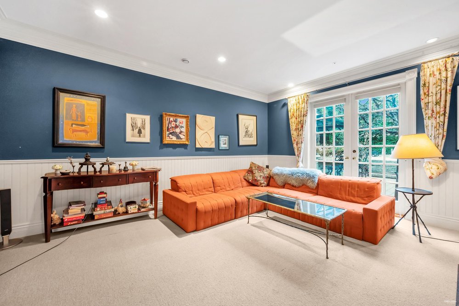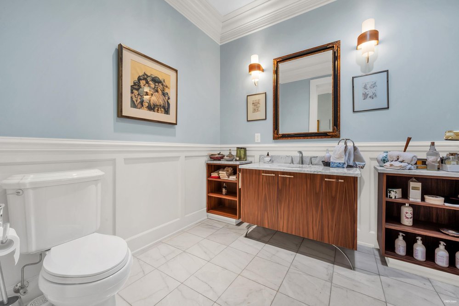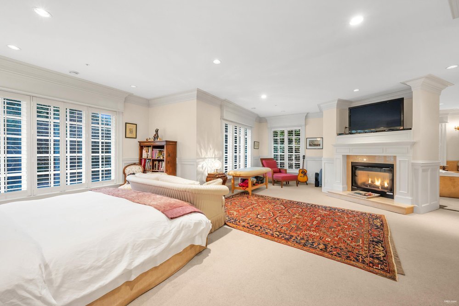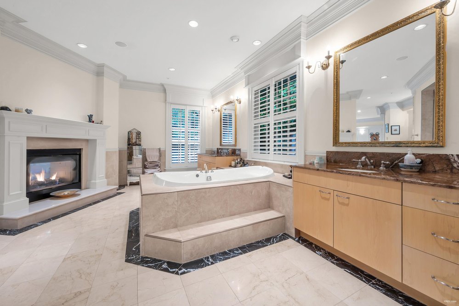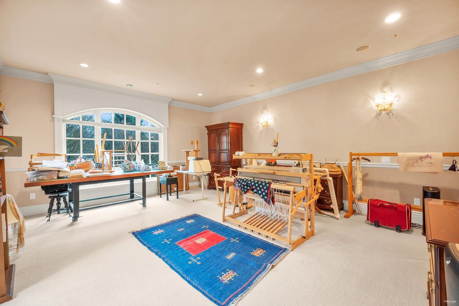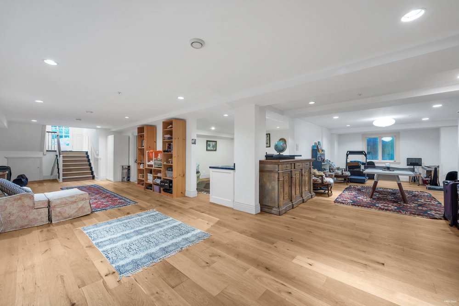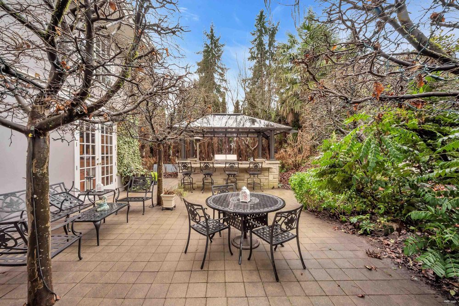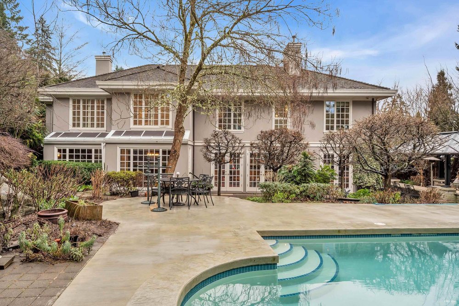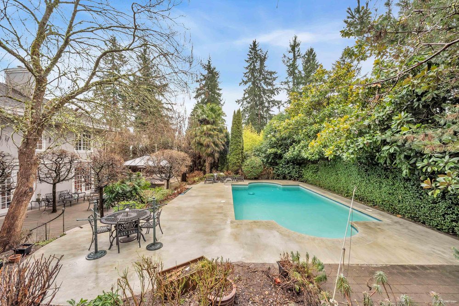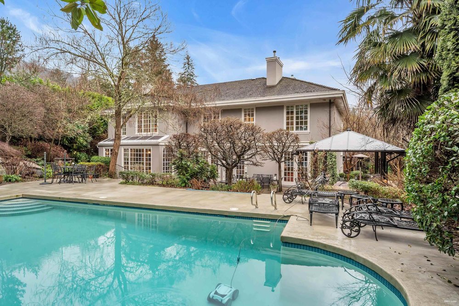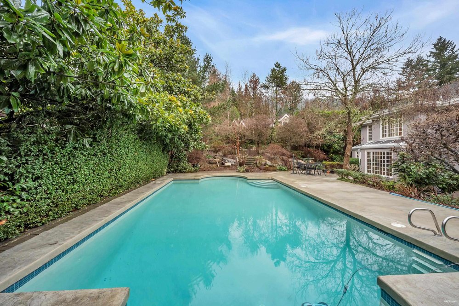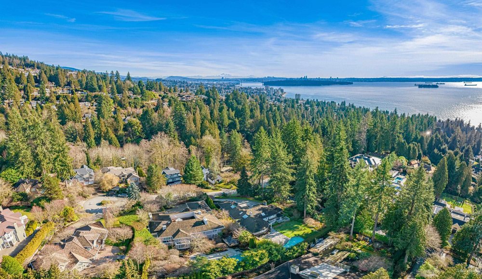Mortgage Calculator
Sold $6,000,000
| Bedrooms: | 6 |
| Bathrooms: | 6 |
| Listing Type: | House/Single Family |
| Sqft | 9,501 |
| Lot Size | 20,095 |
| Built: | 1995 |
| Sold | $6,000,000 |
| Listed By: | Sutton Group-West Coast Realty |
| MLS: | R2652511 |
Dream mansion in Altamont! World Class Living! Gorgeous residence, over 9500 sq.ft., features grand marble foyer & palatial staircase. Elegant living room with 20 ft. ceilings, gracious separate dining room, extensive millwork & beautiful finishing, French doors throughout open to spectacular landscaped grounds with sunny SW exposure to enjoy in total privacy, pool & luxurious outdoor kitchen. Main floor also includes high end chef's kitchen complete with butler's pantry, cozy & comfortable family room, media room & private den.5 spacious & charming bedrooms up, master has complete suite on its own with spa size bath & fireplace, guest bedroom with Juliette balcony. Lower level includes gym, recreation, games rooms, wine room. Great street appeal, level driveway & gated entrance.
Taxes (2021): $31,219.96
Features
Site Influences
| MLS® # | R2652511 |
|---|---|
| Property Type | Residential Detached |
| Dwelling Type | House/Single Family |
| Home Style | 2 Storey w/Bsmt. |
| Year Built | 1995 |
| Fin. Floor Area | 9501 sqft |
| Finished Levels | 3 |
| Bedrooms | 6 |
| Bathrooms | 6 |
| Taxes | $ 31220 / 2021 |
| Lot Area | 20095 sqft |
| Lot Dimensions | 0.00 × 0 |
| Outdoor Area | Balcny(s) Patio(s) Dck(s),Fenced Yard |
| Water Supply | City/Municipal |
| Maint. Fees | $N/A |
| Heating | Natural Gas, Radiant |
|---|---|
| Construction | Frame - Wood |
| Foundation | |
| Basement | Fully Finished |
| Roof | Other |
| Floor Finish | Hardwood, Tile |
| Fireplace | 4 , Natural Gas |
| Parking | Garage; Double |
| Parking Total/Covered | 5 / 2 |
| Parking Access | Front |
| Exterior Finish | Mixed |
| Title to Land | Freehold NonStrata |
Rooms
| Floor | Type | Dimensions |
|---|---|---|
| Main | Living Room | 23'3 x 17'9 |
| Main | Dining Room | 21'9 x 13'7 |
| Main | Kitchen | 17'3 x 13'11 |
| Main | Eating Area | 12'10 x 11'0 |
| Main | Family Room | 21'10 x 16'6 |
| Main | Office | 15'9 x 16'1 |
| Main | Den | 19'3 x 13'4 |
| Main | Laundry | 15'9 x 8'10 |
| Main | Foyer | 27'10 x 15'3 |
| Main | Pantry | 12'1 x 5'6 |
| Above | Master Bedroom | 27'1 x 17'1 |
| Above | Dressing Room | 14'0 x 8'10 |
| Above | Bedroom | 14'10 x 12'10 |
| Above | Bedroom | 19'2 x 15'9 |
| Above | Bedroom | 16'5 x 14'7 |
| Above | Bedroom | 17'10 x 17'3 |
| Above | Walk-In Closet | 8'7 x 6'10 |
| Below | Gym | 25'0 x 15'2 |
| Below | Recreation Room | 15'11 x 15'3 |
| Below | Wine Room | 11'2 x 8'3 |
| Below | Bedroom | 20'7 x 13'1 |
| Below | Games Room | 25'3 x 15'1 |
| Below | Storage | 14'2 x 7'4 |
| Below | Nook | 11'11 x 5'3 |
| Below | Utility | 16'4 x 8'10 |
Bathrooms
| Floor | Ensuite | Pieces |
|---|---|---|
| Main | N | 2 |
| Above | Y | 6 |
| Above | Y | 3 |
| Above | Y | 3 |
| Above | Y | 4 |
| Below | N | 3 |
Sold $6,000,000
| Bedrooms: | 6 |
| Bathrooms: | 6 |
| Listing Type: | House/Single Family |
| Sqft | 9,501 |
| Lot Size | 20,095 |
| Built: | 1995 |
| Sold | $6,000,000 |
| Listed By: | Sutton Group-West Coast Realty |
| MLS: | R2652511 |

