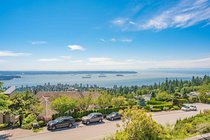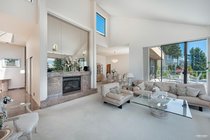Mortgage Calculator
Sold $4,600,000
| Bedrooms: | 4 |
| Bathrooms: | 5 |
| Listing Type: | House/Single Family |
| Sqft | 5,777 |
| Lot Size | 12,012 |
| Built: | 1988 |
| Sold | $4,600,000 |
| Listed By: | Sutton Group-West Coast Realty |
| MLS: | R2621254 |
Custom contemporary estate situated on a 12,012 sqft lot overlooking ocean and city views! Exquisitely finished, beautifully constructed and offers the finest of quality and detail imaginable. With 5,700 sqft of interior living on two levels, this home features has a dramatic grand living room with soaring vaulted ceilings & walls made of glass, a wonderful gourmet island kitchen with adjoining family room, all opening out to a sensational sundeck patio overlooking the ocean. Upstairs features a gorgeous master along with 3 fabulous guest bedrooms. Additionally, this home features a beautiful indoor pool, billiard room & sauna. Other highlights include, skylight, solarium, lush manicured gardens and private level backyard. Offering total privacy, fantastic quality, sensational views.
Taxes (2020): $10,941.78
Amenities
Features
Site Influences
| MLS® # | R2621254 |
|---|---|
| Property Type | Residential Detached |
| Dwelling Type | House/Single Family |
| Home Style | 2 Storey |
| Year Built | 1988 |
| Fin. Floor Area | 5777 sqft |
| Finished Levels | 2 |
| Bedrooms | 4 |
| Bathrooms | 5 |
| Taxes | $ 10942 / 2020 |
| Lot Area | 12012 sqft |
| Lot Dimensions | 99.00 × 122.0 |
| Outdoor Area | Balcny(s) Patio(s) Dck(s) |
| Water Supply | City/Municipal |
| Maint. Fees | $N/A |
| Heating | Hot Water, Natural Gas |
|---|---|
| Construction | Frame - Wood |
| Foundation | |
| Basement | None |
| Roof | Torch-On,Wood |
| Fireplace | 3 , Natural Gas |
| Parking | Garage; Double |
| Parking Total/Covered | 2 / 2 |
| Parking Access | Front |
| Exterior Finish | Stucco,Wood |
| Title to Land | Freehold NonStrata |
Rooms
| Floor | Type | Dimensions |
|---|---|---|
| Main | Living Room | 19' x 18' |
| Main | Kitchen | 18' x 14' |
| Main | Dining Room | 15' x 16' |
| Main | Family Room | 15' x 16' |
| Main | Master Bedroom | 15' x 16' |
| Main | Bedroom | 12' x 11' |
| Main | Bedroom | 10' x 13' |
| Main | Bedroom | 10' x 10' |
| Main | Solarium | 12' x 18' |
| Below | Recreation Room | 18' x 22' |
| Below | Games Room | 18' x 11' |
| Below | Den | 10' x 11' |
| Below | Other | 40' x 25' |
Bathrooms
| Floor | Ensuite | Pieces |
|---|---|---|
| Main | N | 2 |
| Main | Y | 6 |
| Main | N | 4 |
| Below | N | 3 |
| Below | N | 2 |
Sold $4,600,000
| Bedrooms: | 4 |
| Bathrooms: | 5 |
| Listing Type: | House/Single Family |
| Sqft | 5,777 |
| Lot Size | 12,012 |
| Built: | 1988 |
| Sold | $4,600,000 |
| Listed By: | Sutton Group-West Coast Realty |
| MLS: | R2621254 |








































































