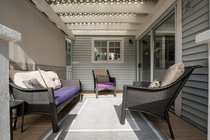Mortgage Calculator
Sold
| Bedrooms: | 4 |
| Bathrooms: | 4 |
| Listing Type: | House/Single Family |
| Sqft | 3,226 |
| Lot Size | 4,356 |
| Built: | 1986 |
| Sold | |
| Listed By: | Royal LePage Sussex |
| MLS: | R2552954 |
What a wonderful opportunity to purchase a substantially renovated, spacious family home in a prime, quiet Canyon Heights neighborhood, adjacent to Cleveland Park. This extremely efficient floor plan features 3 bedroom / 2 full bathrooms on the top floor including a master suite with private deck and WI closet, a main floor with the perfect combination of formal and informal living space, open kitchen with island, 2 piece powder room and a great separate family room and 4th bedroom suite with a third full bathroom. The lower floor offers phenomenal storage space and great separated kids play space. The main floor opens to the South facing patios, hot tub and offers great entertaining space. Single garage off the lane and driveway parking for two cars in the front. This is a great package.
Taxes (2020): $6,379.76
Features
| Dwelling Type | |
|---|---|
| Home Style | |
| Year Built | |
| Fin. Floor Area | 0 sqft |
| Finished Levels | |
| Bedrooms | |
| Bathrooms | |
| Taxes | $ N/A / |
| Outdoor Area | |
| Water Supply | |
| Maint. Fees | $N/A |
| Heating | |
|---|---|
| Construction | |
| Foundation | |
| Parking | |
| Parking Total/Covered | / |
| Exterior Finish | |
| Title to Land |
Rooms
| Floor | Type | Dimensions |
|---|
Bathrooms
| Floor | Ensuite | Pieces |
|---|
Sold
| Bedrooms: | 4 |
| Bathrooms: | 4 |
| Listing Type: | House/Single Family |
| Sqft | 3,226 |
| Lot Size | 4,356 |
| Built: | 1986 |
| Sold | |
| Listed By: | Royal LePage Sussex |
| MLS: | R2552954 |




























































