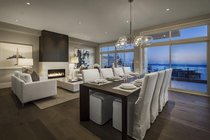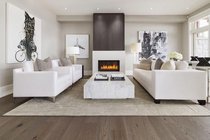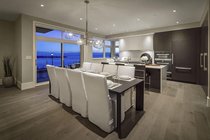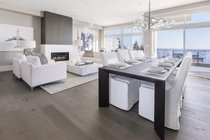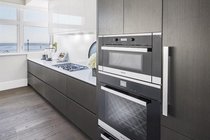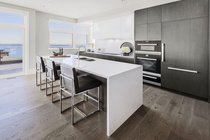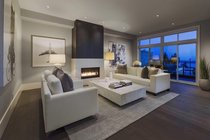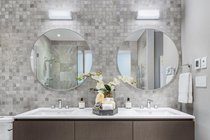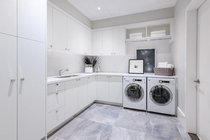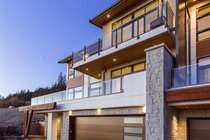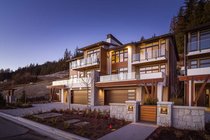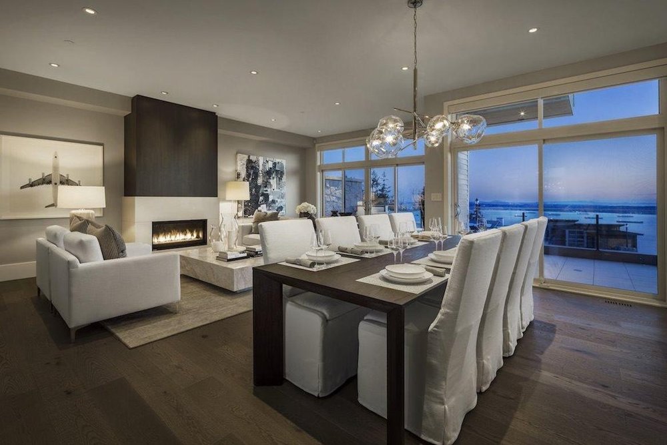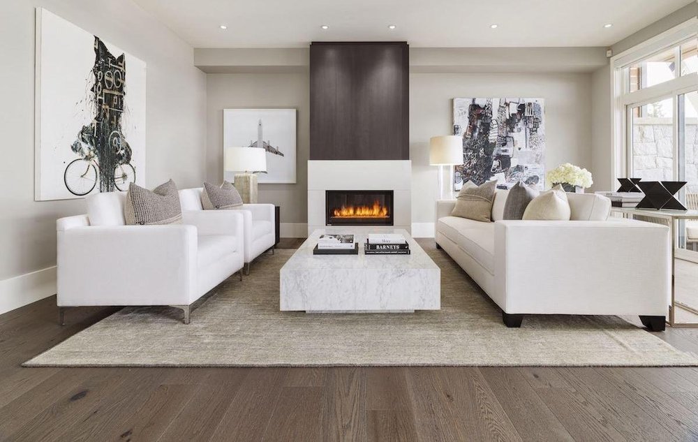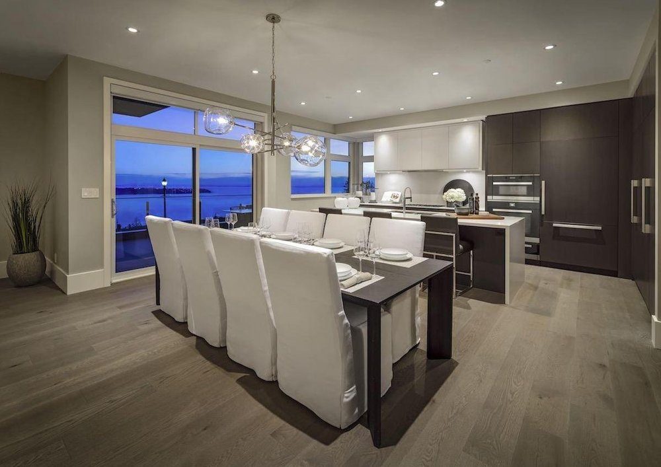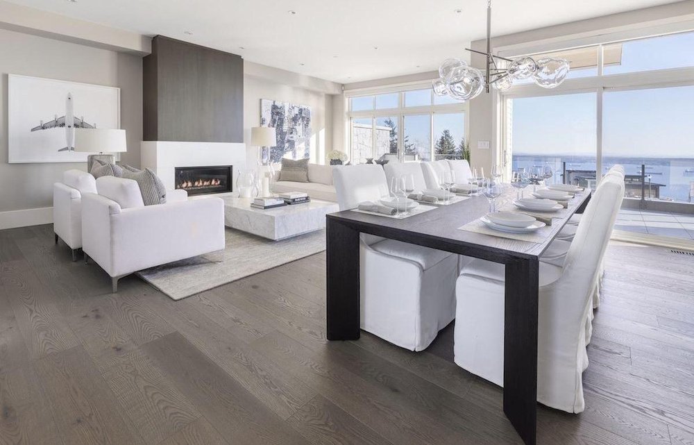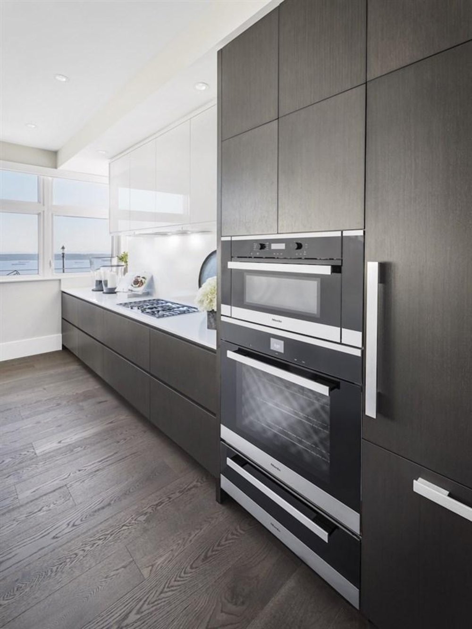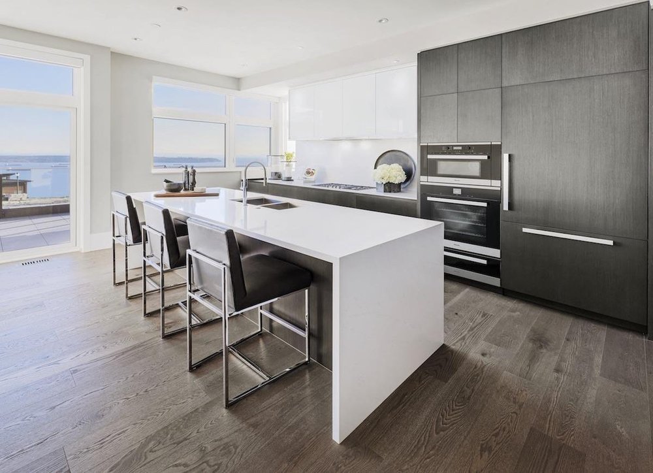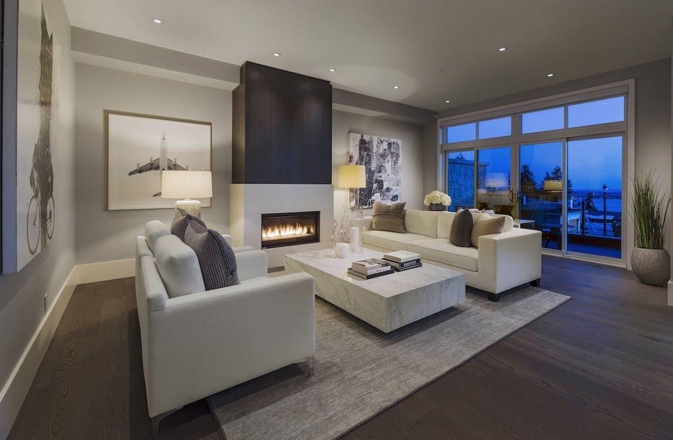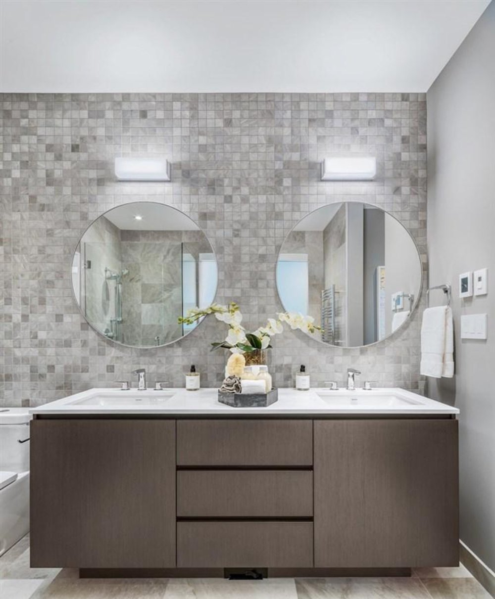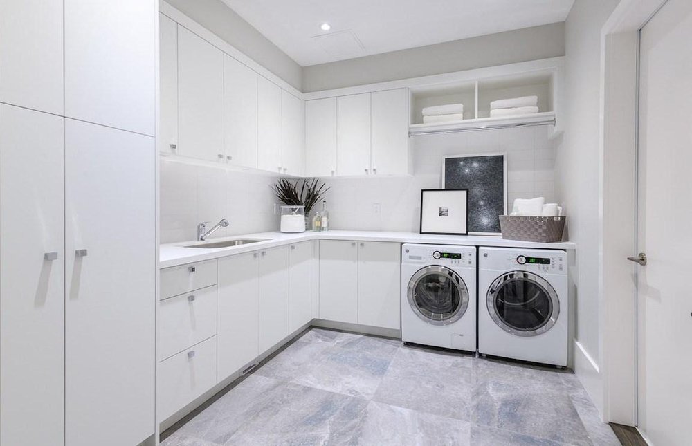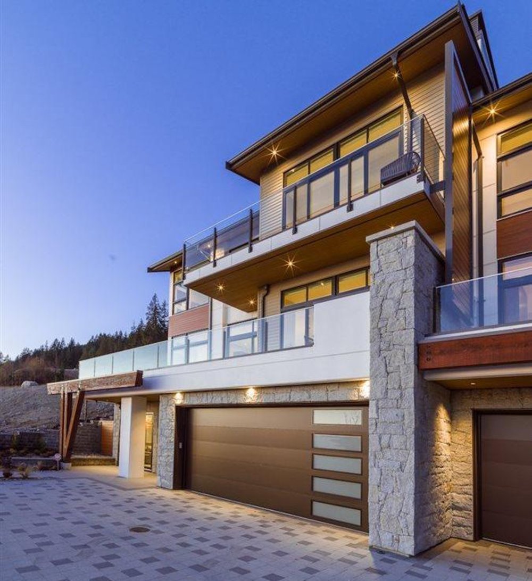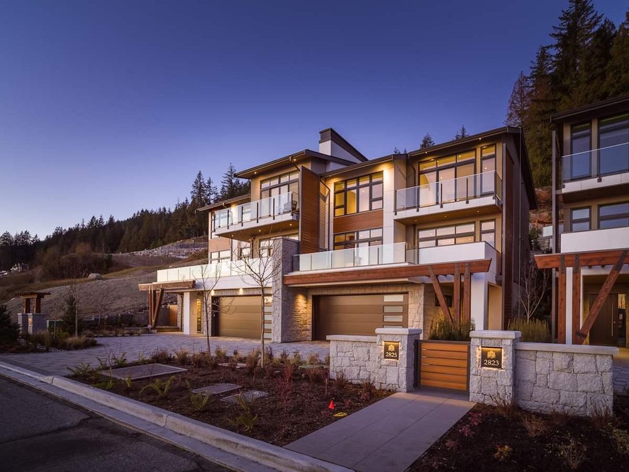Mortgage Calculator
Sold
| Bedrooms: | 4 |
| Bathrooms: | 4 |
| Listing Type: | Townhouse |
| Sqft | 3,293 |
| Built: | 2018 |
| Mgt Fees: | $935 |
| Sold | |
| Listed By: | Engel & Volkers Vancouver |
| MLS: | R2415421 |
Chippendale Mews is a collection of semi-detached strata homes in West Vancouver's prestigious British Properties. Steps from Mulgrave School, and offering majestic views of the Burrard Inlet, these residences are backed by British Pacific Properties' legendary construction quality. 2827 Chippendale Road offers 3,293 sq. ft. of living space over 3 storeys, including a private lift and nanny suite on the main floor. A sleek, sophisticated interior colour palate creates a refined elegance, and highlights luxurious materials including engineered hardwood flooring and natural stone bathroom accents. Miele appliances and ample storage make the kitchen a chef's dream, and open living areas oriented towards views create breathtaking spaces for entertaining. Ready for occupancy. E&OE.
Taxes (2019): $9,949.66
Amenities
Features
Site Influences
| MLS® # | R2415421 |
|---|---|
| Property Type | Residential Attached |
| Dwelling Type | Townhouse |
| Home Style | 3 Storey |
| Year Built | 2018 |
| Fin. Floor Area | 3293 sqft |
| Finished Levels | 3 |
| Bedrooms | 4 |
| Bathrooms | 4 |
| Taxes | $ 9950 / 2019 |
| Outdoor Area | Balcny(s) Patio(s) Dck(s) |
| Water Supply | City/Municipal |
| Maint. Fees | $935 |
| Heating | Forced Air |
|---|---|
| Construction | Frame - Wood |
| Foundation | Concrete Perimeter |
| Basement | None |
| Roof | Other |
| Floor Finish | Hardwood, Tile |
| Fireplace | 1 , Gas - Natural |
| Parking | Garage; Double,Open |
| Parking Total/Covered | 0 / 2 |
| Parking Access | Front |
| Exterior Finish | Fibre Cement Board,Metal |
| Title to Land | Freehold Strata |
Rooms
| Floor | Type | Dimensions |
|---|---|---|
| Main | Living Room | 14'1 x 21'4 |
| Main | Dining Room | 9'11 x 16'0 |
| Main | Kitchen | 8'10 x 18'6 |
| Main | Den | 10'9 x 11'6 |
| Above | Master Bedroom | 14'1 x 16'6 |
| Above | Bedroom | 9'3 x 11'9 |
| Above | Bedroom | 9'7 x 12'3 |
| Below | Bedroom | 10'1 x 22'4 |
Bathrooms
| Floor | Ensuite | Pieces |
|---|---|---|
| Above | Y | 5 |
| Above | Y | 3 |
| Main | N | 3 |
| Below | Y | 3 |
Sold
| Bedrooms: | 4 |
| Bathrooms: | 4 |
| Listing Type: | Townhouse |
| Sqft | 3,293 |
| Built: | 2018 |
| Mgt Fees: | $935 |
| Sold | |
| Listed By: | Engel & Volkers Vancouver |
| MLS: | R2415421 |
