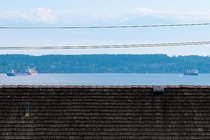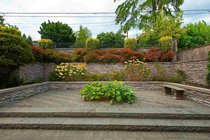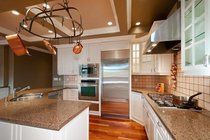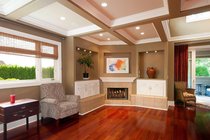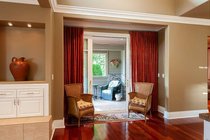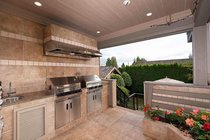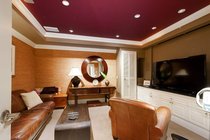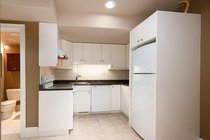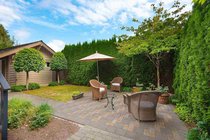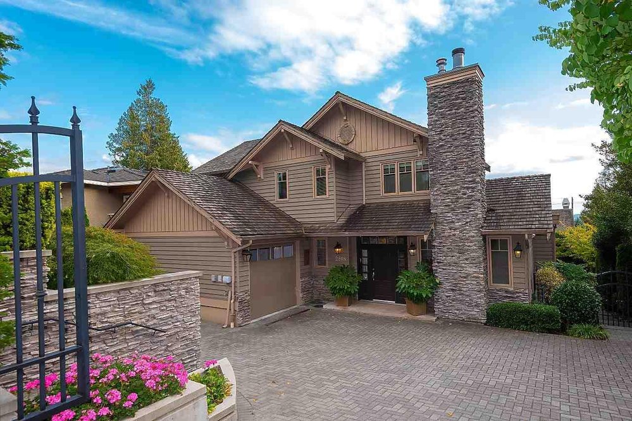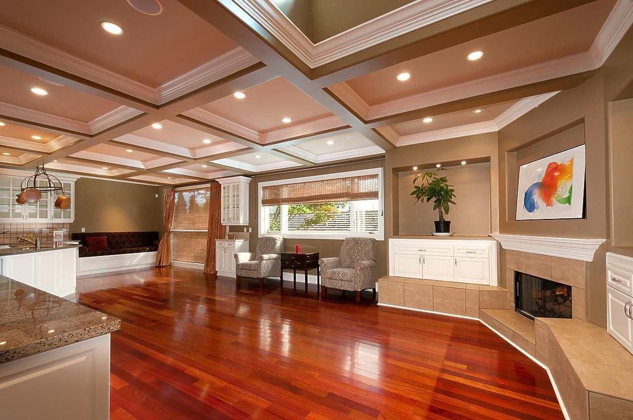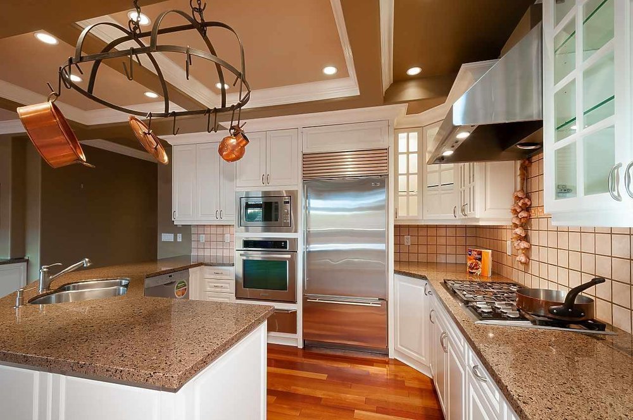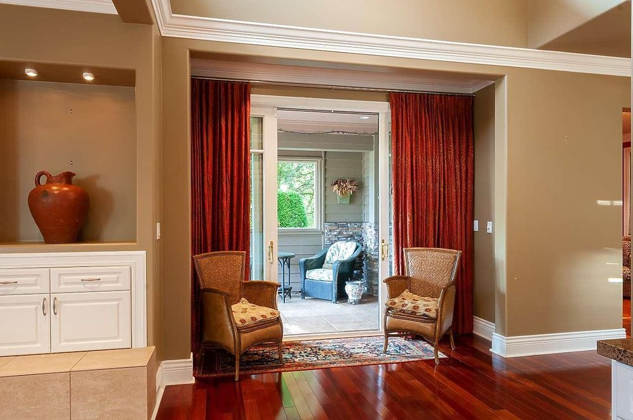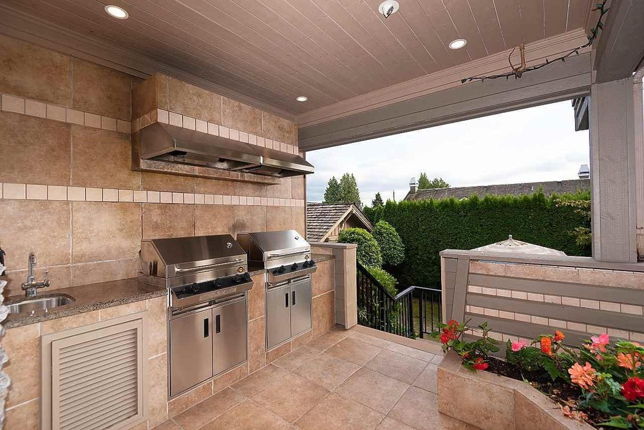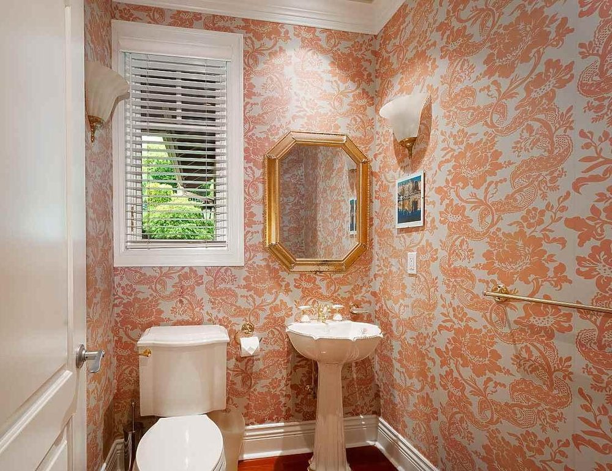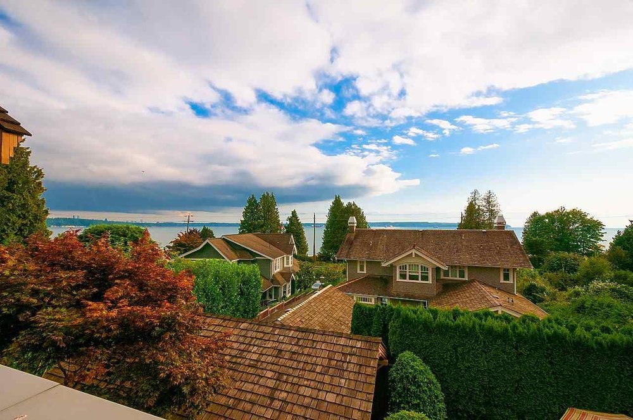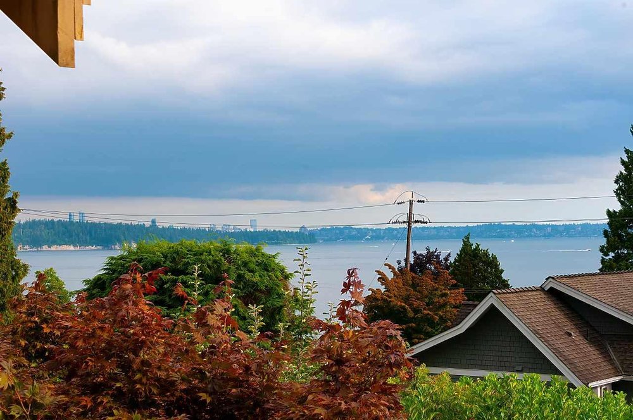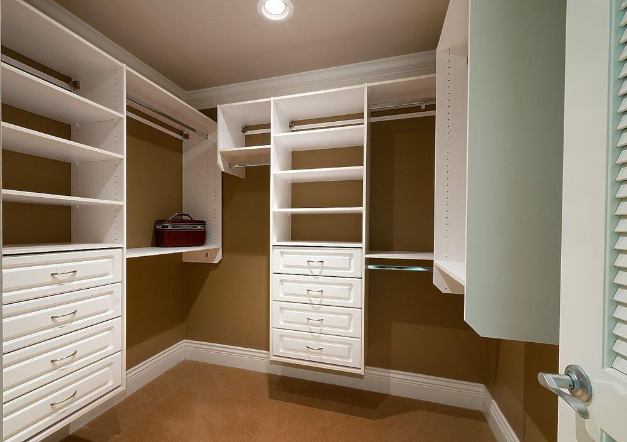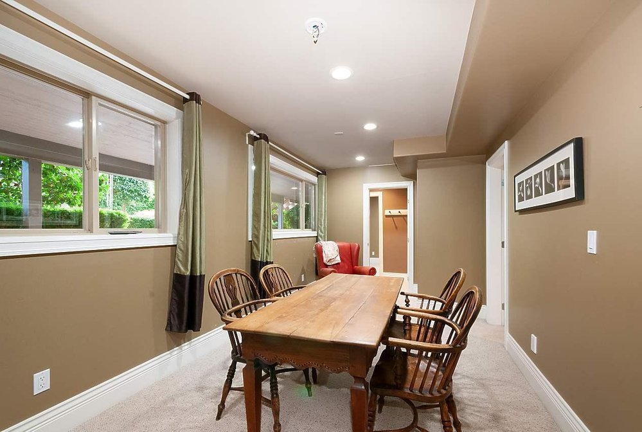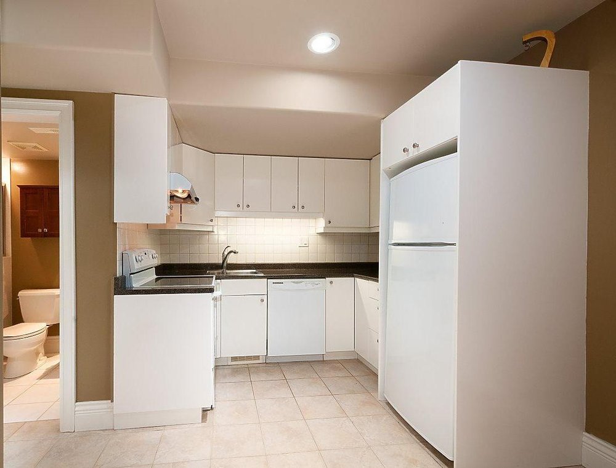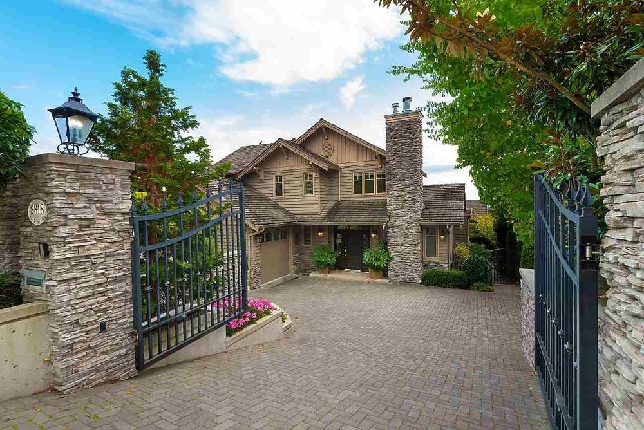Mortgage Calculator
Sold
| Bedrooms: | 4 |
| Bathrooms: | 6 |
| Listing Type: | House/Single Family |
| Sqft | 3,658 |
| Lot Size | 7,231 |
| Built: | 2002 |
| Sold | |
| Listed By: | Sotheby's International Realty Canada |
| MLS: | R2398667 |
DUNDARAVES BEST VALUE! Architect designed 4/5 bedroom, 5 bath 3658 SF home nestled into private gated south side setting in the heart of Dundarave! The ultimate location is just steps to seawall, beach and all your boutique shops and restaurants. This home exudes elegance from the moment you arrive. 3 beds up all with private en-suite baths, including master bedroom with lovely views and private balcony. The main level is perfect in design with open concept gourmet chefs kitchen, private formal den and office. Incredible outdoor covered patio with built in BBQ. Lower offers the ultimate walk out on or two bed office suite with private entrance ideal for home office or guests to enjoy. Separate detached workshop and gorgeous garden setting. This is the complete home! Compare the value!!
Taxes (2019): $8,797.70
Features
Site Influences
| MLS® # | R2398667 |
|---|---|
| Property Type | Residential Detached |
| Dwelling Type | House/Single Family |
| Home Style | 2 Storey w/Bsmt. |
| Year Built | 2002 |
| Fin. Floor Area | 3658 sqft |
| Finished Levels | 3 |
| Bedrooms | 4 |
| Bathrooms | 6 |
| Taxes | $ 8798 / 2019 |
| Lot Area | 7231 sqft |
| Lot Dimensions | 66.00 × 109.5 |
| Outdoor Area | Patio(s) & Deck(s) |
| Water Supply | City/Municipal |
| Maint. Fees | $N/A |
| Heating | Forced Air, Natural Gas |
|---|---|
| Construction | Frame - Wood |
| Foundation | Concrete Perimeter |
| Basement | Full |
| Roof | Wood |
| Floor Finish | Hardwood, Mixed |
| Fireplace | 2 , Natural Gas |
| Parking | Garage; Single |
| Parking Total/Covered | 2 / 1 |
| Parking Access | Front |
| Exterior Finish | Wood |
| Title to Land | Freehold NonStrata |
Rooms
| Floor | Type | Dimensions |
|---|---|---|
| Main | Living Room | 15'6 x 15'6 |
| Main | Dining Room | 13' x 11' |
| Main | Kitchen | 18' x 10' |
| Main | Eating Area | 11' x 10' |
| Main | Den | 18' x 10' |
| Main | Foyer | 17' x 8' |
| Above | Master Bedroom | 17' x 14' |
| Above | Bedroom | 12' x 11' |
| Above | Bedroom | 12' x 11'6 |
| Below | Family Room | 19' x 10' |
| Below | Bedroom | 16' x 10' |
| Below | Kitchen | 16' x 10' |
| Below | Recreation Room | 15'6 x 13' |
Bathrooms
| Floor | Ensuite | Pieces |
|---|---|---|
| Main | N | 2 |
| Above | Y | 4 |
| Above | Y | 4 |
| Above | Y | 3 |
| Below | N | 3 |
| Below | N | 4 |
Sold
| Bedrooms: | 4 |
| Bathrooms: | 6 |
| Listing Type: | House/Single Family |
| Sqft | 3,658 |
| Lot Size | 7,231 |
| Built: | 2002 |
| Sold | |
| Listed By: | Sotheby's International Realty Canada |
| MLS: | R2398667 |


