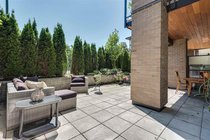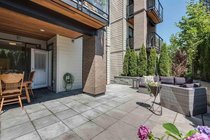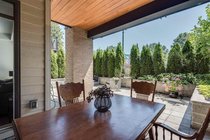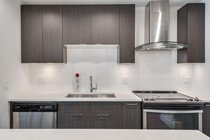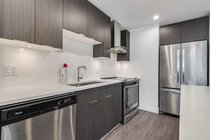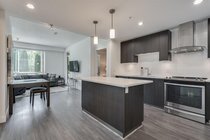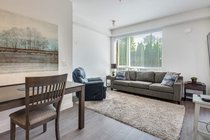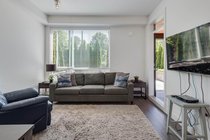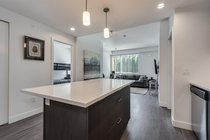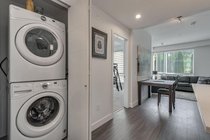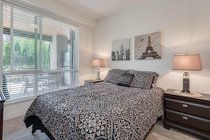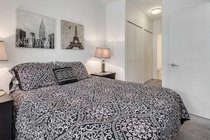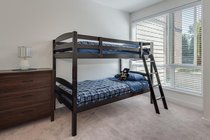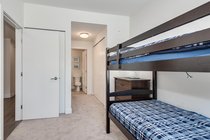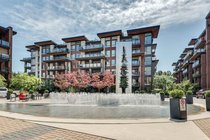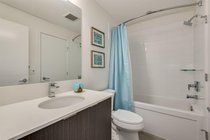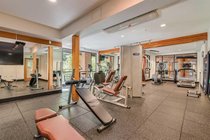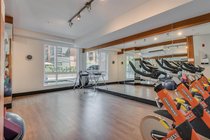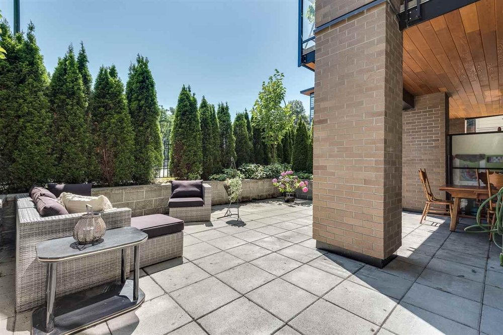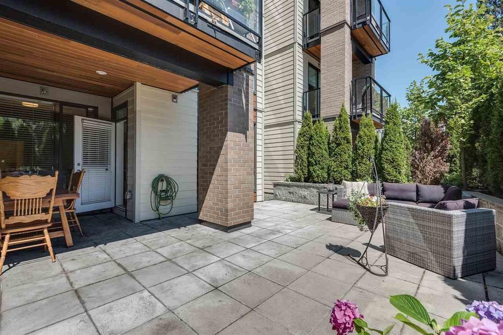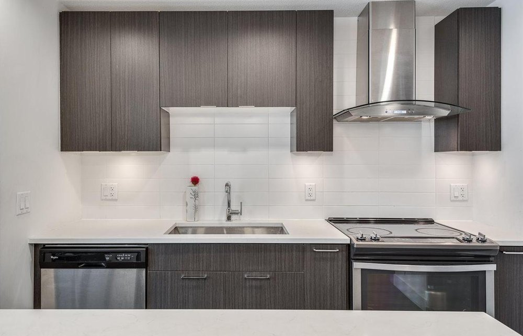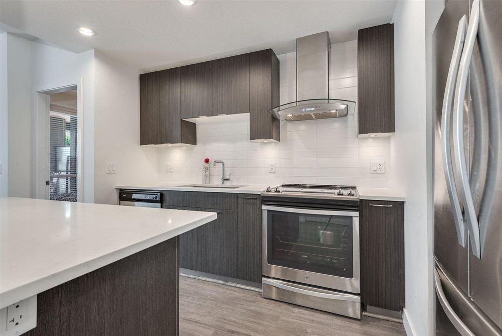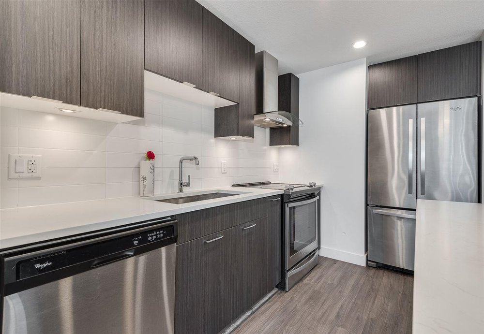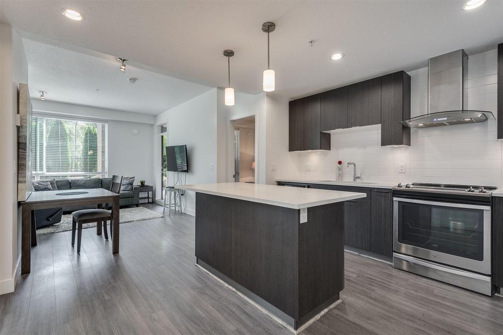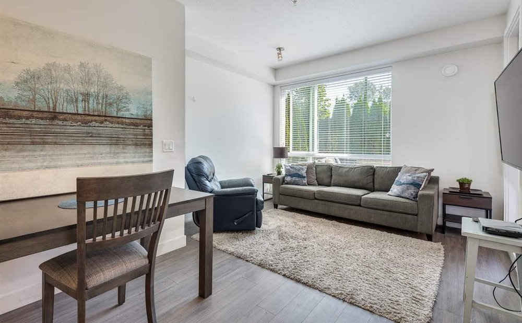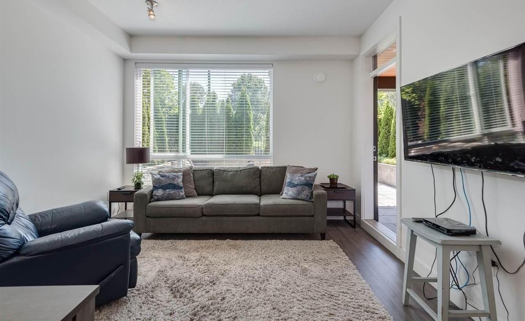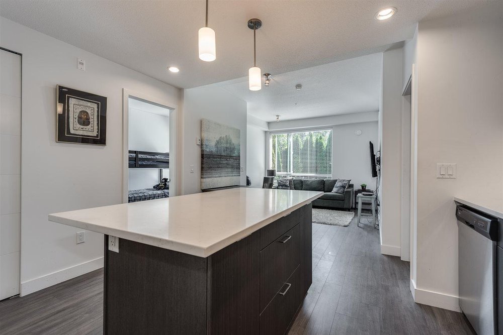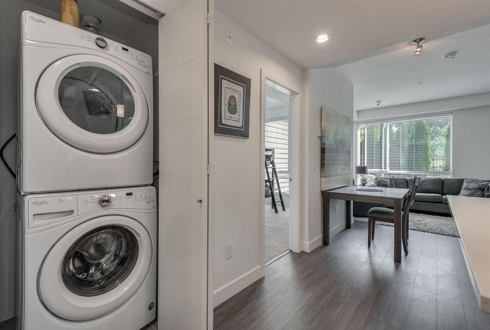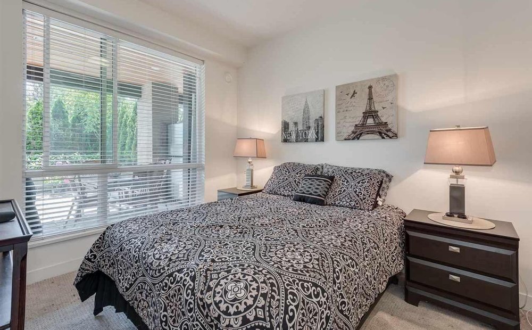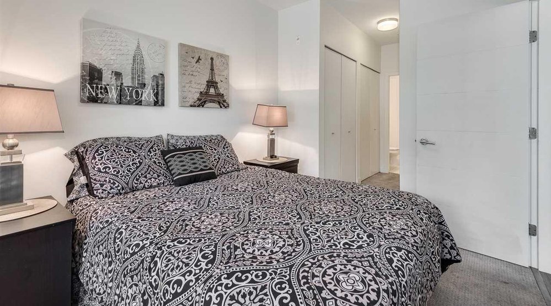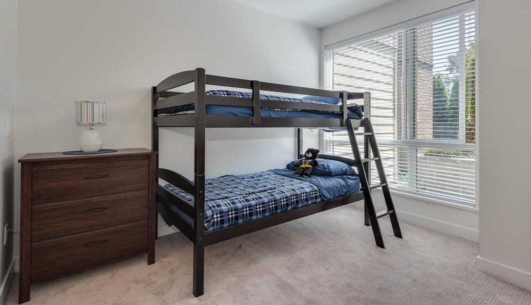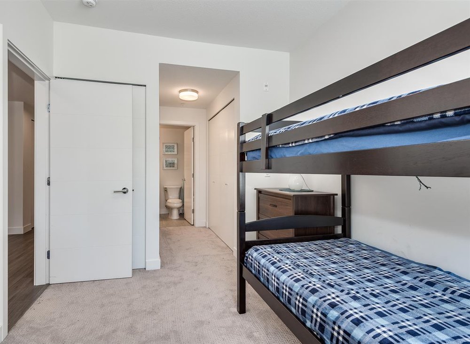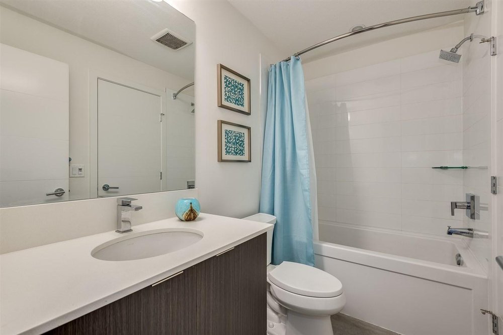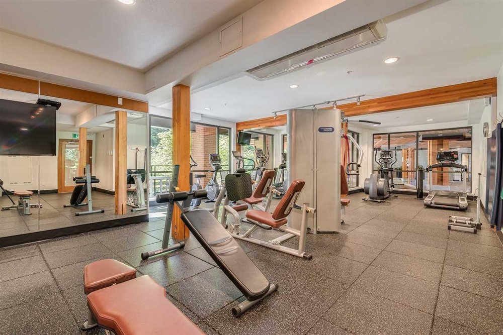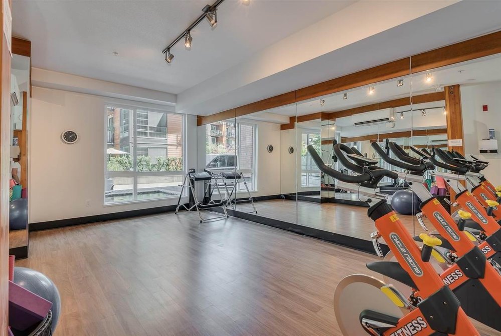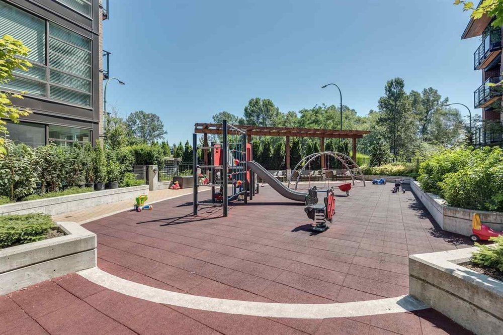Mortgage Calculator
Sold
| Bedrooms: | 2 |
| Bathrooms: | 2 |
| Listing Type: | Apartment Unit |
| Sqft | 803 |
| Built: | 2017 |
| Mgt Fees: | $320 |
| Sold | |
| Listed By: | Sutton Group-West Coast Realty |
| MLS: | R2392928 |
Dream Patio for sun lovers with over 430 square feet for outdoor entertainment. 2 Beds, 2 Bath open concept design has high ceilings, expansive windows, radiant heat and motion sensor lighting in the bathrooms. You'll love the gourmet kitchen with farmhouse sink, SS appliances, quartz countertops and large center island. The bedroom separation offers maximum privacy and each one has it's own attached bathroom. A LEED Gold certified development with a yoga studio, spin room, gym, playground, lounge and bike storage is Modern living at it's finest.Centrally located on the Trans Canada Trail, walking distance to the best shopping, dining, transit, schools, daycares and trails in the Harbourside area. Pets and rentals allowed! OPEN- Sunday Nov.3 from 2-3pm
Taxes (2019): $2,083.32
Amenities
Features
Site Influences
| MLS® # | R2392928 |
|---|---|
| Property Type | Residential Attached |
| Dwelling Type | Apartment Unit |
| Home Style | 1 Storey,Ground Level Unit |
| Year Built | 2017 |
| Fin. Floor Area | 803 sqft |
| Finished Levels | 1 |
| Bedrooms | 2 |
| Bathrooms | 2 |
| Taxes | $ 2083 / 2019 |
| Outdoor Area | Balcny(s) Patio(s) Dck(s) |
| Water Supply | City/Municipal |
| Maint. Fees | $320 |
| Heating | Radiant |
|---|---|
| Construction | Frame - Wood |
| Foundation | Concrete Perimeter |
| Basement | None |
| Roof | Other |
| Floor Finish | Laminate, Tile, Wall/Wall/Mixed |
| Fireplace | 0 , |
| Parking | Garage; Underground |
| Parking Total/Covered | 1 / 1 |
| Exterior Finish | Fibre Cement Board,Wood |
| Title to Land | Freehold Strata |
Rooms
| Floor | Type | Dimensions |
|---|---|---|
| Main | Living Room | 10' x 12' |
| Main | Master Bedroom | 12' x 10' |
| Main | Kitchen | 13' x 9' |
| Main | Bedroom | 9' x 11' |
Bathrooms
| Floor | Ensuite | Pieces |
|---|---|---|
| Main | Y | 3 |
| Main | N | 3 |
Sold
| Bedrooms: | 2 |
| Bathrooms: | 2 |
| Listing Type: | Apartment Unit |
| Sqft | 803 |
| Built: | 2017 |
| Mgt Fees: | $320 |
| Sold | |
| Listed By: | Sutton Group-West Coast Realty |
| MLS: | R2392928 |
