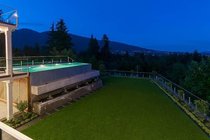Mortgage Calculator
For new mortgages, if the downpayment or equity is less then 20% of the purchase price, the amortization cannot exceed 25 years and the maximum purchase price must be less than $1,000,000.
Mortgage rates are estimates of current rates. No fees are included.
Sold
| Bedrooms: | 7 |
| Bathrooms: | 8 |
| Listing Type: | House/Single Family |
| Sqft | 9,473 |
| Lot Size | 26,007 |
| Built: | 2018 |
| Sold | |
| Listed By: | RE/MAX Masters Realty |
| MLS: | R2389956 |
Virtual Tour
Magnificent Grand Scale Luxury Estate Residence with City, water & mountain views on a large 26,000 sq ft lot in the prestigious British Properties. This approx. 10,000 sq ft gracious mansion defines an Ultra Luxurious Elegance with large principal formal rooms, Grande Entrance, marble floors and extensive details throughout. Many features include: 7 bedrooms, 9 Bathroom, library, main level guest suite, elevator, media room, wine cellar, bar, wok kitchen, air condition, Heated Driveway and resort style swimming pool and spa. Park-like garden, 4 car garage and courtyard for many cars. Pleasure to show !
Taxes (2018): $13,108.63
Show/Hide Technical Info
Show/Hide Technical Info
| MLS® # | R2389956 |
|---|---|
| Property Type | Residential Detached |
| Dwelling Type | House/Single Family |
| Home Style | 3 Storey |
| Year Built | 2018 |
| Fin. Floor Area | 9473 sqft |
| Finished Levels | 3 |
| Bedrooms | 7 |
| Bathrooms | 8 |
| Taxes | $ 13109 / 2018 |
| Lot Area | 26007 sqft |
| Lot Dimensions | 120.0 × |
| Outdoor Area | Balcny(s) Patio(s) Dck(s) |
| Water Supply | City/Municipal |
| Maint. Fees | $N/A |
| Heating | Hot Water, Natural Gas, Radiant |
|---|---|
| Construction | Concrete Frame |
| Foundation | Concrete Perimeter |
| Basement | Fully Finished |
| Roof | Asphalt |
| Fireplace | 4 , Natural Gas |
| Parking | Garage; Double |
| Parking Total/Covered | 12 / 4 |
| Parking Access | Side |
| Exterior Finish | Mixed |
| Title to Land | Freehold NonStrata |
Rooms
| Floor | Type | Dimensions |
|---|---|---|
| Main | Foyer | 24' x 18' |
| Main | Living Room | 22' x 18' |
| Main | Den | 12'8 x 12'8 |
| Main | Dining Room | 18'5 x 18' |
| Main | Family Room | 18' x 17' |
| Main | Kitchen | 21' x 17' |
| Main | Wok Kitchen | 8' x 8' |
| Main | Eating Area | 21' x 13' |
| Main | Bedroom | 13' x 12' |
| Above | Master Bedroom | 18'4 x 16'9 |
| Above | Walk-In Closet | 19'9 x 7'4 |
| Above | Bedroom | 16' x 13' |
| Above | Walk-In Closet | 6'9 x 5' |
| Above | Bedroom | 17'8 x 16'7 |
| Above | Walk-In Closet | 6'9 x 5' |
| Above | Bedroom | 18' x 17'4 |
| Above | Walk-In Closet | 8'5 x 7'9 |
| Above | Library | 17'6 x 5' |
| Below | Recreation Room | 37'9 x 24' |
| Below | Wine Room | 14'4 x 8' |
| Below | Gym | 17'2 x 14'7 |
| Below | Media Room | 23'5 x 17' |
| Below | Bedroom | 13'5 x 13'5 |
| Below | Bedroom | 16' x 15' |
| Below | Bar Room | 14' x 11' |
Bathrooms
| Floor | Ensuite | Pieces |
|---|---|---|
| Main | N | 2 |
| Main | Y | 5 |
| Above | Y | 5 |
| Above | Y | 4 |
| Above | Y | 4 |
| Above | Y | 4 |
| Below | Y | 4 |
| Below | Y | 4 |
Sold
| Bedrooms: | 7 |
| Bathrooms: | 8 |
| Listing Type: | House/Single Family |
| Sqft | 9,473 |
| Lot Size | 26,007 |
| Built: | 2018 |
| Sold | |
| Listed By: | RE/MAX Masters Realty |
| MLS: | R2389956 |







































