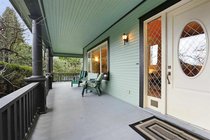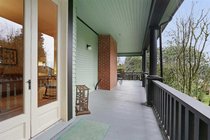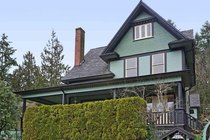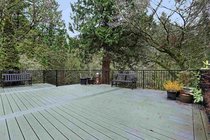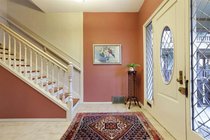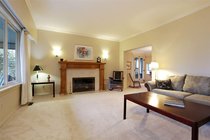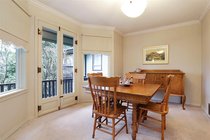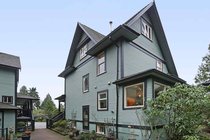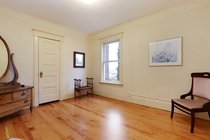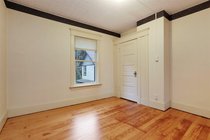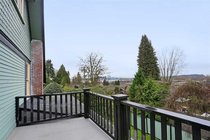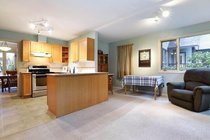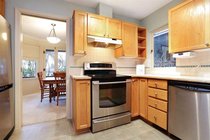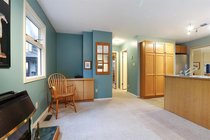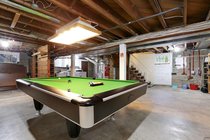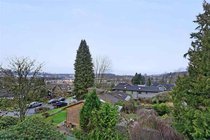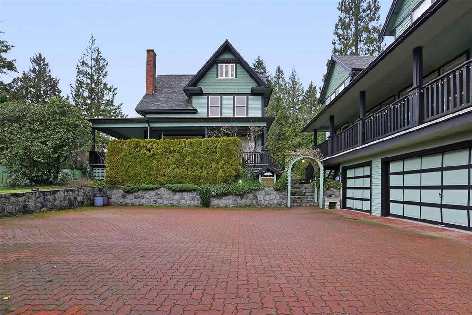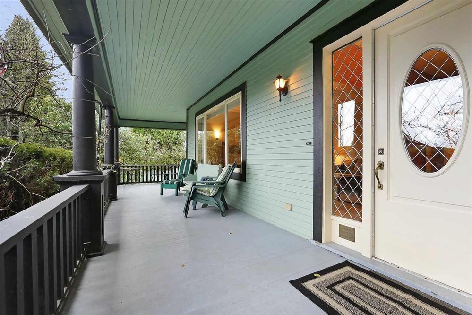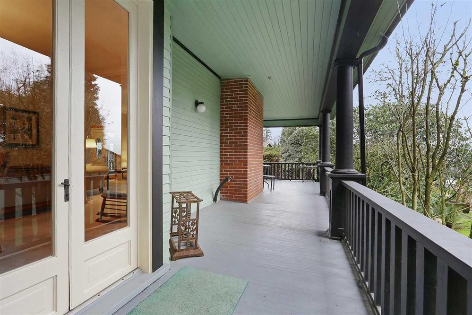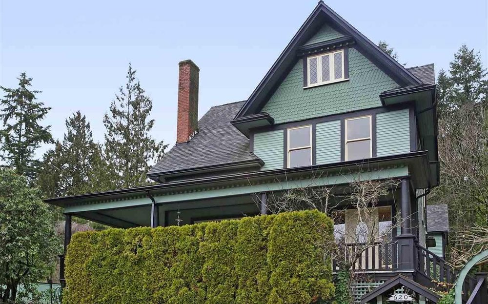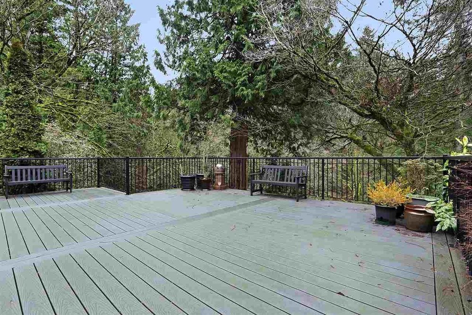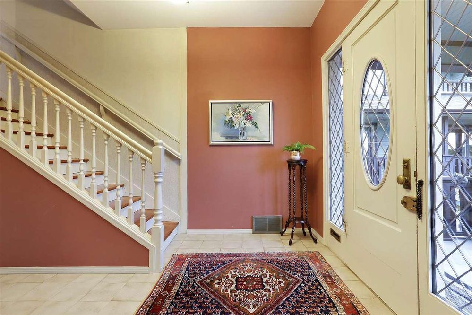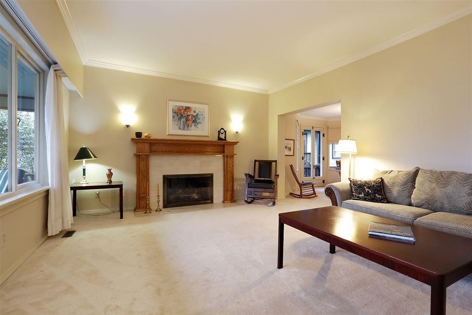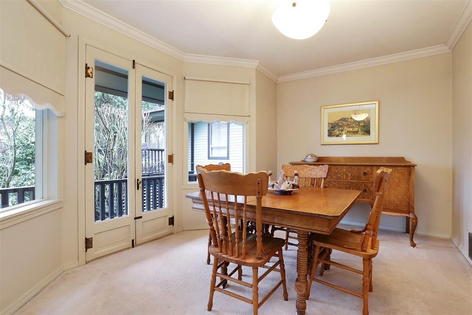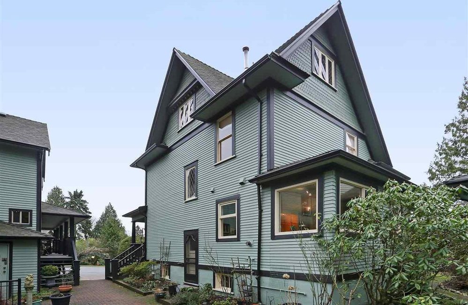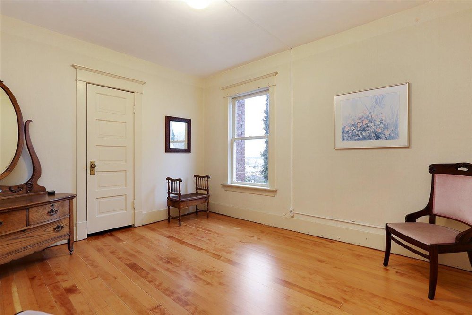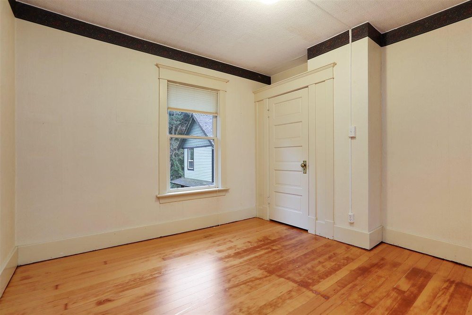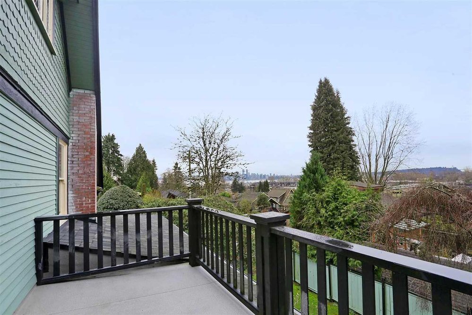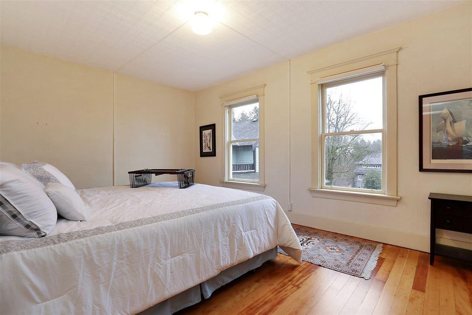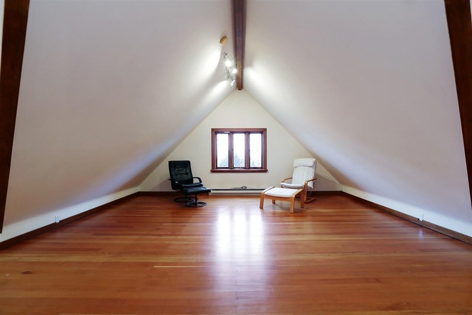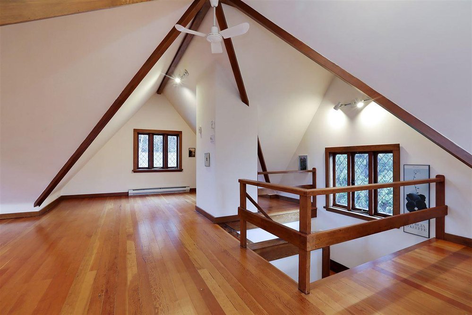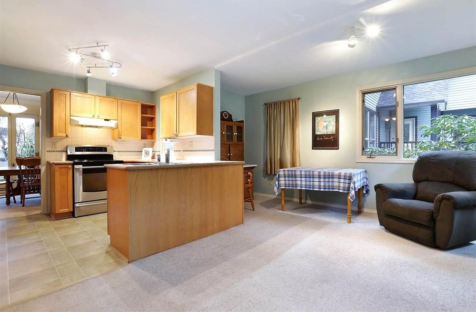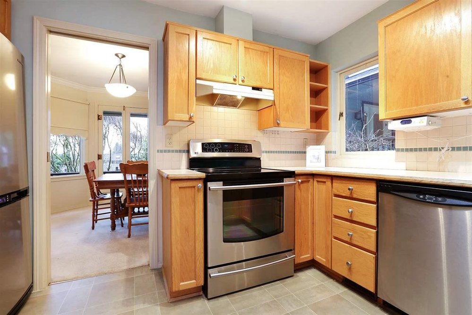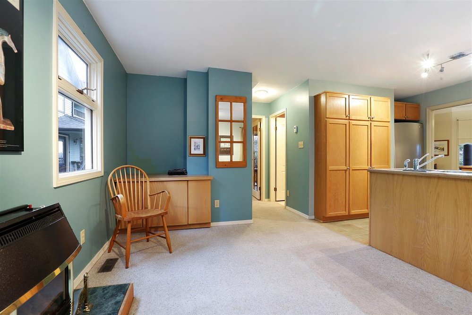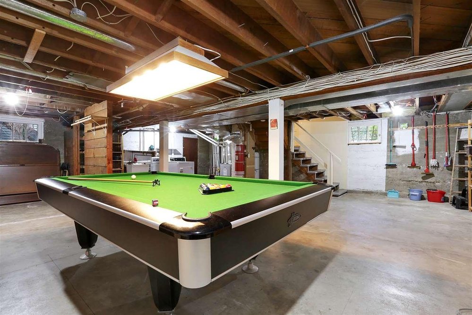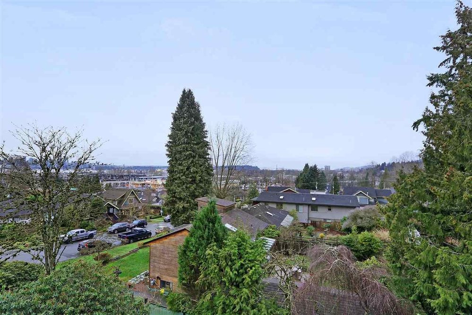Mortgage Calculator
For new mortgages, if the downpayment or equity is less then 20% of the purchase price, the amortization cannot exceed 25 years and the maximum purchase price must be less than $1,000,000.
Mortgage rates are estimates of current rates. No fees are included.
Sold
| Bedrooms: | 4 |
| Bathrooms: | 2 |
| Listing Type: | Townhouse |
| Sqft | 3,526 |
| Mgt Fees: | $485 |
| Sold | |
| Listed By: | Sutton Group-West Coast Realty |
| MLS: | R2358510 |
Virtual Tour
Welcome home to this grand home restored to its late Edwardian grandeur. Features over 3500 square feet overlooking the harbour and surrounded by nature at the end of a quiet cul-de-sac. Walk up to this home and you will fall in love with the expansive front porch and welcoming entrance. Main features high ceilings, living room, formal dining, kitchen, and family room. Upstairs features four good-sized bedrooms with refinished flooring. The top floor has over 700 square feet ideal for a library or den space. Downstairs you will find a huge space with lots of potential. Close to transit, shopping, greenbelts, Mahon Park, hiking, biking, and skiing.
Taxes (2018): $4,280.34
Amenities
Garden
Features
ClthWsh
Dryr
Frdg
Stve
DW
Drapes
Window Coverings
Fireplace Insert
Free Stand F
P or Wdstove
Vacuum - Roughed In
Site Influences
Central Location
Cul-de-Sac
Private Setting
Recreation Nearby
Shopping Nearby
Ski Hill Nearby
Show/Hide Technical Info
Show/Hide Technical Info
| MLS® # | R2358510 |
|---|---|
| Property Type | Residential Attached |
| Dwelling Type | Townhouse |
| Home Style | 2 Storey w/Bsmt.,Other |
| Year Built | 9999 |
| Fin. Floor Area | 3526 sqft |
| Finished Levels | 4 |
| Bedrooms | 4 |
| Bathrooms | 2 |
| Taxes | $ 4280 / 2018 |
| Outdoor Area | Balcny(s) Patio(s) Dck(s) |
| Water Supply | City/Municipal |
| Maint. Fees | $485 |
| Heating | Forced Air, Natural Gas |
|---|---|
| Construction | Frame - Wood |
| Foundation | Concrete Perimeter |
| Basement | Full |
| Roof | Asphalt |
| Floor Finish | Hardwood, Tile, Wall/Wall/Mixed |
| Fireplace | 2 , Gas - Natural |
| Parking | Open |
| Parking Total/Covered | 2 / 0 |
| Parking Access | Front |
| Exterior Finish | Wood |
| Title to Land | Freehold Strata |
Rooms
| Floor | Type | Dimensions |
|---|---|---|
| Main | Kitchen | 9'5 x 9'3 |
| Main | Living Room | 17'0 x 14'0 |
| Main | Dining Room | 14'7 x 7'9 |
| Main | Family Room | 15'3 x 15'2 |
| Main | Foyer | 14'0 x 9'6 |
| Above | Master Bedroom | 12'8 x 10'9 |
| Above | Walk-In Closet | 7'5 x 4'10 |
| Above | Bedroom | 16'3 x 10'8 |
| Above | Bedroom | 11'3 x 11'2 |
| Above | Bedroom | 11'3 x 8'2 |
| Above | Loft | 20'3 x 18'7 |
| Above | Loft | 19'2 x 15'1 |
| Above | Loft | 15'3 x 8'5 |
| Bsmt | Recreation Room | 28'8 x 26'8 |
Bathrooms
| Floor | Ensuite | Pieces |
|---|---|---|
| Main | N | 3 |
| Above | N | 4 |
Sold
| Bedrooms: | 4 |
| Bathrooms: | 2 |
| Listing Type: | Townhouse |
| Sqft | 3,526 |
| Mgt Fees: | $485 |
| Sold | |
| Listed By: | Sutton Group-West Coast Realty |
| MLS: | R2358510 |


