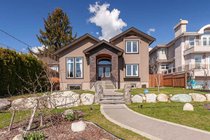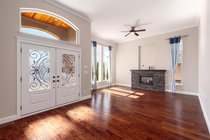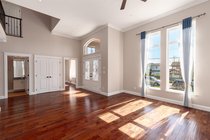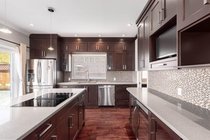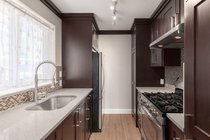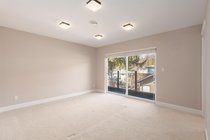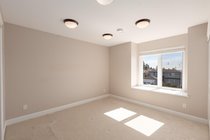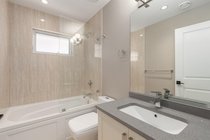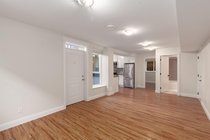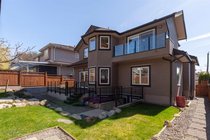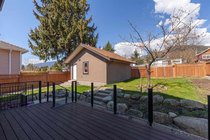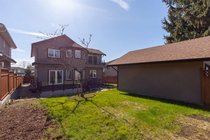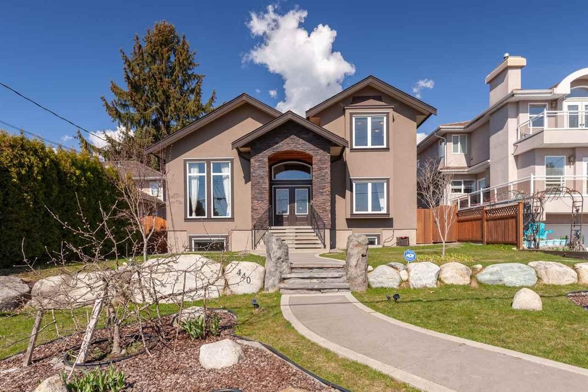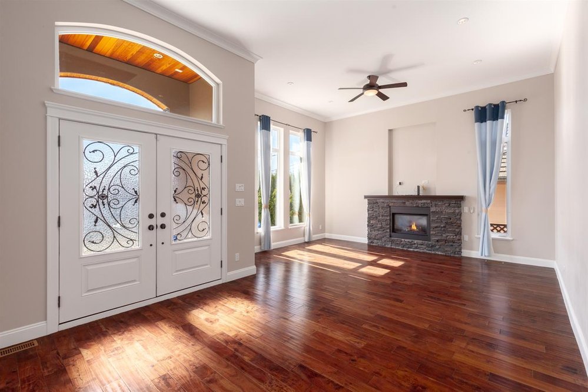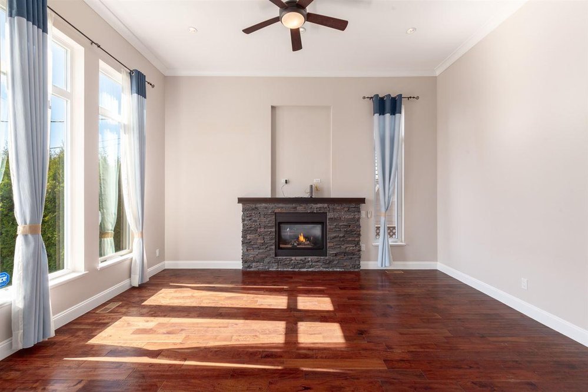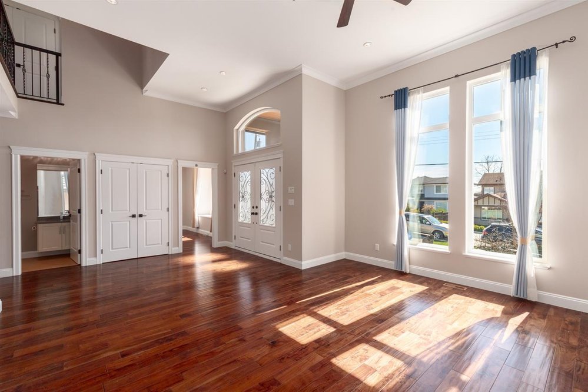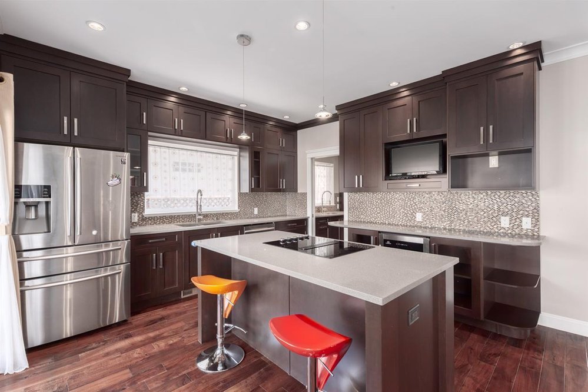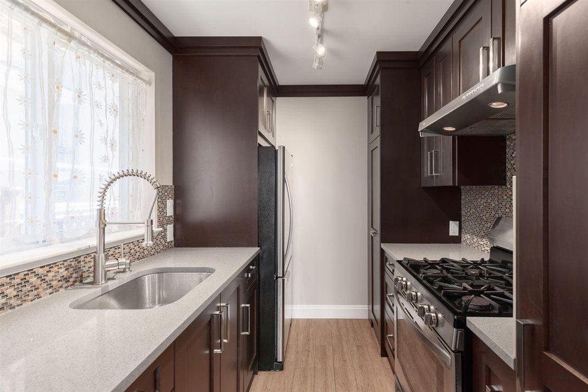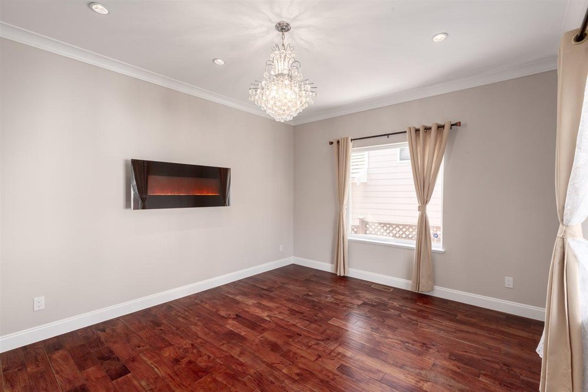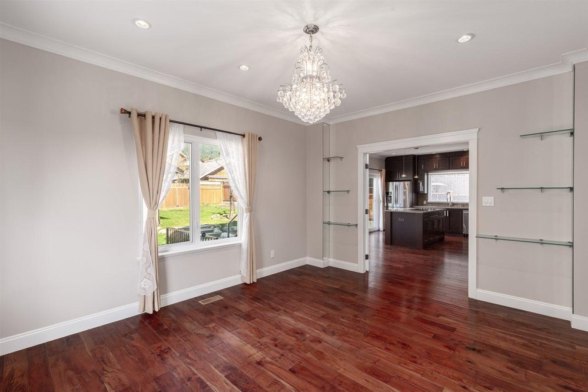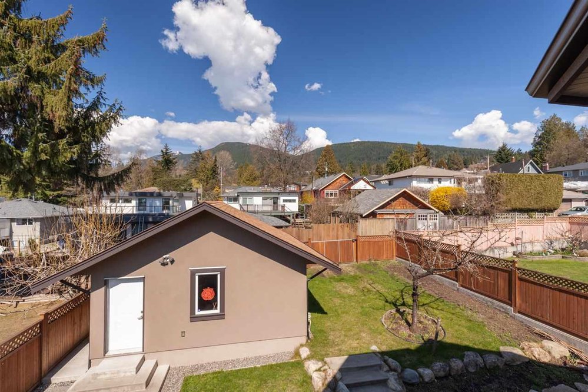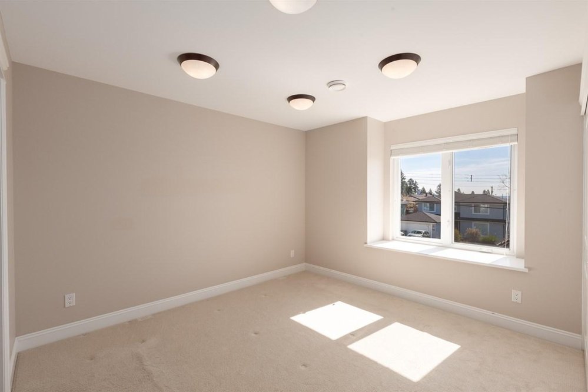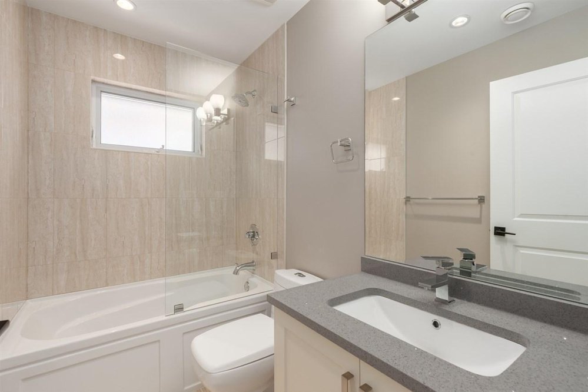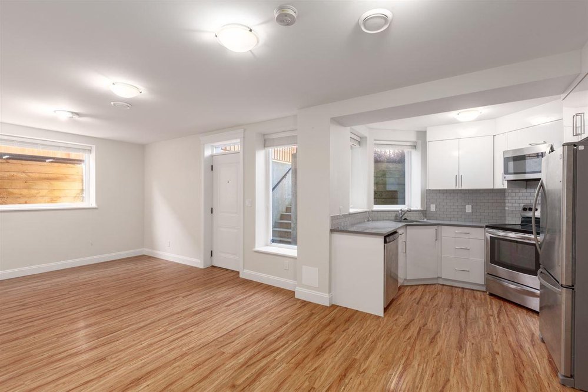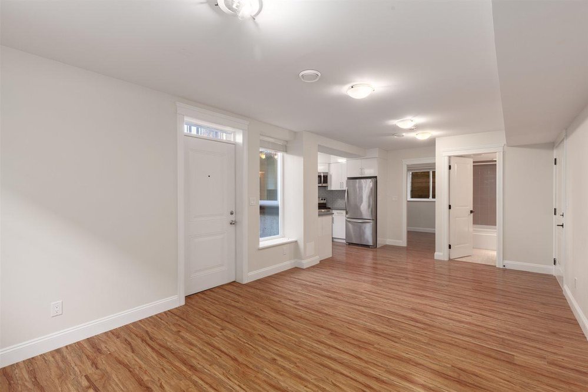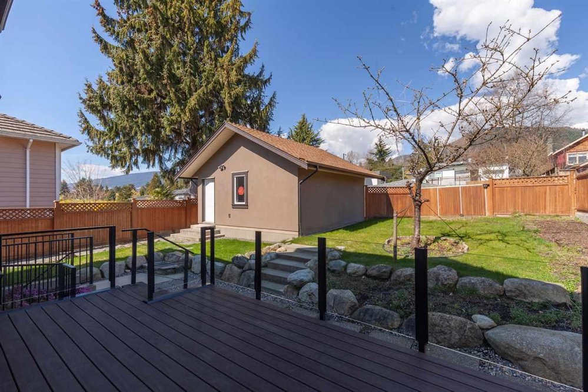Mortgage Calculator
Sold $2,050,000
| Bedrooms: | 5 |
| Bathrooms: | 6 |
| Listing Type: | House/Single Family |
| Sqft | 3,961 |
| Lot Size | 6,039 |
| Built: | 2014 |
| Sold | $2,050,000 |
| Listed By: | Sutton Group-West Coast Realty |
| MLS: | R2354078 |
Extraordinary like NEW home located at one of the best North Vancouver family oriented area. Open concept, high ceilings, double kitchen at the main level with access to the beautiful deck plus three large bdrm all with en-suite bathroom and walk in closet in master bedroom. Relax and enjoy the backyard with serene mountain view and private backyard. A few steps down of the main floor you will have the side entrance of the house which separates the legal, registered one bdrm rental suit downstairs. On the same floor level below you have another one bdrm suite with separate access, so you can have two mortgage helpers with double the rental income. Close to Westview town centre, Dellbrook Rec Centre, Adre-Piolat French Emerson School. RARE OPPORTUNITY! Open June 8th, Sat 2-4 pm.
Taxes (2018): $9,119.71
| MLS® # | R2354078 |
|---|---|
| Property Type | Residential Detached |
| Dwelling Type | House/Single Family |
| Home Style | 3 Storey |
| Year Built | 2014 |
| Fin. Floor Area | 3961 sqft |
| Finished Levels | 3 |
| Bedrooms | 5 |
| Bathrooms | 6 |
| Taxes | $ 9120 / 2018 |
| Lot Area | 6039 sqft |
| Lot Dimensions | 49.50 × 122 |
| Outdoor Area | Balcony(s) |
| Water Supply | City/Municipal |
| Maint. Fees | $N/A |
| Heating | Baseboard, Electric, Forced Air |
|---|---|
| Construction | Frame - Wood |
| Foundation | Concrete Perimeter |
| Basement | Full,Fully Finished,Separate Entry |
| Roof | Asphalt |
| Floor Finish | Hardwood, Mixed |
| Fireplace | 1 , Natural Gas |
| Parking | Garage; Double |
| Parking Total/Covered | 2 / 2 |
| Parking Access | Front |
| Exterior Finish | Metal,Stone,Wood |
| Title to Land | Freehold NonStrata |
Rooms
| Floor | Type | Dimensions |
|---|---|---|
| Main | Living Room | 16'6 x 12'7 |
| Main | Family Room | 14'11 x 12'1 |
| Main | Dining Room | 16'2 x 8'4 |
| Main | Kitchen | 13'1 x 11'8 |
| Main | Office | 13'3 x 10'4 |
| Main | Flex Room | 8' x 4'10 |
| Main | Foyer | 12'5 x 9'9 |
| Above | Master Bedroom | 14'9 x 12'1 |
| Above | Walk-In Closet | 7'2 x 6'4 |
| Above | Bedroom | 13'4 x 10'2 |
| Above | Bedroom | 13'3 x 11'6 |
| Below | Living Room | 12'2 x 11'7 |
| Below | Dining Room | 11'0 x 8'9 |
| Below | Kitchen | 8'11 x 8'4 |
| Below | Bedroom | 9'7 x 9'7 |
| Below | Walk-In Closet | 5'3 x 4'7 |
| Below | Laundry | 12'10 x 5'8 |
| Below | Living Room | 15'10 x 12'1 |
| Below | Dining Room | 10'4 x 9'7 |
| Below | Kitchen | 8'6 x 7'8 |
| Below | Bedroom | 12'10 x 9'11 |
| Below | Walk-In Closet | 4'10 x 4'6 |
Bathrooms
| Floor | Ensuite | Pieces |
|---|---|---|
| Main | N | 2 |
| Above | Y | 5 |
| Above | Y | 4 |
| Above | Y | 4 |
| Below | N | 4 |
| Below | N | 4 |
Sold $2,050,000
| Bedrooms: | 5 |
| Bathrooms: | 6 |
| Listing Type: | House/Single Family |
| Sqft | 3,961 |
| Lot Size | 6,039 |
| Built: | 2014 |
| Sold | $2,050,000 |
| Listed By: | Sutton Group-West Coast Realty |
| MLS: | R2354078 |
