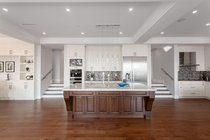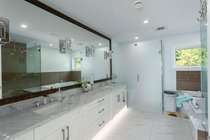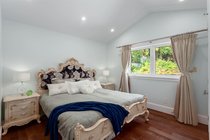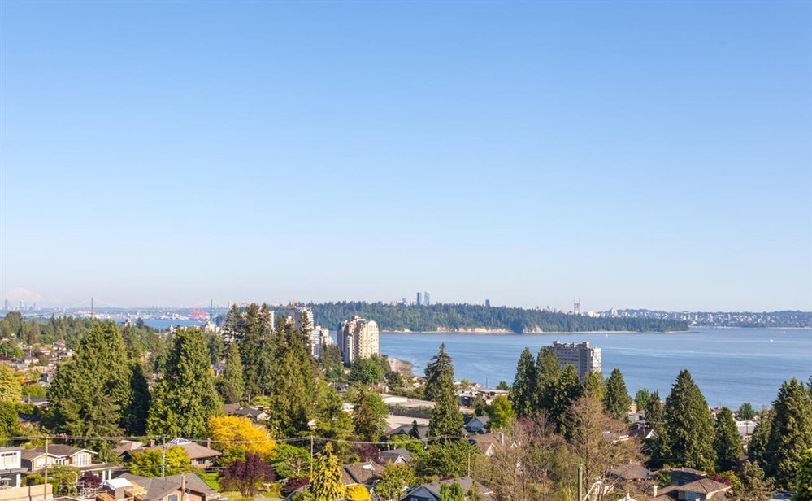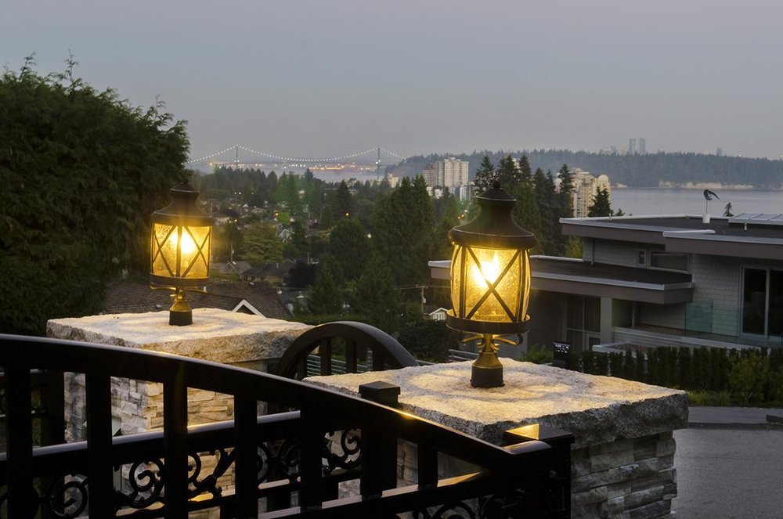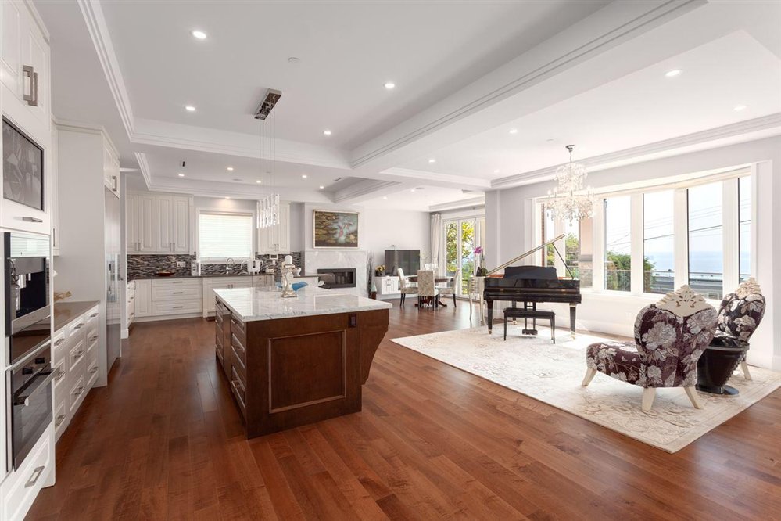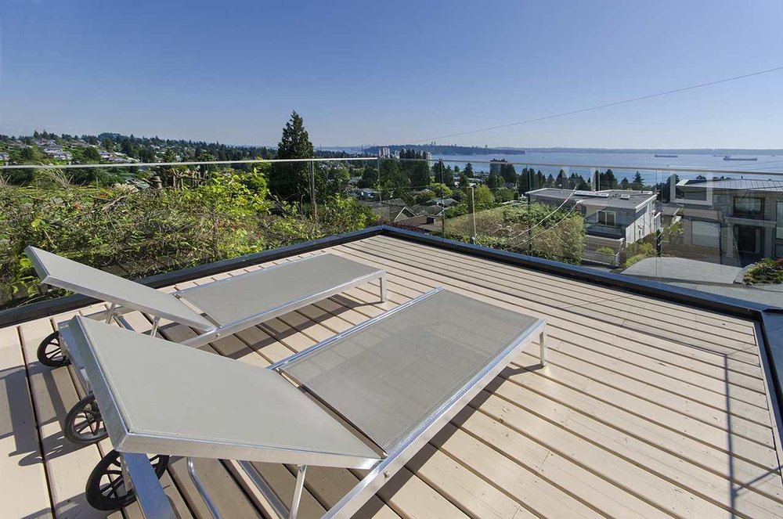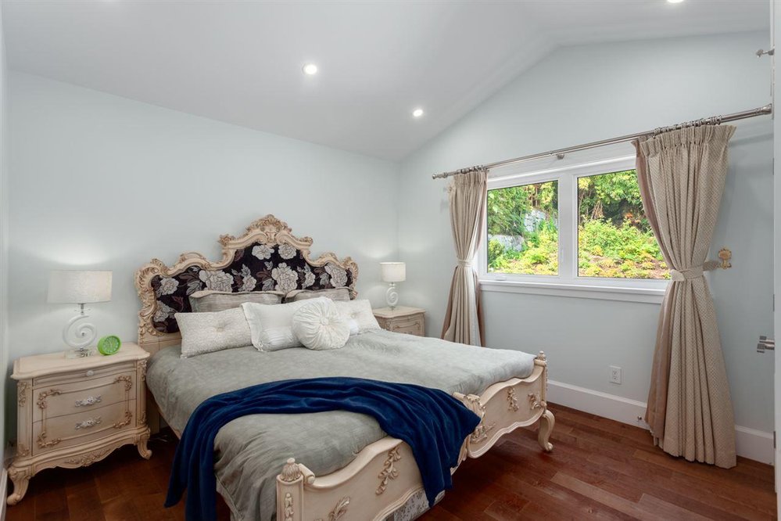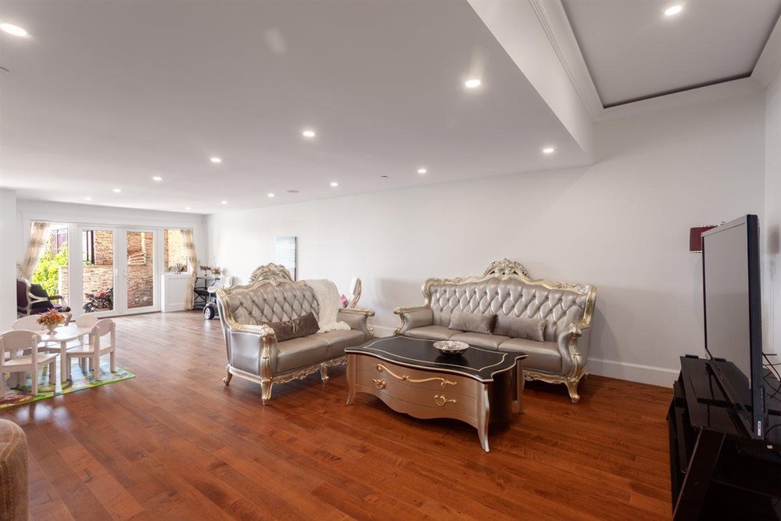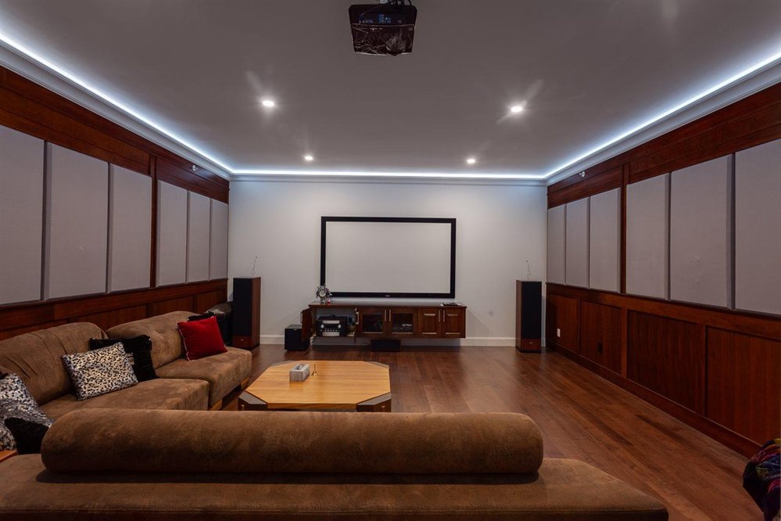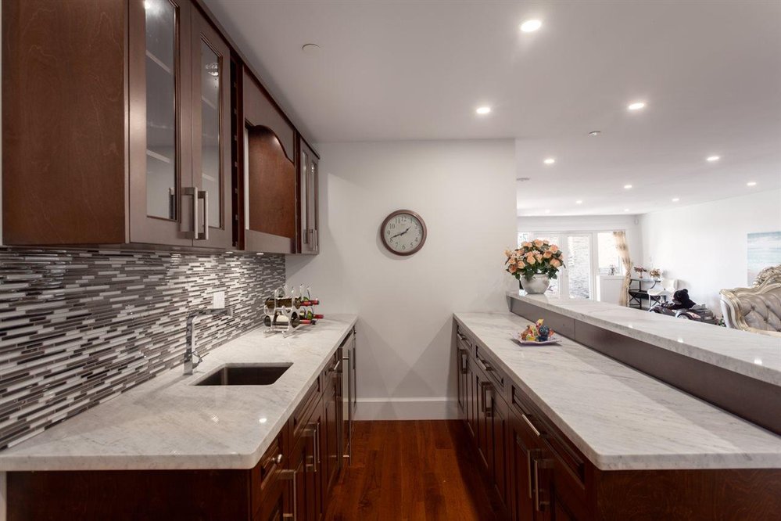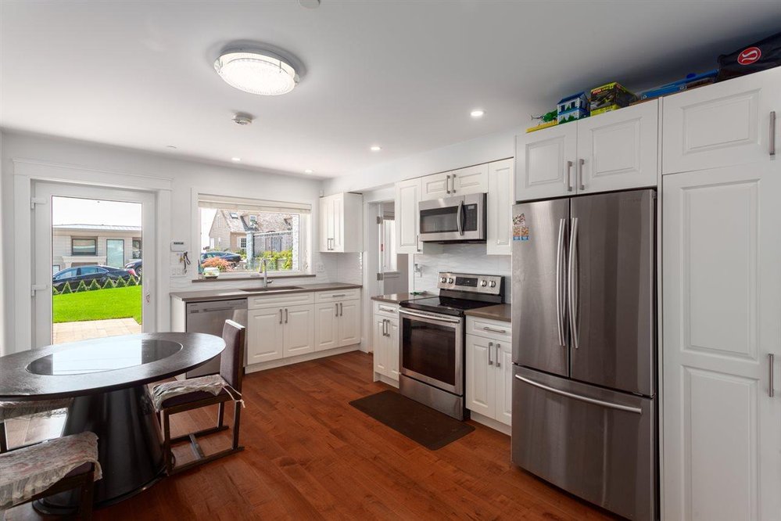Mortgage Calculator
Sold $4,430,000
| Bedrooms: | 7 |
| Bathrooms: | 7 |
| Listing Type: | House/Single Family |
| Sqft | 5,980 |
| Lot Size | 9,920 |
| Built: | 2017 |
| Sold | $4,430,000 |
| Listed By: | Sutton Group-West Coast Realty |
| MLS: | R2332446 |
Luxurious VIEW property located in the heart of the extremely desirable area of Dundarave. Custom built home enjoy panoramic views of Mount Baker, Lions Gate Bridge, Stanley Park, Ocean & The City Skyline. Upon walking into the grand foyer you’ll have your breath taken away by the opulence, attention to detail & well designed open floor plan. The main floor features a large living room, family room, dining room, office/bedroom & kitchen with high-end Miele appliances, as well as a quality wok kitchen. This home boast 7 bedrooms, 5 with ensuites, 7 baths, 5,980 sqft of internal living space over 3 levels, an incredible nearly 2,000 sqft of balconies/patios... bright ground level 2 Bedrooms legal suite.Open Mar 16, Sat 2-4 pm
Taxes (2018): $11,324.25
Features
Site Influences
| MLS® # | R2332446 |
|---|---|
| Property Type | Residential Detached |
| Dwelling Type | House/Single Family |
| Home Style | 3 Storey |
| Year Built | 2017 |
| Fin. Floor Area | 5980 sqft |
| Finished Levels | 3 |
| Bedrooms | 7 |
| Bathrooms | 7 |
| Taxes | $ 11324 / 2018 |
| Lot Area | 9920 sqft |
| Lot Dimensions | 64.00 × 155 |
| Outdoor Area | Balcny(s) Patio(s) Dck(s),Rooftop Deck,Sundeck(s) |
| Water Supply | City/Municipal |
| Maint. Fees | $N/A |
| Heating | Hot Water, Natural Gas, Radiant |
|---|---|
| Construction | Frame - Wood |
| Foundation | Concrete Perimeter |
| Basement | Full |
| Roof | Asphalt |
| Floor Finish | Wall/Wall/Mixed |
| Fireplace | 2 , Natural Gas |
| Parking | Garage; Double |
| Parking Total/Covered | 4 / 2 |
| Parking Access | Front |
| Exterior Finish | Stone,Wood |
| Title to Land | Freehold NonStrata |
Rooms
| Floor | Type | Dimensions |
|---|---|---|
| Main | Living Room | 12'3 x 10'3 |
| Main | Family Room | 17'1 x 15'9 |
| Main | Dining Room | 14'5 x 12'9 |
| Main | Eating Area | 14'1 x 12'4 |
| Main | Kitchen | 24'11 x 14'0 |
| Main | Bedroom | 12'11 x 11'8 |
| Main | Foyer | 12'0 x 10'4 |
| Main | Storage | 6'6 x 6'1 |
| Main | Mud Room | 18'10 x 5'6 |
| Above | Master Bedroom | 18'6 x 12'11 |
| Above | Den | 16'2 x 8'1 |
| Above | Walk-In Closet | 7'1 x 5'8 |
| Above | Bedroom | 13'00 x 11'4 |
| Above | Bedroom | 12'11 x 11'2 |
| Below | Family Room | 21'7 x 16'7 |
| Below | Recreation Room | 16'7 x 12'8 |
| Below | Kitchen | 16'8 x 11'6 |
| Below | Bedroom | 12'5 x 11'11 |
| Below | Bedroom | 11'6 x 9'7 |
| Below | Bedroom | 12'4 x 10'8 |
Bathrooms
| Floor | Ensuite | Pieces |
|---|---|---|
| Main | N | 3 |
| Above | Y | 5 |
| Above | Y | 4 |
| Above | Y | 4 |
| Below | Y | 3 |
| Below | N | 4 |
| Below | N | 4 |
Sold $4,430,000
| Bedrooms: | 7 |
| Bathrooms: | 7 |
| Listing Type: | House/Single Family |
| Sqft | 5,980 |
| Lot Size | 9,920 |
| Built: | 2017 |
| Sold | $4,430,000 |
| Listed By: | Sutton Group-West Coast Realty |
| MLS: | R2332446 |








