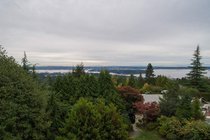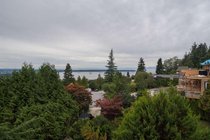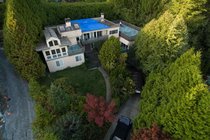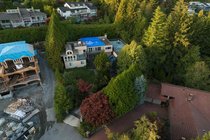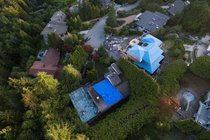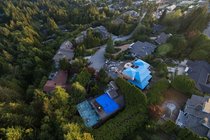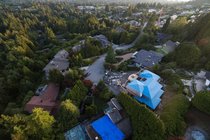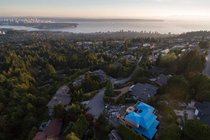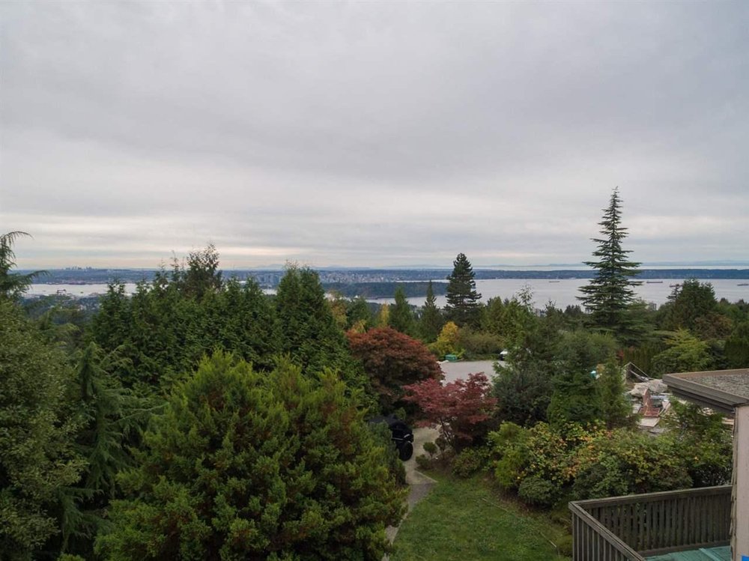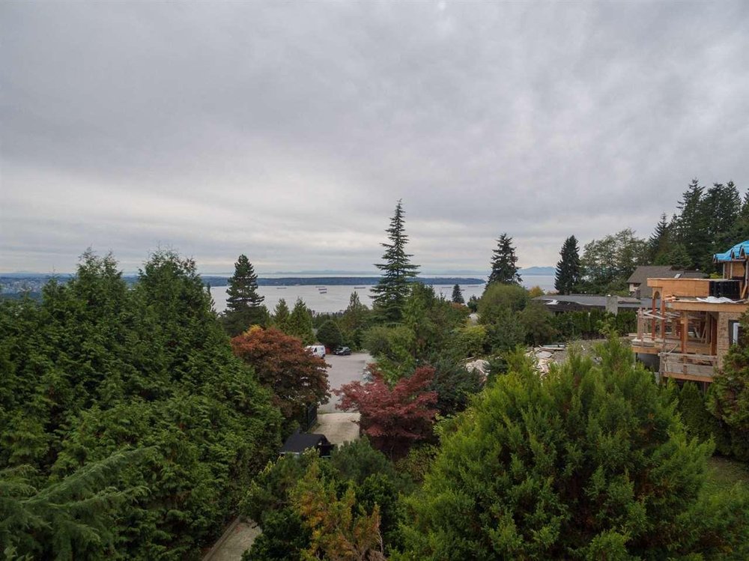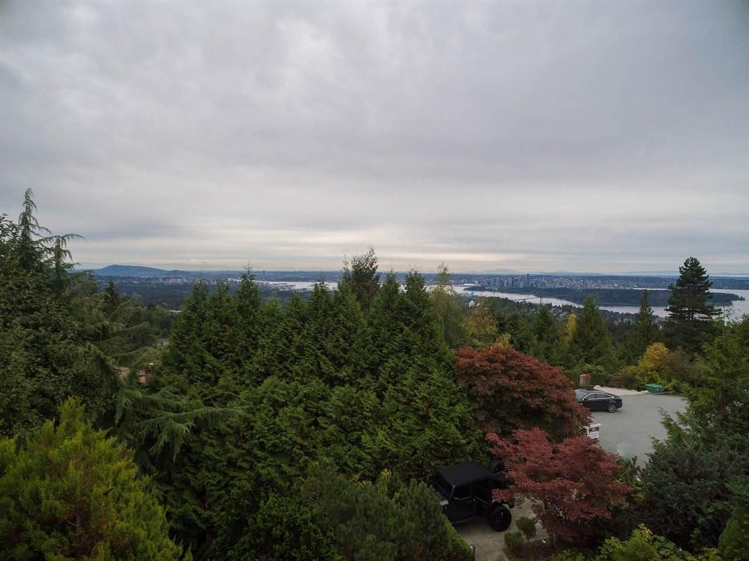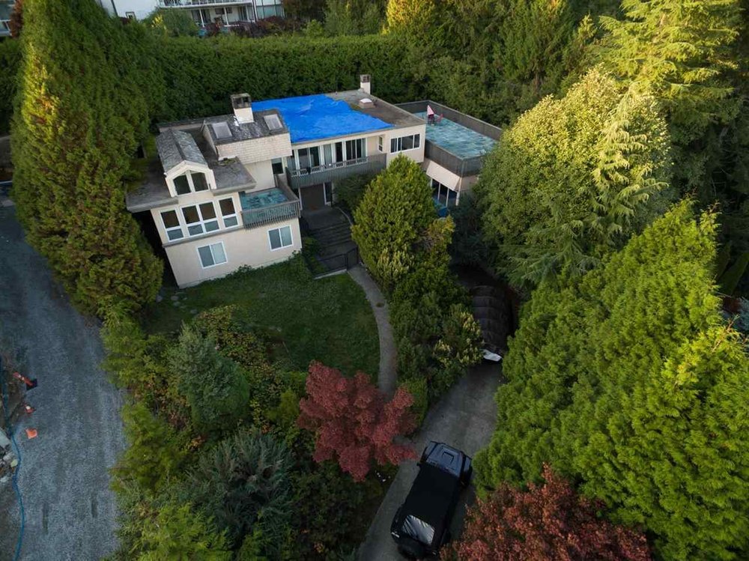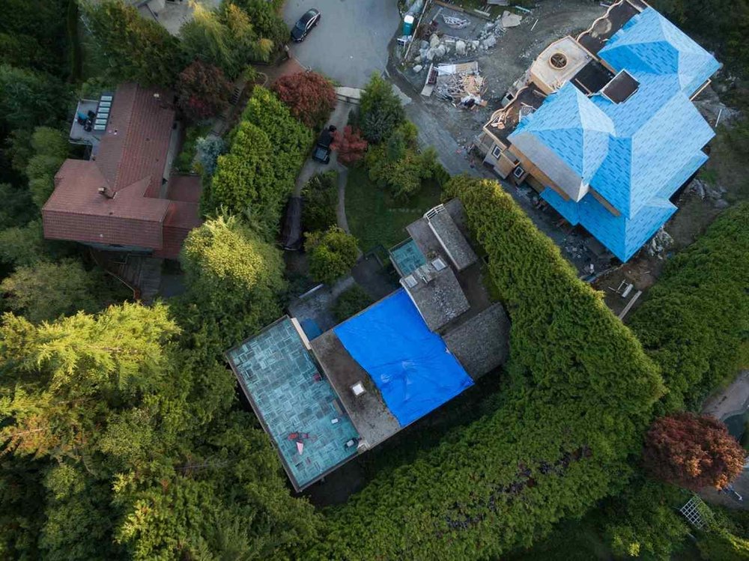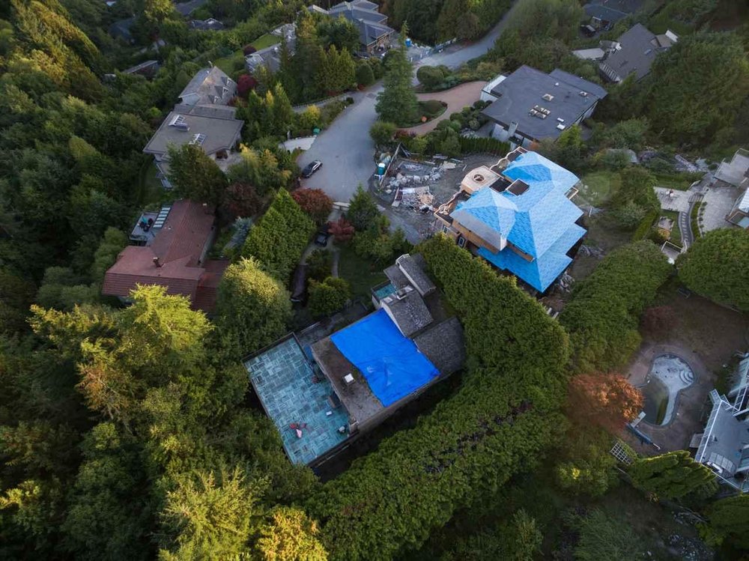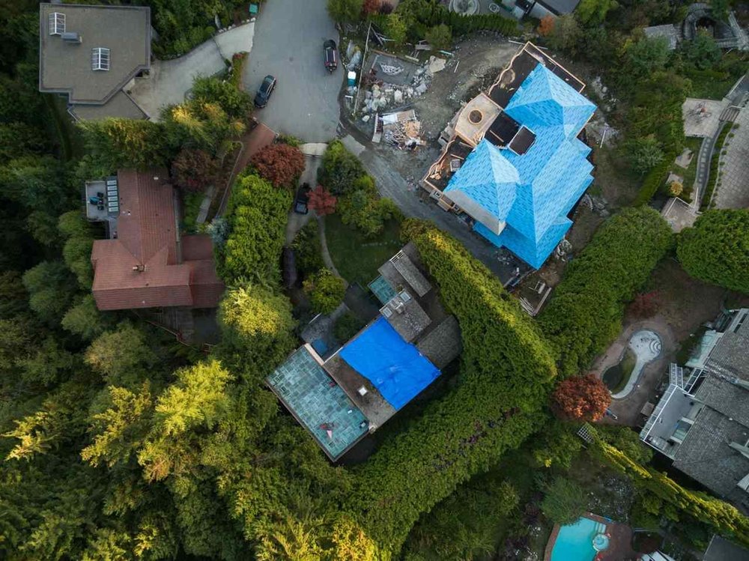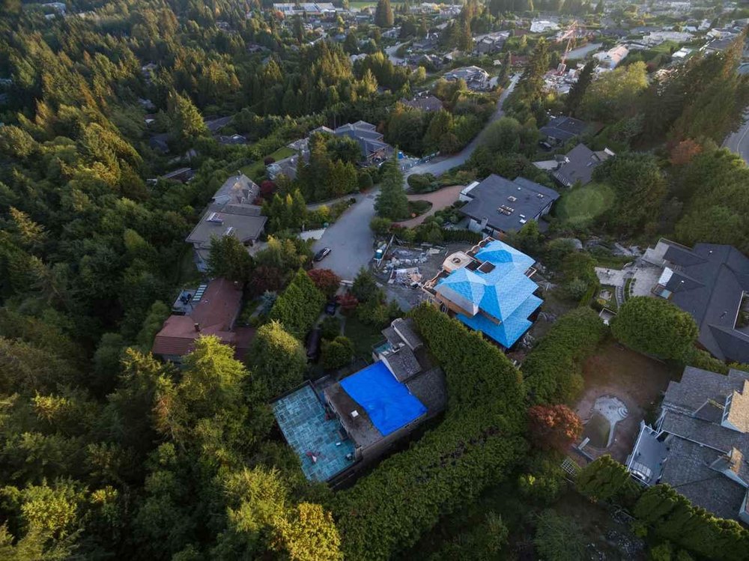Mortgage Calculator
For new mortgages, if the downpayment or equity is less then 20% of the purchase price, the amortization cannot exceed 25 years and the maximum purchase price must be less than $1,000,000.
Mortgage rates are estimates of current rates. No fees are included.
Sold $2,758,000
| Bedrooms: | 4 |
| Bathroom: | 0 |
| Listing Type: | House with Acreage |
| Sqft | 5,200 |
| Lot Size | 19,025 |
| Built: | 1974 |
| Sold | $2,758,000 |
| Listed By: | Royal LePage Sussex |
| MLS: | R2310762 |
Welcome to 1449 Sandhurst Place, one of the most sought after streets in West Vancouver. This huge 19,025sqft VIEW lot is awaiting your dream home building plans. This lot boasts incredible City & Water VIEWS & with a little landscaping the VIEWS could be even better. The lot also benefits from being at the end of a cul-de-sac, so it’s extremely private & quiet. This is an incredible opportunity to build your own private mansion. Multiple neighboring homes have sold in the $7M - $15M range, so now is your opportunity to live in this prestigious neighborhood.*A court date has been set*
Taxes (2018): $12,214.12
Amenities
Garden
Pool; Indoor
Features
ClthWsh
Dryr
Frdg
Stve
DW
Show/Hide Technical Info
Show/Hide Technical Info
| MLS® # | R2310762 |
|---|---|
| Property Type | Residential Detached |
| Dwelling Type | House with Acreage |
| Home Style | 2 Storey w/Bsmt. |
| Year Built | 1974 |
| Fin. Floor Area | 5200 sqft |
| Finished Levels | 3 |
| Bedrooms | 4 |
| Bathrooms | 0 |
| Taxes | $ 12214 / 2018 |
| Lot Area | 19025 sqft |
| Lot Dimensions | 0.00 × |
| Outdoor Area | Balcny(s) Patio(s) Dck(s) |
| Water Supply | City/Municipal |
| Maint. Fees | $N/A |
| Heating | Electric, Natural Gas |
|---|---|
| Construction | Frame - Wood |
| Foundation | Concrete Perimeter |
| Basement | Full |
| Roof | Wood |
| Floor Finish | Mixed |
| Fireplace | 2 , Wood |
| Parking | Garage; Double |
| Parking Total/Covered | 4 / 2 |
| Parking Access | Front |
| Exterior Finish | Mixed,Wood |
| Title to Land | Freehold NonStrata |
Rooms
| Floor | Type | Dimensions |
|---|---|---|
| Above | Kitchen | 14' x 11' |
| Above | Living Room | 26' x 16' |
| Above | Dining Room | 15' x 12' |
| Above | Nook | 11' x 9' |
| Above | Master Bedroom | 14' x 13' |
| Above | Den | 18' x 14' |
| Above | Storage | 21' x 8' |
| Above | Walk-In Closet | 9' x 6' |
| Main | Bedroom | 13' x 12' |
| Main | Bedroom | 14' x 12' |
| Main | Bedroom | 13' x 12' |
| Main | Foyer | 19' x 11' |
| Main | Games Room | 26' x 12' |
| Main | Laundry | 10' x 8' |
| Below | Recreation Room | 23' x 10' |
| Below | Sauna | 9' x 6' |
| Below | Wok Kitchen | 13' x 10' |
| Below | Other | 50' x 27' |
Bathrooms
| Floor | Ensuite | Pieces |
|---|
Sold $2,758,000
| Bedrooms: | 4 |
| Bathroom: | 0 |
| Listing Type: | House with Acreage |
| Sqft | 5,200 |
| Lot Size | 19,025 |
| Built: | 1974 |
| Sold | $2,758,000 |
| Listed By: | Royal LePage Sussex |
| MLS: | R2310762 |

