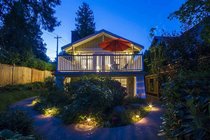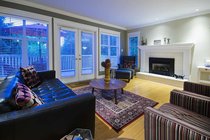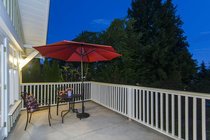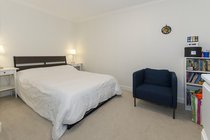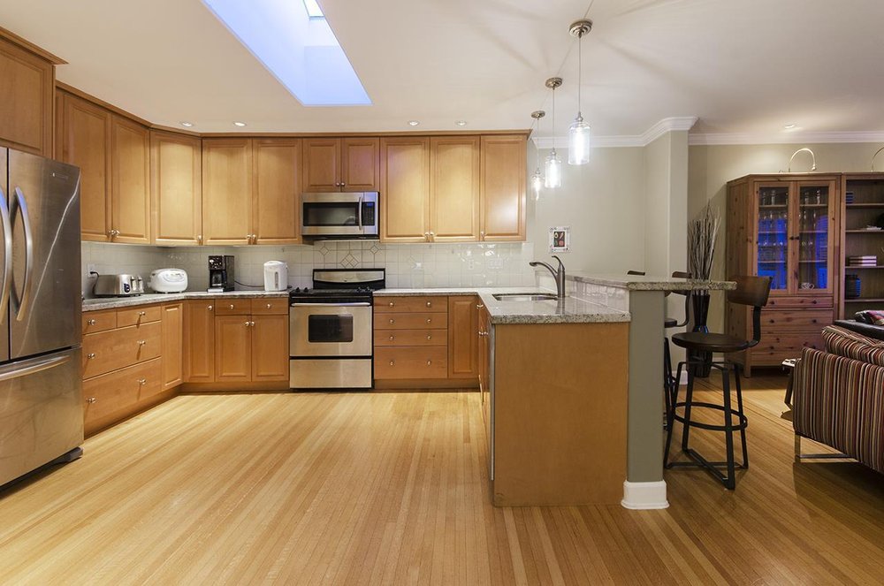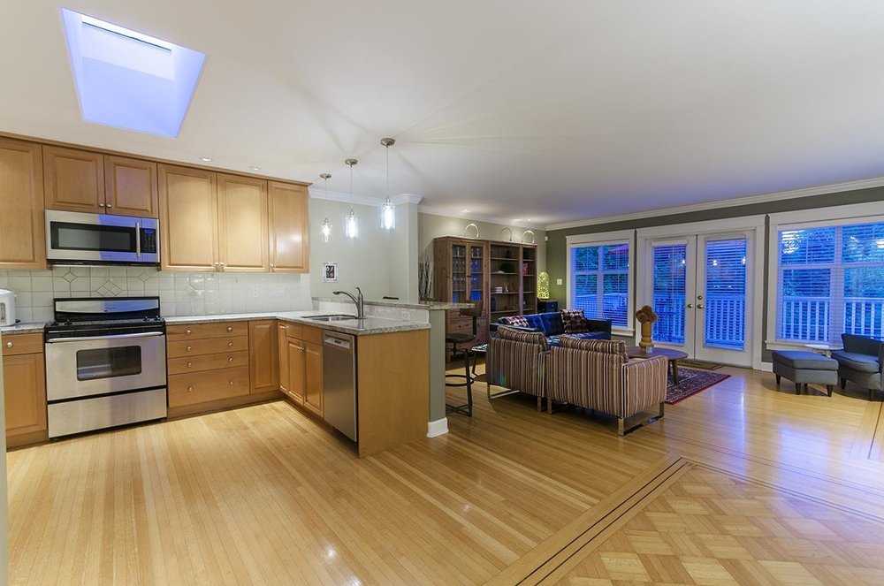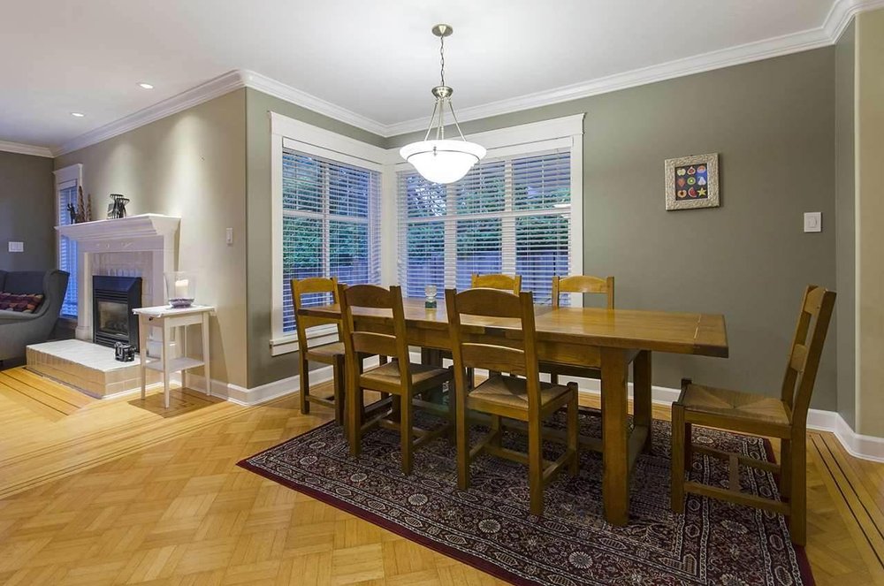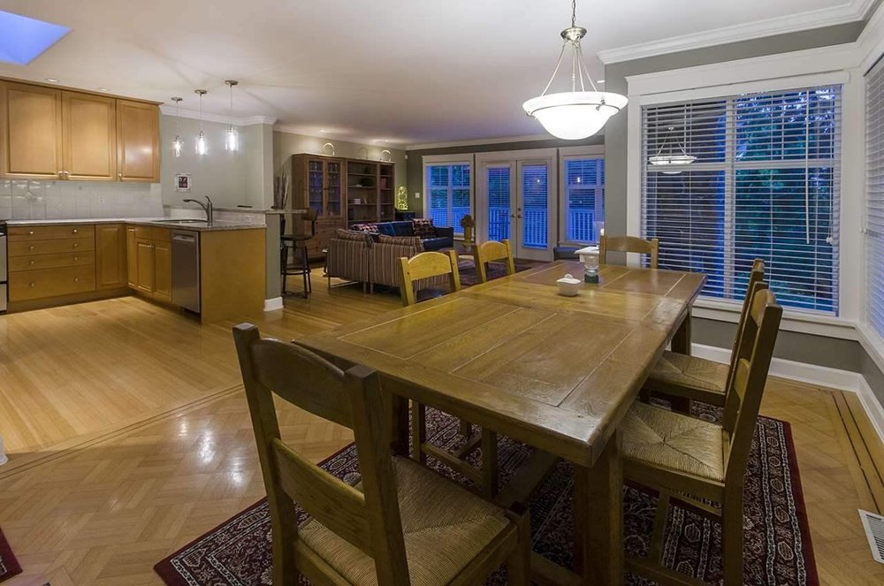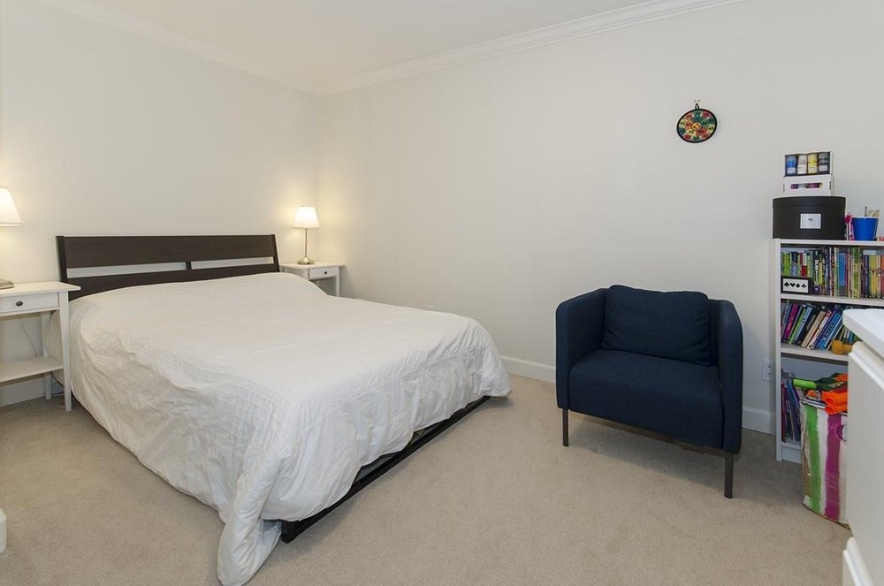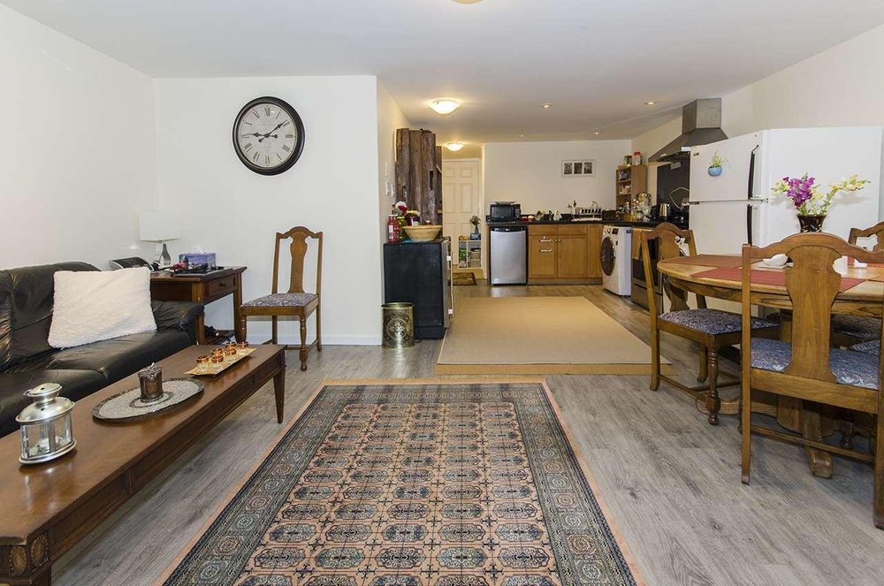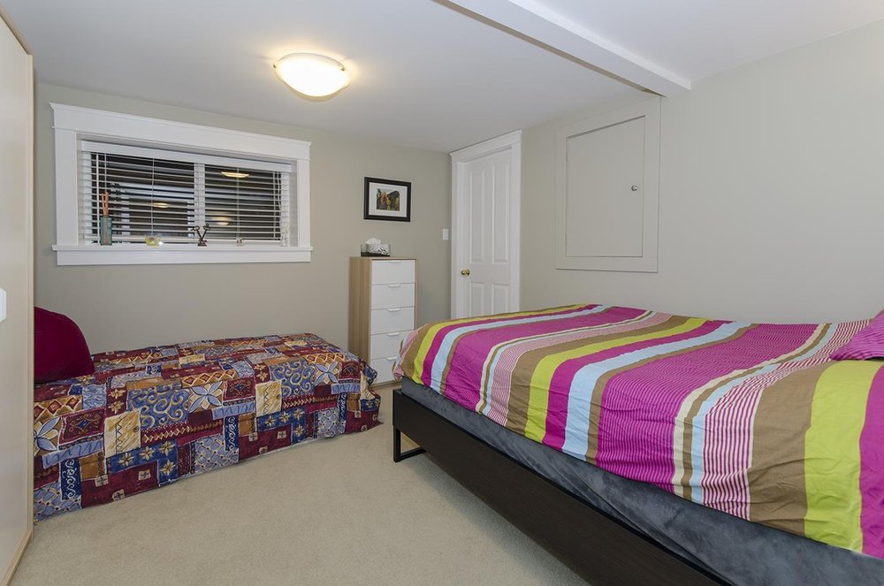Mortgage Calculator
Sold $2,046,500
| Bedrooms: | 5 |
| Bathrooms: | 3 |
| Listing Type: | House/Single Family |
| Sqft | 2,605 |
| Lot Size | 6,627 |
| Built: | 2003 |
| Sold | $2,046,500 |
| Listed By: | Sutton Group-West Coast Realty |
| MLS: | R2405340 |
Charming Ambleside Character Home. This stunningly unique 5 bdrm 3 bath home was completely rebuilt & upgraded from studs in 2003 effective age (new plumbing, drainage, & electrical plus panel; also drywall & new slab) but maintained the character of yesteryear w/refinished hardwood floors w/inlays, heritage doors, & crowns/floor moldings. The Kitchen feat. granite counters, maple cabinetry & S/S appls. Recently both upper baths have been exquisitely reno'd w/top of the line tile & fixtures. 3 good size bedrooms up (the Master has a spacious en-suite & large WIC), the lower level lends itself to an easy conversion for an in-law suite. Ambleside is well known for its walk-ability, close to beach, shopping and top ranking schools.
Taxes (2019): $5,745.06
Features
Site Influences
| MLS® # | R2405340 |
|---|---|
| Property Type | Residential Detached |
| Dwelling Type | House/Single Family |
| Home Style | 2 Storey |
| Year Built | 2003 |
| Fin. Floor Area | 2605 sqft |
| Finished Levels | 2 |
| Bedrooms | 5 |
| Bathrooms | 3 |
| Taxes | $ 5745 / 2019 |
| Lot Area | 6627 sqft |
| Lot Dimensions | 47.00 × 141 |
| Outdoor Area | Fenced Yard,Patio(s) & Deck(s) |
| Water Supply | City/Municipal |
| Maint. Fees | $N/A |
| Heating | Forced Air, Natural Gas |
|---|---|
| Construction | Frame - Wood |
| Foundation | Concrete Perimeter |
| Basement | Fully Finished |
| Roof | Asphalt |
| Floor Finish | Hardwood, Mixed |
| Fireplace | 1 , Natural Gas |
| Parking | Carport; Multiple |
| Parking Total/Covered | 3 / 2 |
| Parking Access | Lane,Rear |
| Exterior Finish | Mixed |
| Title to Land | Freehold NonStrata |
Rooms
| Floor | Type | Dimensions |
|---|---|---|
| Main | Living Room | 18'1 x 12'8 |
| Main | Dining Room | 11'4 x 10'5 |
| Main | Kitchen | 14'8 x 12'2 |
| Main | Bedroom | 13'0 x 12'8 |
| Main | Bedroom | 12'0 x 11'3 |
| Main | Master Bedroom | 15'6 x 12'3 |
| Main | Walk-In Closet | 7'1 x 6'9 |
| Below | Recreation Room | 16'8 x 12'9 |
| Below | Bar Room | 10'11 x 10'7 |
| Below | Bedroom | 11'6 x 10'7 |
| Below | Bedroom | 11'8 x 11'0 |
| Below | Storage | 8'8 x 3'1 |
| Below | Utility | 6'9 x 3'7 |
Bathrooms
| Floor | Ensuite | Pieces |
|---|---|---|
| Main | N | 4 |
| Main | Y | 3 |
| Below | N | 3 |
Sold $2,046,500
| Bedrooms: | 5 |
| Bathrooms: | 3 |
| Listing Type: | House/Single Family |
| Sqft | 2,605 |
| Lot Size | 6,627 |
| Built: | 2003 |
| Sold | $2,046,500 |
| Listed By: | Sutton Group-West Coast Realty |
| MLS: | R2405340 |

