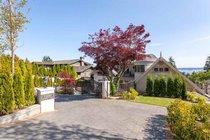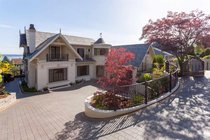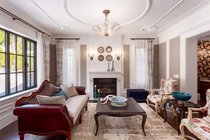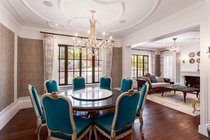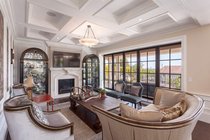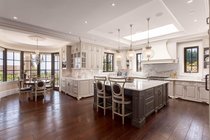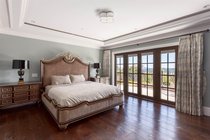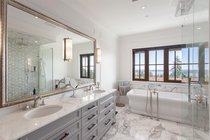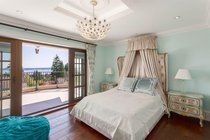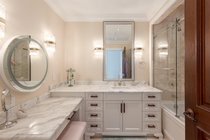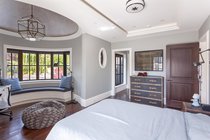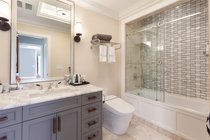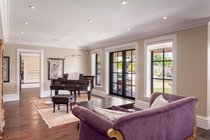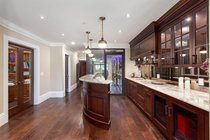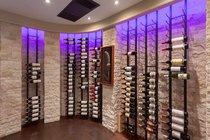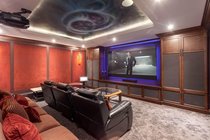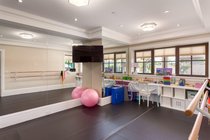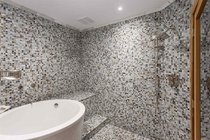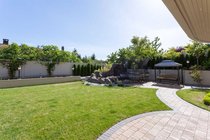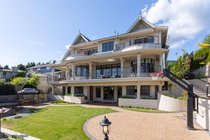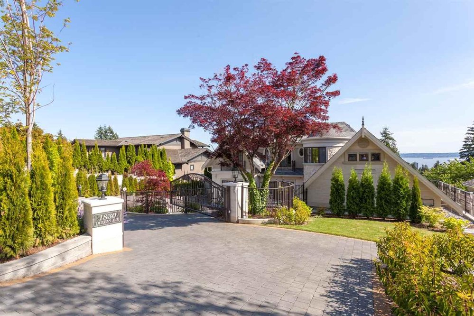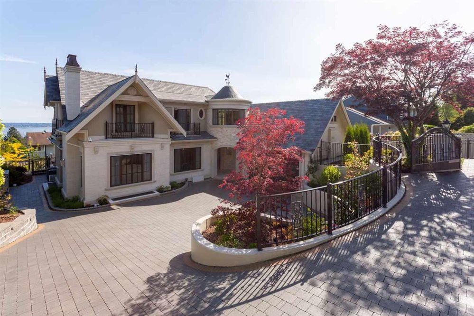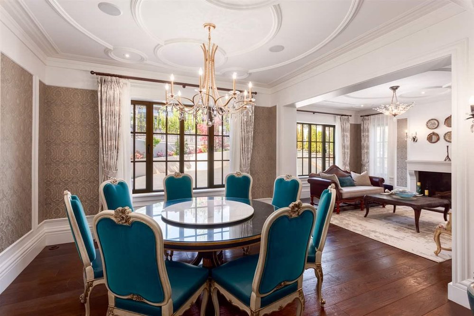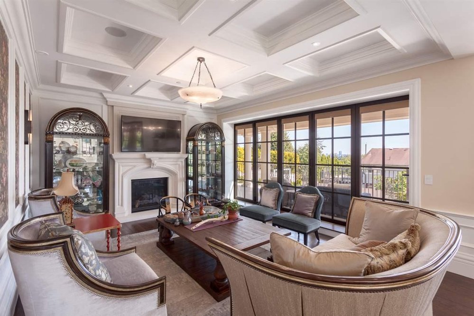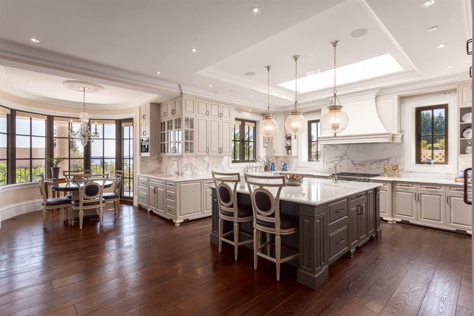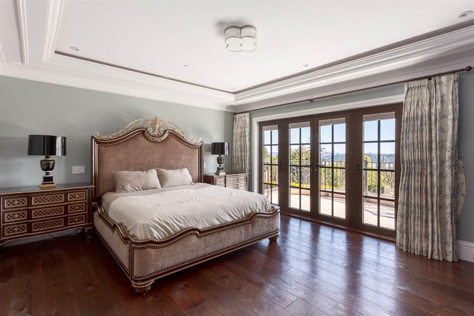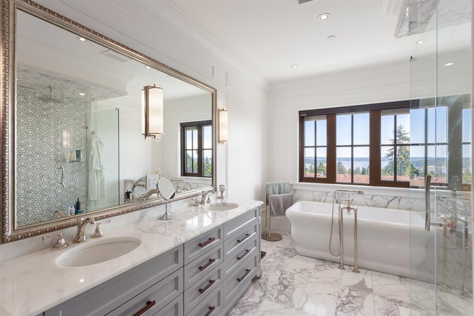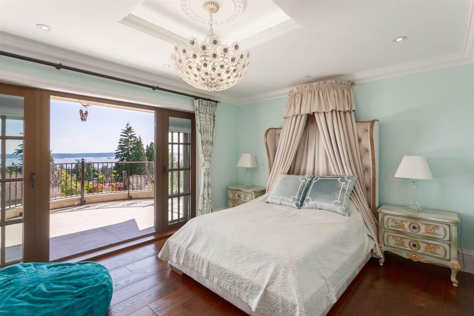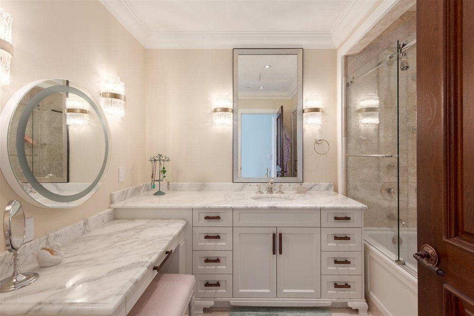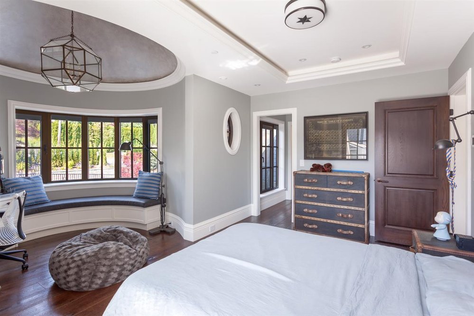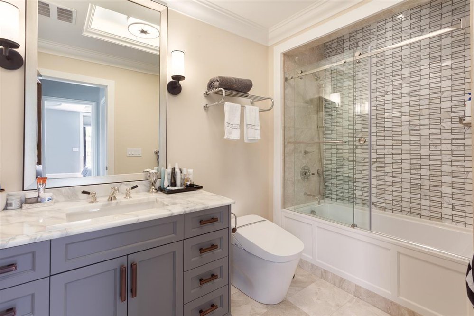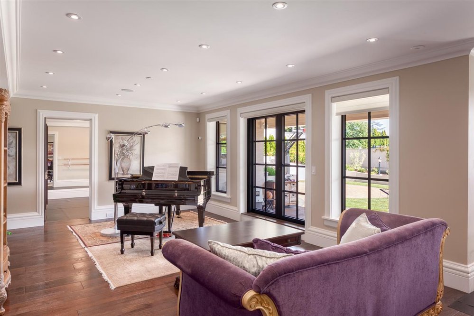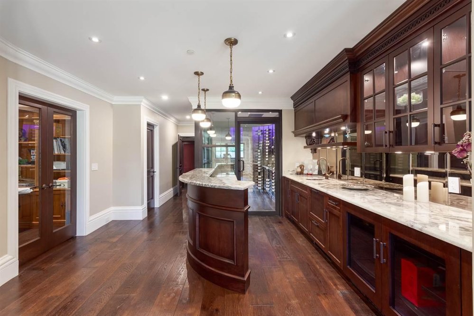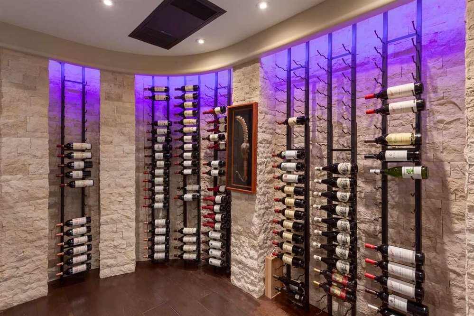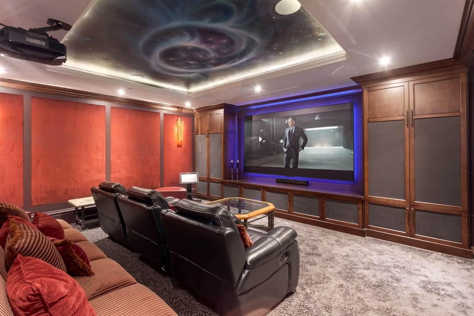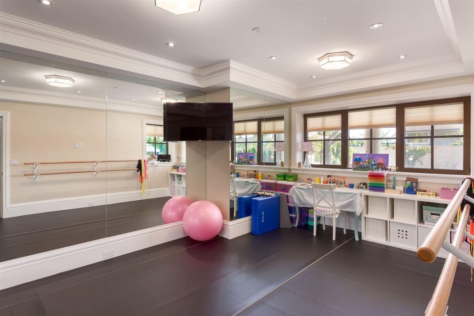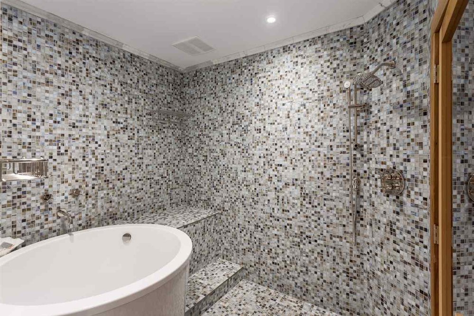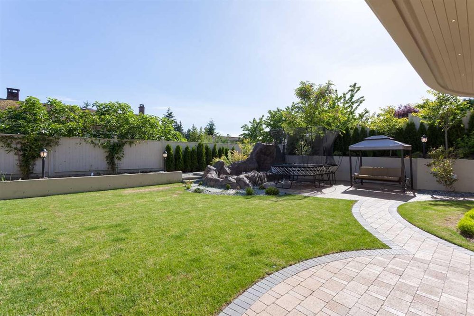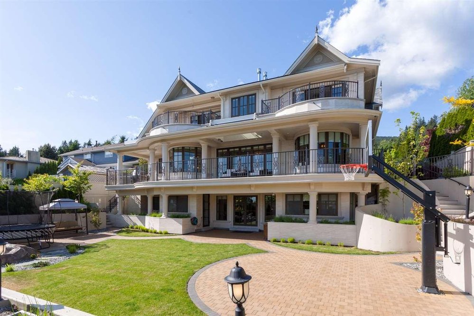Mortgage Calculator
Sold $5,850,000
| Bedrooms: | 7 |
| Bathrooms: | 8 |
| Listing Type: | House/Single Family |
| Sqft | 7,025 |
| Lot Size | 12,000 |
| Built: | 2017 |
| Sold | $5,850,000 |
| Listed By: | Sutton Group-West Coast Realty |
| MLS: | R2365145 |
Custom built magnificent Luxury Residence situated on a prime south facing 12,000 sq ft gated estate in the most prestigious Queens offering unobstructed south facing city and water views. This property was built over 3 years. Marque Thompson design Architecture and Interior! Over 7,000 sq ft European inspired 7 bedroom, 8 bathroom family residence features an indoor outdoor lifestyle with landscaped grounds. Exceptional quality and the finest workmanship is found throughout this fabulous home with classic contemporary finishing. Sit back and experience breathtaking sunsets, expansive ocean views, and watch the sailboats pass by. These meticulous details must be seen to be appreciated. Premiere location! Top Catchment Schools. Open May 25, Sat 2-5 pm.
Taxes (2018): $15,822.37
Features
Site Influences
| MLS® # | R2365145 |
|---|---|
| Property Type | Residential Detached |
| Dwelling Type | House/Single Family |
| Home Style | 3 Storey |
| Year Built | 2017 |
| Fin. Floor Area | 7025 sqft |
| Finished Levels | 3 |
| Bedrooms | 7 |
| Bathrooms | 8 |
| Taxes | $ 15822 / 2018 |
| Lot Area | 12000 sqft |
| Lot Dimensions | 80.00 × 150 |
| Outdoor Area | Balcny(s) Patio(s) Dck(s),Sundeck(s) |
| Water Supply | City/Municipal |
| Maint. Fees | $N/A |
| Heating | Hot Water, Natural Gas, Radiant |
|---|---|
| Construction | Frame - Wood |
| Foundation | Concrete Perimeter |
| Basement | Fully Finished |
| Roof | Other |
| Floor Finish | Hardwood |
| Fireplace | 3 , Natural Gas |
| Parking | Garage; Double |
| Parking Total/Covered | 4 / 2 |
| Parking Access | Front |
| Exterior Finish | Stone,Stucco |
| Title to Land | Freehold NonStrata |
Rooms
| Floor | Type | Dimensions |
|---|---|---|
| Main | Living Room | 16'10 x 14'5 |
| Main | Family Room | 18'11 x 14'2 |
| Main | Dining Room | 13'11 x 12'10 |
| Main | Eating Area | 25'6 x 8'5 |
| Main | Kitchen | 17'10 x 13'4 |
| Main | Wok Kitchen | 13'1 x 6'6 |
| Main | Library | 24'11 x 12'9 |
| Main | Foyer | 10'7 x 7'8 |
| Main | Laundry | 9'2 x 6'9 |
| Above | Master Bedroom | 17'2 x 14'9 |
| Above | Walk-In Closet | 12'2 x 9'10 |
| Above | Den | 13'1 x 9'7 |
| Above | Bedroom | 14'9 x 10'6 |
| Above | Walk-In Closet | 6'8 x 6'2 |
| Above | Nook | 10'0 x 8'5 |
| Above | Bedroom | 15'9 x 11'11 |
| Below | Recreation Room | 27'5 x 14'1 |
| Below | Wine Room | 10'7 x 8'0 |
| Below | Utility | 10'2 x 6'0 |
| Below | Gym | 17'3 x 12'2 |
| Below | Office | 9'4 x 9'0 |
| Below | Bedroom | 12'8 x 9'8 |
| Below | Bedroom | 14'4 x 12'6 |
| Below | Bedroom | 11'0 x 10'5 |
| Below | Bedroom | 11'2 x 10'7 |
Bathrooms
| Floor | Ensuite | Pieces |
|---|---|---|
| Main | N | 2 |
| Main | N | 2 |
| Above | Y | 5 |
| Above | Y | 4 |
| Above | Y | 4 |
| Below | Y | 3 |
| Below | N | 3 |
| Below | N | 5 |
Sold $5,850,000
| Bedrooms: | 7 |
| Bathrooms: | 8 |
| Listing Type: | House/Single Family |
| Sqft | 7,025 |
| Lot Size | 12,000 |
| Built: | 2017 |
| Sold | $5,850,000 |
| Listed By: | Sutton Group-West Coast Realty |
| MLS: | R2365145 |
