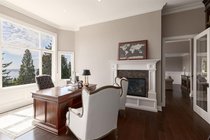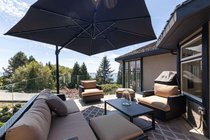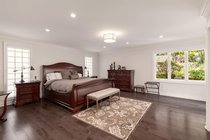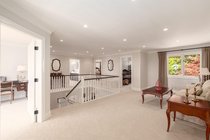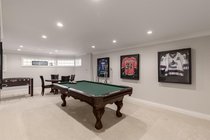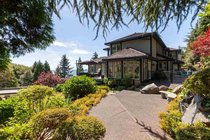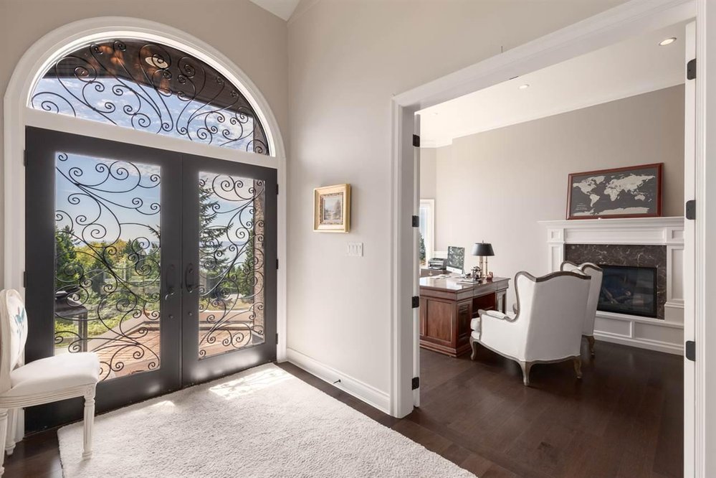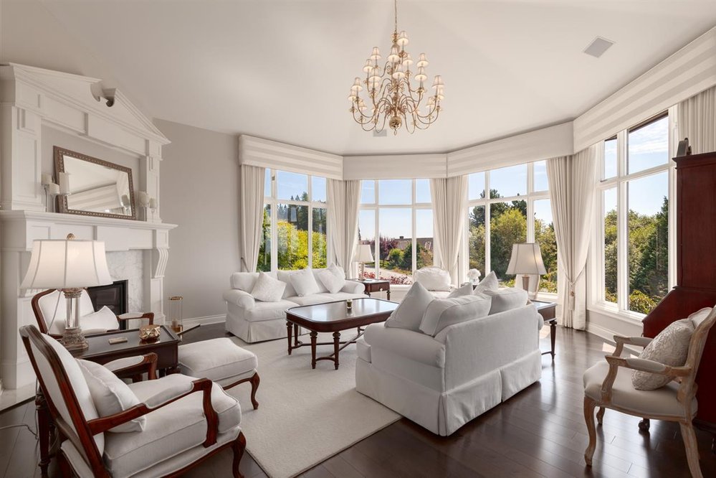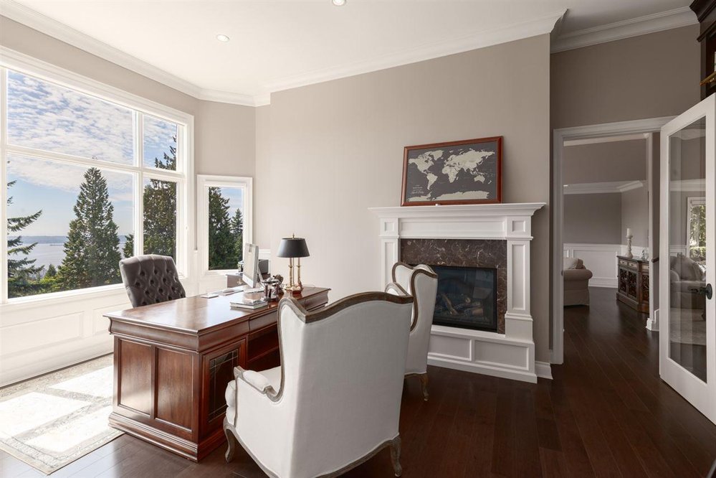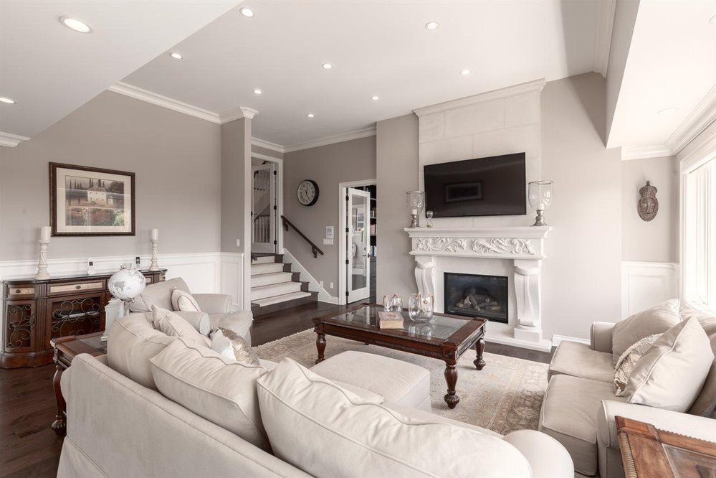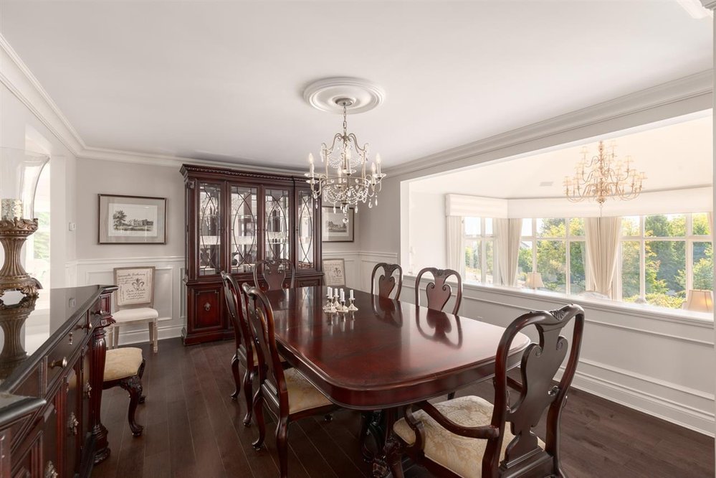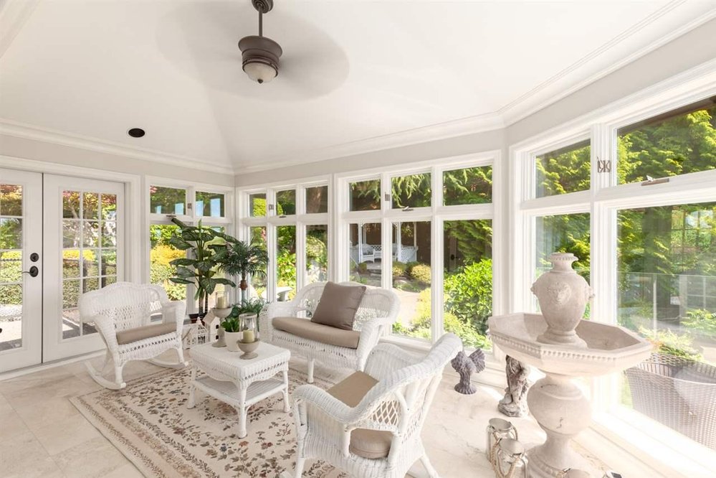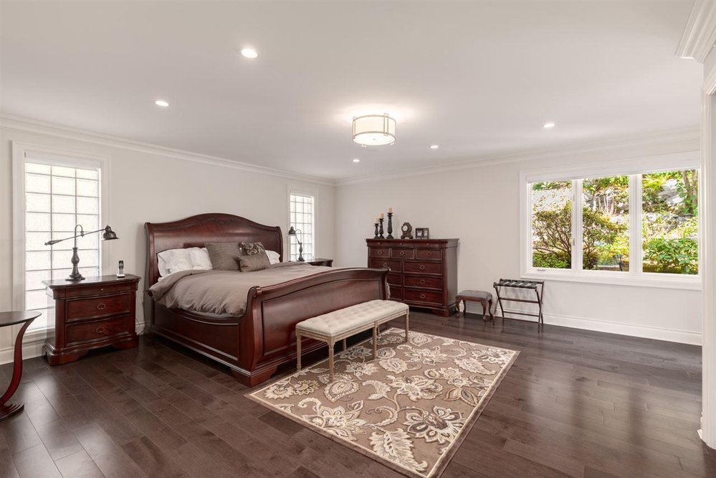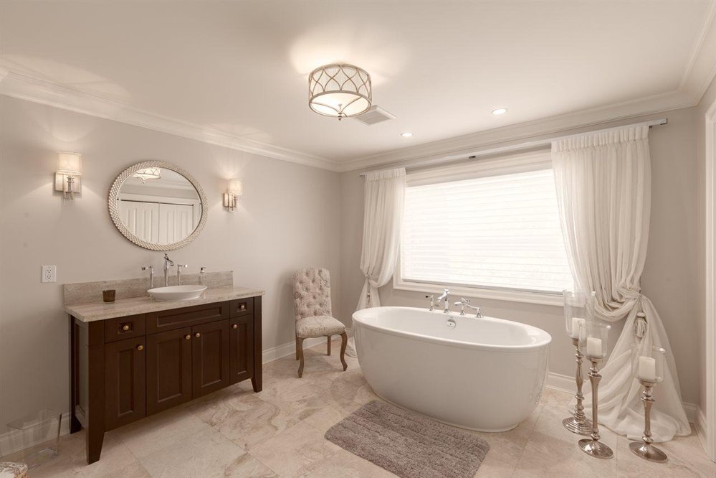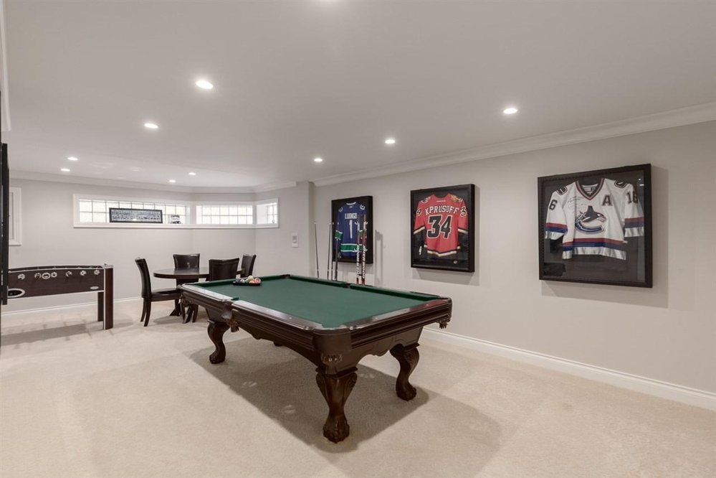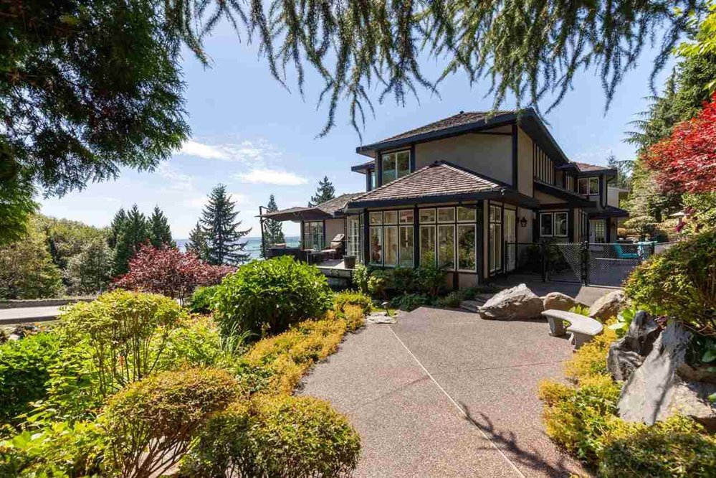Mortgage Calculator
Sold $4,300,000
| Bedrooms: | 6 |
| Bathrooms: | 5 |
| Listing Type: | House/Single Family |
| Sqft | 7,283 |
| Lot Size | 14,639 |
| Built: | 1990 |
| Sold | $4,300,000 |
| Listed By: | Sutton Group-West Coast Realty |
| MLS: | R2393311 |
Spectacular 7283 sq ft traditional style mansion in lower Westhill location. This elegant and gracious residence nestled into beautifully landscaped grounds, pleasant views of the ocean and city. Completely and totally renovated and professionally decorated to the highest standards. High end finishing throughout include granite foyer, magnificent, spacious formal rooms with high soaring ceilings, separate dining room, huge Chef's kitchen with high end appliances. Fabulous home for entertaining, each room is completely perfect. Impressive Master bedroom upstairs plus 3 additional bedrooms and private den. Media room plus recreation area complete the lower level. Immaculate throughout, shows to perfection. Shown by private appointment only.
Taxes (2019): $15,371.52
Amenities
Features
| MLS® # | R2393311 |
|---|---|
| Property Type | Residential Detached |
| Dwelling Type | House/Single Family |
| Home Style | 3 Storey |
| Year Built | 1990 |
| Fin. Floor Area | 7283 sqft |
| Finished Levels | 3 |
| Bedrooms | 6 |
| Bathrooms | 5 |
| Taxes | $ 15372 / 2019 |
| Lot Area | 14639 sqft |
| Lot Dimensions | 121.0 × 125.3 |
| Outdoor Area | Patio(s) & Deck(s) |
| Water Supply | City/Municipal |
| Maint. Fees | $N/A |
| Heating | Natural Gas |
|---|---|
| Construction | Frame - Wood |
| Foundation | Concrete Perimeter |
| Basement | Full,Fully Finished |
| Roof | Wood |
| Floor Finish | Wall/Wall/Mixed |
| Fireplace | 4 , Natural Gas |
| Parking | Garage; Triple |
| Parking Total/Covered | 6 / 3 |
| Parking Access | Front |
| Exterior Finish | Stone,Stucco |
| Title to Land | Freehold NonStrata |
Rooms
| Floor | Type | Dimensions |
|---|---|---|
| Main | Living Room | 22'3 x 17'2 |
| Main | Dining Room | 17'3 x 13'0 |
| Main | Kitchen | 19'2 x 16'11 |
| Main | Eating Area | 18'1 x 9'7 |
| Main | Solarium | 16'5 x 9'8 |
| Main | Laundry | 9'1 x 9'11 |
| Main | Bedroom | 18'11 x 17'1 |
| Main | Family Room | 19'4 x 18'1 |
| Main | Office | 19'7 x 12'8 |
| Main | Foyer | 12'1 x 7'0 |
| Above | Master Bedroom | 19'9 x 16'7 |
| Above | Walk-In Closet | 16'7 x 7'5 |
| Above | Bedroom | 19'10 x 12'12 |
| Above | Bedroom | 17'6 x 11'11 |
| Above | Bedroom | 15'2 x 13'11 |
| Above | Bedroom | 9'2 x 7'10 |
| Below | Media Room | 21'5 x 18'5 |
| Below | Games Room | 26'5 x 12'8 |
| Below | Recreation Room | 17'0 x 9'6 |
| Below | Steam Room | 7'9 x 5'4 |
| Below | Storage | 9'0 x 7'8 |
| Below | Storage | 9'5 x 6'3 |
| Below | Storage | 18'3 x 13'5 |
Bathrooms
| Floor | Ensuite | Pieces |
|---|---|---|
| Main | N | 2 |
| Main | Y | 3 |
| Above | Y | 5 |
| Above | N | 5 |
| Below | N | 5 |
Sold $4,300,000
| Bedrooms: | 6 |
| Bathrooms: | 5 |
| Listing Type: | House/Single Family |
| Sqft | 7,283 |
| Lot Size | 14,639 |
| Built: | 1990 |
| Sold | $4,300,000 |
| Listed By: | Sutton Group-West Coast Realty |
| MLS: | R2393311 |




