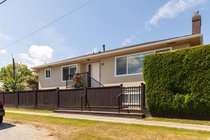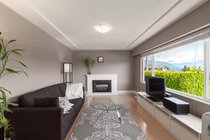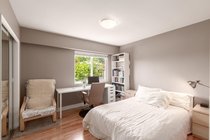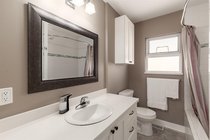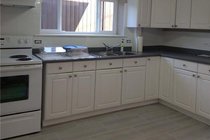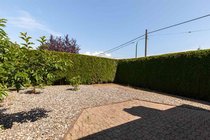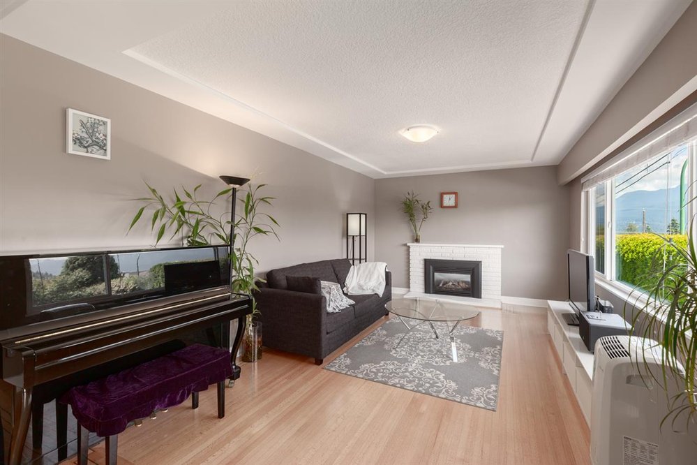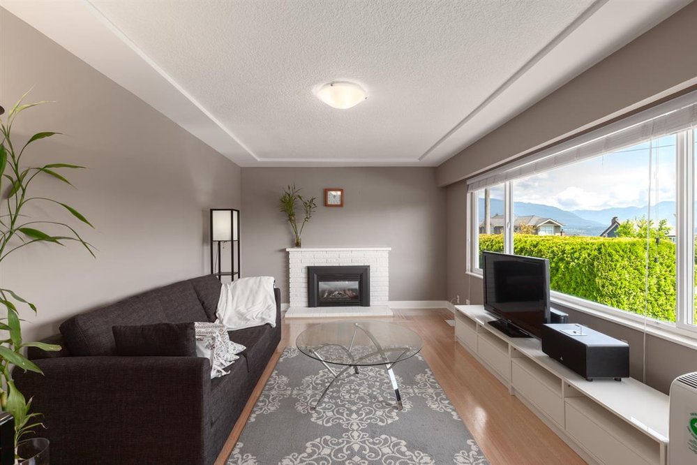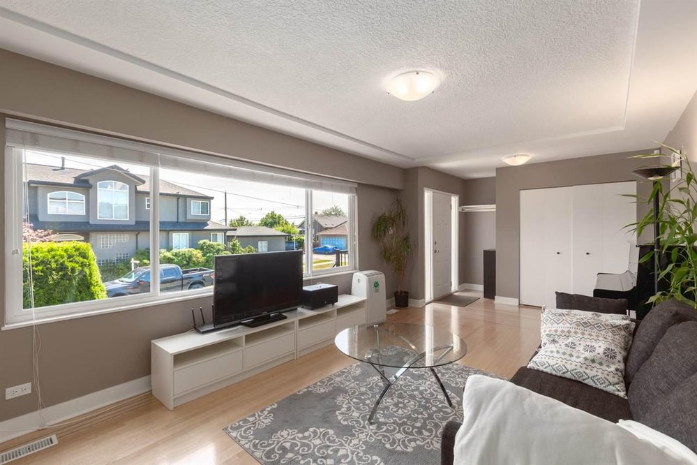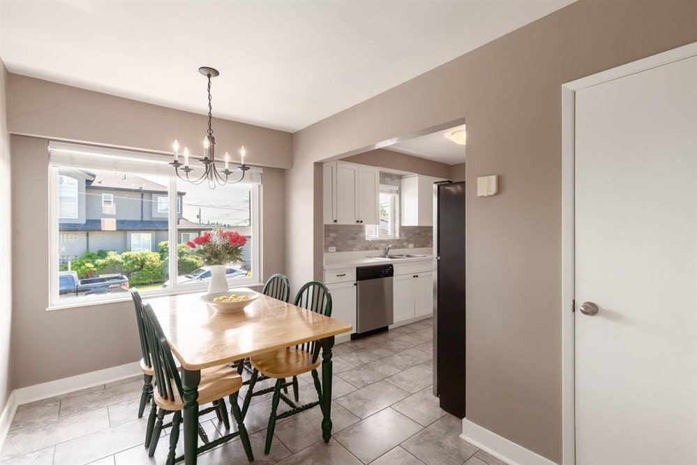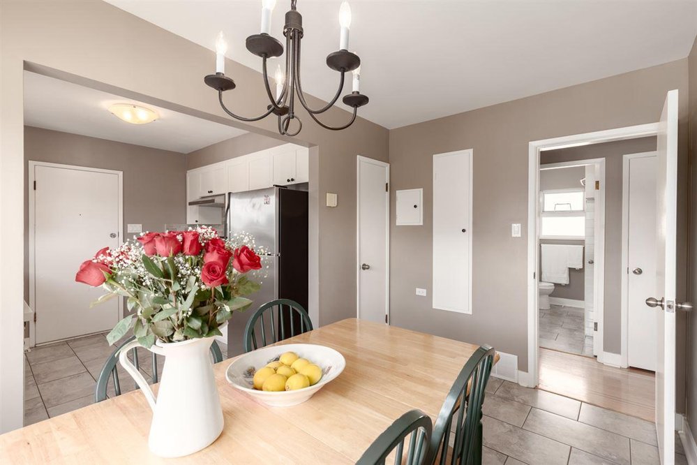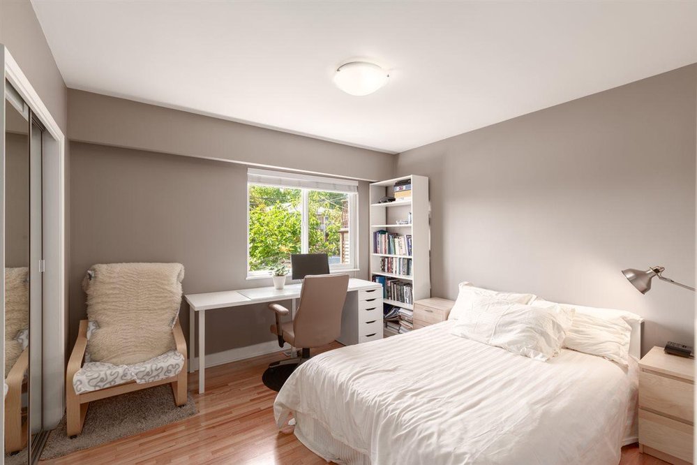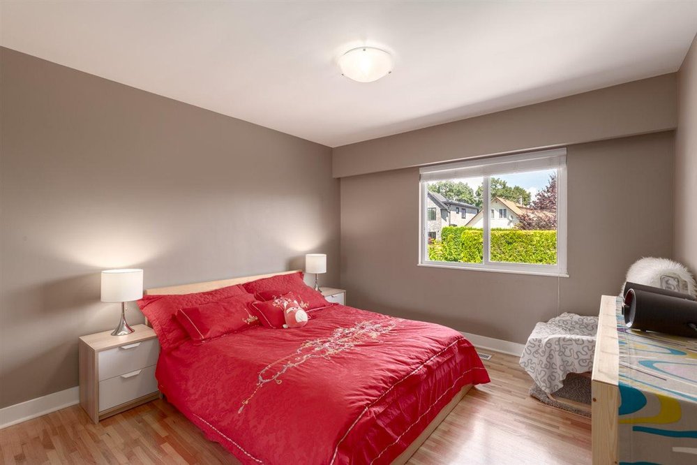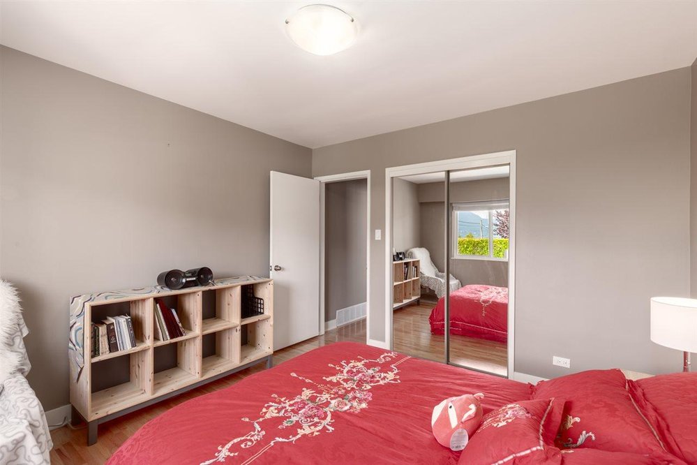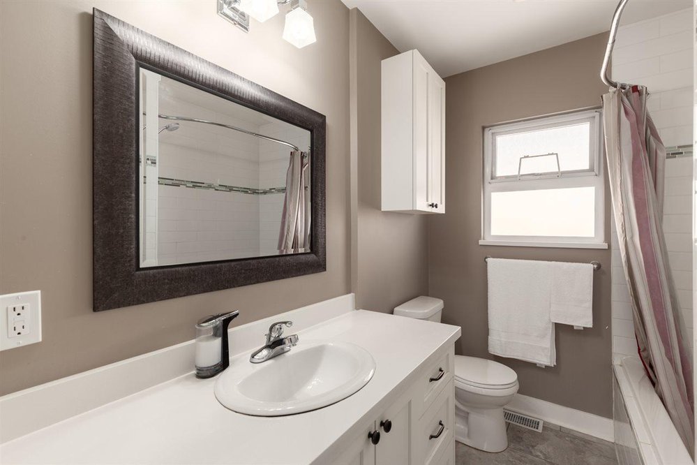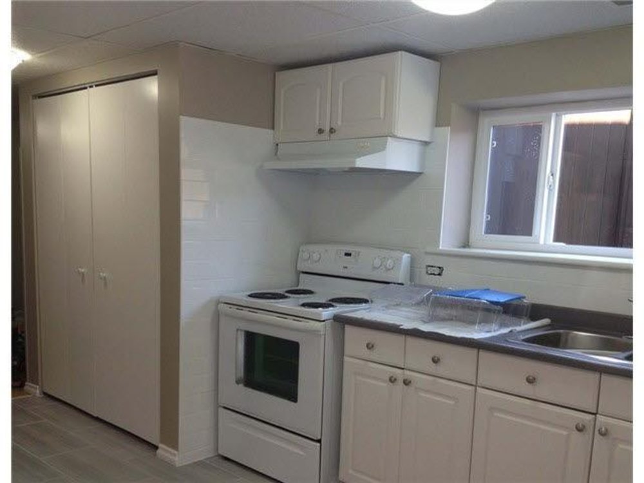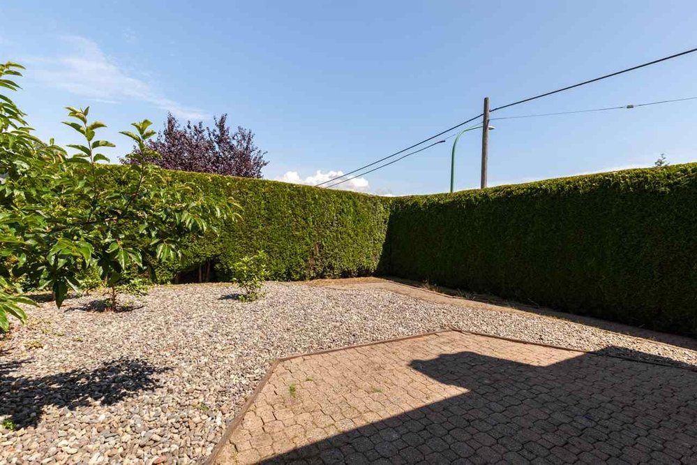Mortgage Calculator
For new mortgages, if the downpayment or equity is less then 20% of the purchase price, the amortization cannot exceed 25 years and the maximum purchase price must be less than $1,000,000.
Mortgage rates are estimates of current rates. No fees are included.
Sold $1,238,000
| Bedrooms: | 6 |
| Bathrooms: | 3 |
| Listing Type: | House/Single Family |
| Sqft | 2,100 |
| Lot Size | 4,060 |
| Built: | 1958 |
| Sold | $1,238,000 |
| Listed By: | Sutton Group-West Coast Realty |
| MLS: | R2389346 |
Immaculate, 2013 completely updated bungalow with 3 bed up + 3 bed down. Newer kitchens on both levels, Newer windows, 11 yr old roof. Oak in-laid floors, massive living room offering mountain views.5yr New light fixtures, new paint, 5yr new flooring, 6yrs new gas fireplaces. 2 laundry! New bathroom upstairs. 4 yr new hotwater tank, corner lot on high side of street. This home shines!
Taxes (2018): $6,029.89
Amenities
In Suite Laundry
Storage
Features
ClthWsh
Dryr
Frdg
Stve
DW
Site Influences
Central Location
Lane Access
Shopping Nearby
Show/Hide Technical Info
Show/Hide Technical Info
| MLS® # | R2389346 |
|---|---|
| Property Type | Residential Detached |
| Dwelling Type | House/Single Family |
| Home Style | 2 Storey |
| Year Built | 1958 |
| Fin. Floor Area | 2100 sqft |
| Finished Levels | 2 |
| Bedrooms | 6 |
| Bathrooms | 3 |
| Taxes | $ 6030 / 2018 |
| Lot Area | 4060 sqft |
| Lot Dimensions | 33.00 × 122 |
| Outdoor Area | Patio(s) |
| Water Supply | City/Municipal |
| Maint. Fees | $N/A |
| Heating | Forced Air, Natural Gas |
|---|---|
| Construction | Frame - Wood |
| Foundation | Concrete Perimeter |
| Basement | Fully Finished |
| Roof | Asphalt |
| Floor Finish | Hardwood, Tile |
| Fireplace | 2 , Natural Gas |
| Parking | Open |
| Parking Total/Covered | 3 / 0 |
| Exterior Finish | Stucco,Wood |
| Title to Land | Freehold NonStrata |
Rooms
| Floor | Type | Dimensions |
|---|---|---|
| Main | Living Room | 17'0 x 11'6 |
| Main | Foyer | 5'0 x 11'6 |
| Main | Kitchen | 10'0 x 9'6 |
| Main | Eating Area | 11'0 x 7'6 |
| Main | Master Bedroom | 11'6 x 11'6 |
| Main | Bedroom | 10'6 x 8'0 |
| Main | Bedroom | 11'4 x 11'0 |
| Bsmt | Kitchen | 12'0 x 11'0 |
| Bsmt | Living Room | 13'0 x 11'0 |
| Bsmt | Dining Room | 11'6 x 11'0 |
| Bsmt | Bedroom | 9'6 x 8'6 |
| Bsmt | Bedroom | 9'0 x 8'6 |
| Bsmt | Bedroom | 10' x 10' |
Bathrooms
| Floor | Ensuite | Pieces |
|---|---|---|
| Main | N | 4 |
| Bsmt | Y | 2 |
| Bsmt | N | 4 |
Sold $1,238,000
| Bedrooms: | 6 |
| Bathrooms: | 3 |
| Listing Type: | House/Single Family |
| Sqft | 2,100 |
| Lot Size | 4,060 |
| Built: | 1958 |
| Sold | $1,238,000 |
| Listed By: | Sutton Group-West Coast Realty |
| MLS: | R2389346 |

