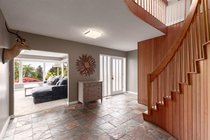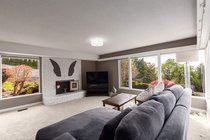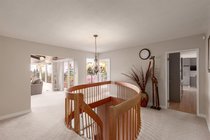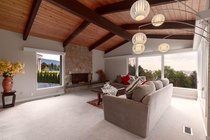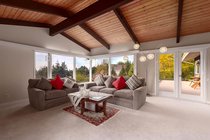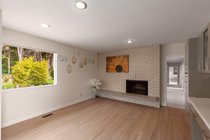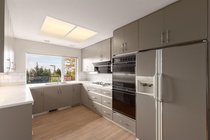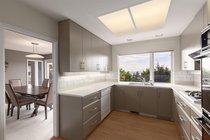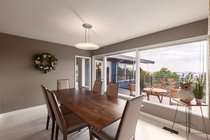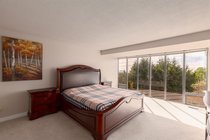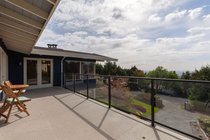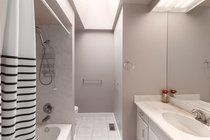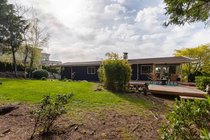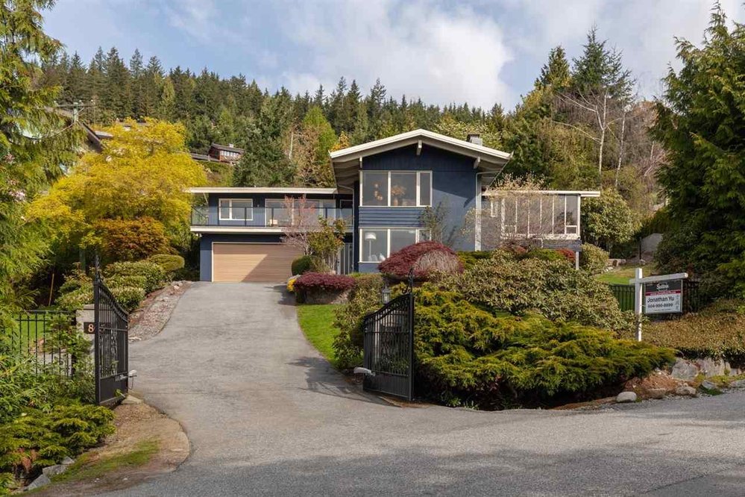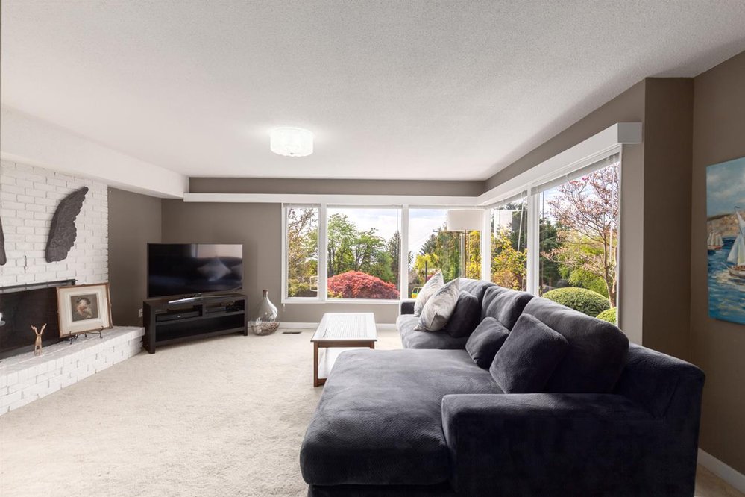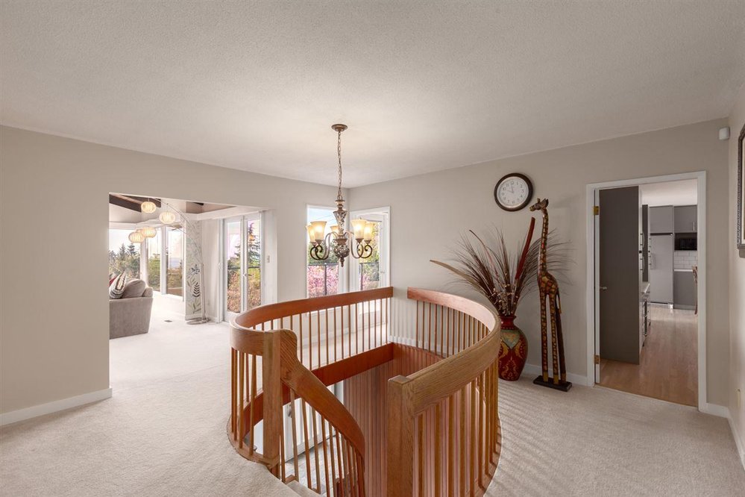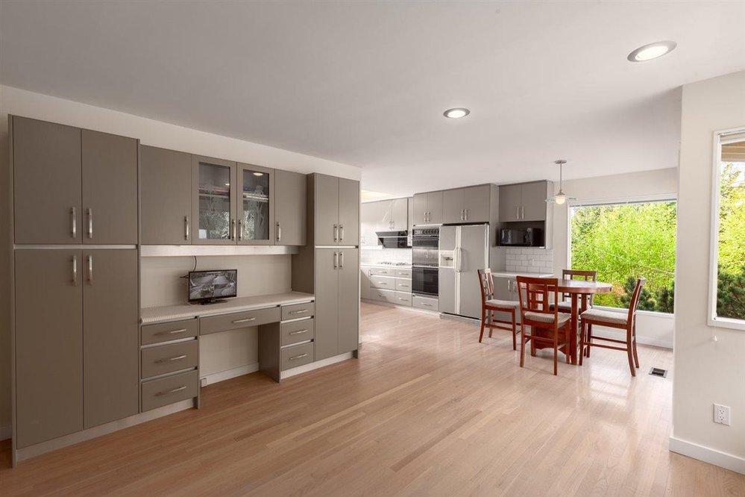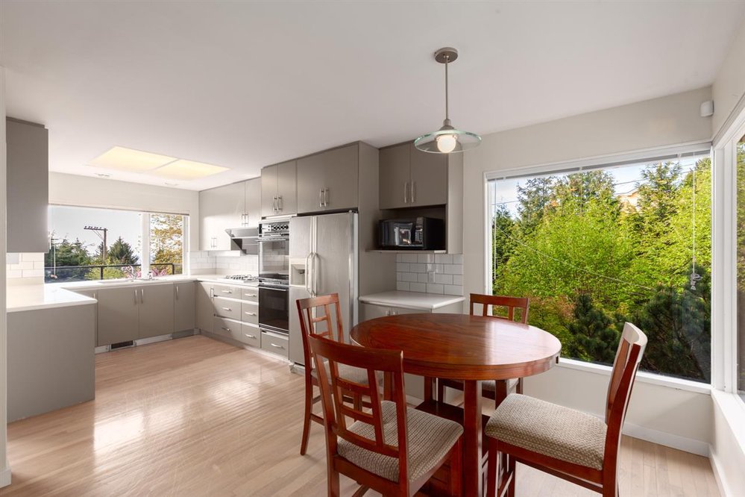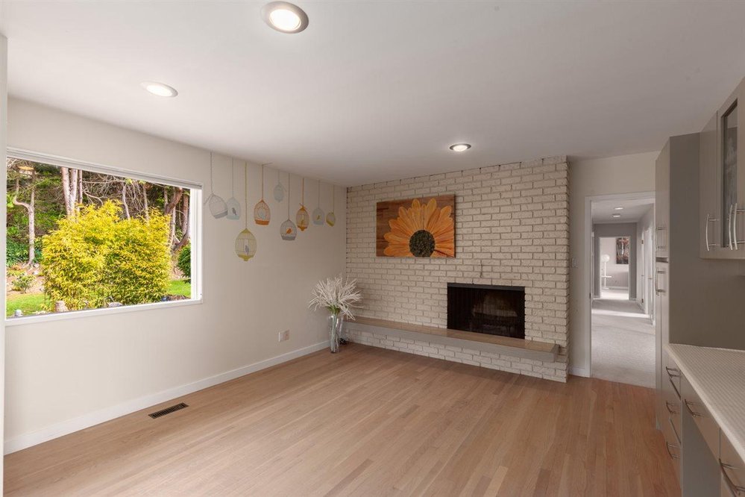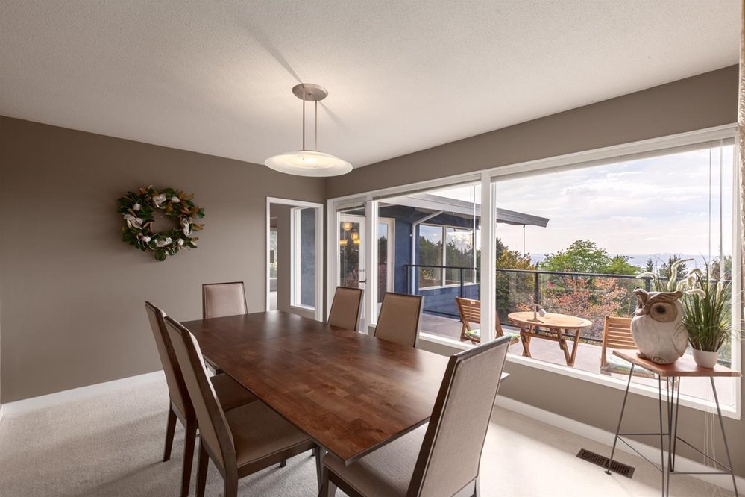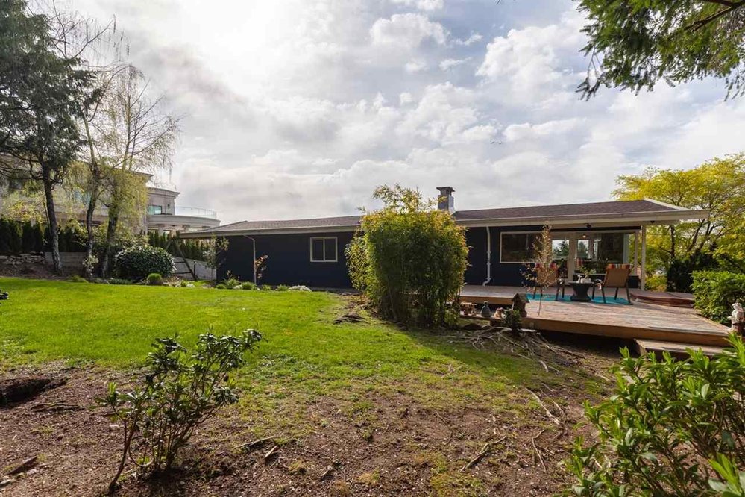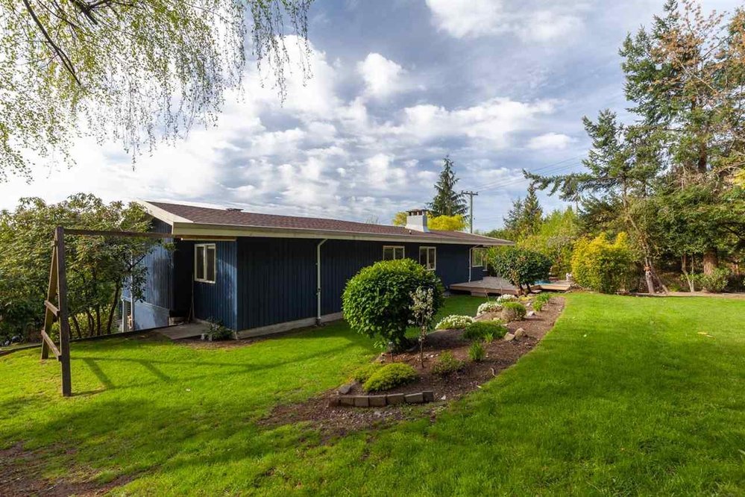Mortgage Calculator
Sold $2,485,000
| Bedrooms: | 6 |
| Bathrooms: | 3 |
| Listing Type: | House/Single Family |
| Sqft | 3,887 |
| Lot Size | 15,891 |
| Built: | 1966 |
| Sold | $2,485,000 |
| Listed By: | Sutton Group-West Coast Realty |
| MLS: | R2366436 |
This solid well maintained family home with a private and forested setting nestled right in the prestigious British Properties. 3,887 sq.ft on two levels situated on LARGE 15,891 sq.ft North-Side genially sloped lot offers 120 feet of frontage and 132 feet of depth, very bright and expansive. Offers 6 bedrooms, 3 bath, master bedroom with walk in closets and ensuite, bright kitchen and dinning room, a spacious large entertainment size living and family area along with City, Water and Mountain views. Private outdoor space with beautiful landscaping mature garden surrounding and completely private flat back yard. Close to top schools of Chartwell Elementary, Sentinel Secondary and Collingwood.
Taxes (2018): $8,403.74
Site Influences
| MLS® # | R2366436 |
|---|---|
| Property Type | Residential Detached |
| Dwelling Type | House/Single Family |
| Home Style | 2 Storey |
| Year Built | 1966 |
| Fin. Floor Area | 3887 sqft |
| Finished Levels | 2 |
| Bedrooms | 6 |
| Bathrooms | 3 |
| Taxes | $ 8404 / 2018 |
| Lot Area | 15891 sqft |
| Lot Dimensions | 120.0 × IRREG |
| Outdoor Area | Balcny(s) Patio(s) Dck(s) |
| Water Supply | City/Municipal |
| Maint. Fees | $N/A |
| Heating | Forced Air, Natural Gas |
|---|---|
| Construction | Frame - Wood |
| Foundation | Concrete Perimeter |
| Basement | None |
| Roof | Other |
| Floor Finish | Hardwood, Mixed |
| Fireplace | 4 , Wood |
| Parking | Garage; Double |
| Parking Total/Covered | 6 / 2 |
| Parking Access | Front |
| Exterior Finish | Stucco,Wood |
| Title to Land | Freehold NonStrata |
Rooms
| Floor | Type | Dimensions |
|---|---|---|
| Main | Library | 19'9 x 17'1 |
| Main | Kitchen | 8'6 x 8'3 |
| Main | Eating Area | 7'3 x 7'1 |
| Main | Family Room | 13'3 x 12'0 |
| Main | Master Bedroom | 18'10 x 13'10 |
| Main | Walk-In Closet | 6'9 x 6'6 |
| Main | Bedroom | 13'1 x 8'3 |
| Main | Bedroom | 10'2 x 9'5 |
| Main | Bedroom | 9'10 x 9'2 |
| Below | Bedroom | 11'3 x 10'0 |
| Below | Bedroom | 13'1 x 8'8 |
| Below | Recreation Room | 16'6 x 16'6 |
| Below | Laundry | 9'5 x 9'0 |
| Below | Storage | 13'9 x 8'8 |
Bathrooms
| Floor | Ensuite | Pieces |
|---|---|---|
| Main | Y | 3 |
| Main | N | 4 |
| Below | N | 3 |
Sold $2,485,000
| Bedrooms: | 6 |
| Bathrooms: | 3 |
| Listing Type: | House/Single Family |
| Sqft | 3,887 |
| Lot Size | 15,891 |
| Built: | 1966 |
| Sold | $2,485,000 |
| Listed By: | Sutton Group-West Coast Realty |
| MLS: | R2366436 |

