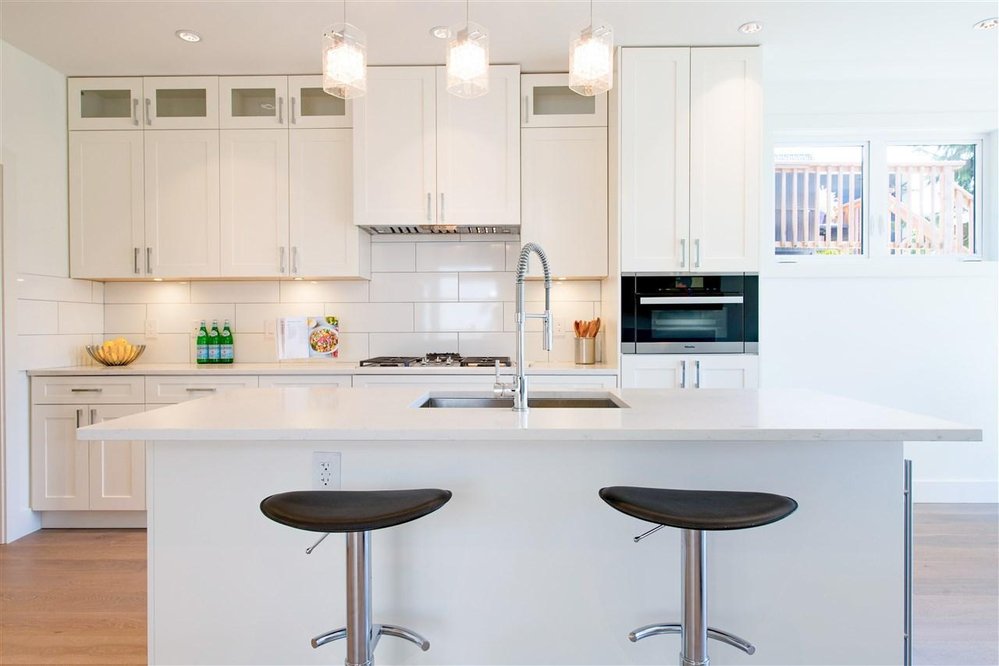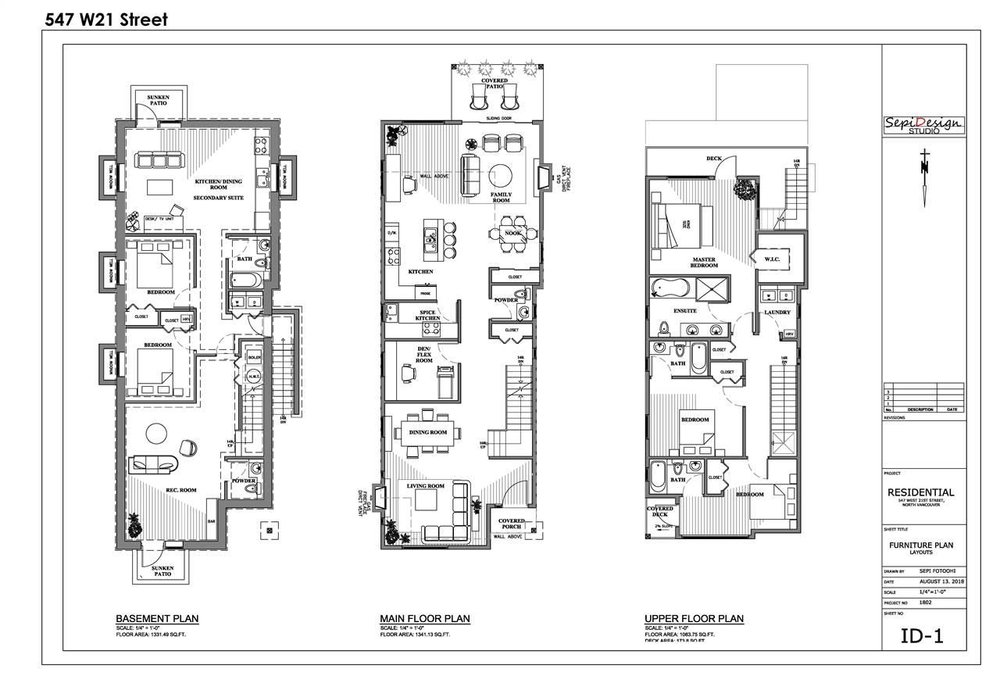Mortgage Calculator
Sold $1,965,000
| Bedrooms: | 5 |
| Bathrooms: | 6 |
| Listing Type: | House/Single Family |
| Sqft | 3,741 |
| Lot Size | 4,851 |
| Built: | 2018 |
| Sold | $1,965,000 |
| Listed By: | Team 3000 Realty Ltd. |
| MLS: | R2357958 |
Beautiful new contemporary home in CENTRAL LONSDALE, w/downtown VIEW, 3,700+ SF of luxurious living. Private ROOF TOP deck w/city views for your enjoyment. Main level features high ceilings, spacious living room, family room, office & spice kitchen w/high end Miele appliances & walk out patio. 3 bdrms all w/ensuites upstairs. Energy Efficient construction including Energy Star Appliances, Control 4, A/C, radiant heating, rec room, wet bar, & 2-bdrm legal suite downstairs w/separate entry are just a few of this home’s many features. Close to nature, vibrant shopping, amenities, rec centres, parks & Larson Elementary & Carson Graham Secondary schools. Nice quiet Neighborhood.
Taxes (2018): $4,670.11
Amenities
Features
Site Influences
| MLS® # | R2357958 |
|---|---|
| Property Type | Residential Detached |
| Dwelling Type | House/Single Family |
| Home Style | Reverse 2 Storey w/Bsmt |
| Year Built | 2018 |
| Fin. Floor Area | 3741 sqft |
| Finished Levels | 3 |
| Bedrooms | 5 |
| Bathrooms | 6 |
| Taxes | $ 4670 / 2018 |
| Lot Area | 4851 sqft |
| Lot Dimensions | 33.00 × |
| Outdoor Area | Balcny(s) Patio(s) Dck(s),Fenced Yard,Rooftop Deck |
| Water Supply | City/Municipal |
| Maint. Fees | $N/A |
| Heating | Radiant |
|---|---|
| Construction | Frame - Wood |
| Foundation | Concrete Perimeter |
| Basement | Fully Finished,Separate Entry |
| Roof | Torch-On |
| Floor Finish | Hardwood, Laminate, Tile |
| Fireplace | 2 , Natural Gas |
| Parking | Add. Parking Avail.,DetachedGrge/Carport |
| Parking Total/Covered | 3 / 2 |
| Parking Access | Lane,Rear |
| Exterior Finish | Stucco,Wood |
| Title to Land | Freehold NonStrata |
Rooms
| Floor | Type | Dimensions |
|---|---|---|
| Above | Bedroom | 11'5 x 14'45 |
| Above | Bedroom | 11'35 x 11'7 |
| Above | Laundry | 7'5 x 6' |
| Above | Master Bedroom | 14'5 x 16'2 |
| Above | Walk-In Closet | 8'4 x 6'85 |
| Main | Living Room | 13' x 16' |
| Main | Dining Room | 11'6 x 10'9 |
| Main | Kitchen | 11'3 x 25' |
| Main | Den | 11'6 x 9' |
| Main | Wok Kitchen | 11'6 x 5'6 |
| Main | Family Room | 11'9 x 23'9 |
| Bsmt | Recreation Room | 20'10 x 17' |
| Bsmt | Kitchen | 10' x 16'2 |
| Bsmt | Living Room | 13' x 16'2 |
| Main | Bedroom | 12' x 11' |
| Bsmt | Bedroom | 12' x 11' |
Bathrooms
| Floor | Ensuite | Pieces |
|---|---|---|
| Main | N | 2 |
| Above | Y | 4 |
| Above | Y | 3 |
| Above | Y | 3 |
| Bsmt | N | 2 |
| Bsmt | N | 2 |
Sold $1,965,000
| Bedrooms: | 5 |
| Bathrooms: | 6 |
| Listing Type: | House/Single Family |
| Sqft | 3,741 |
| Lot Size | 4,851 |
| Built: | 2018 |
| Sold | $1,965,000 |
| Listed By: | Team 3000 Realty Ltd. |
| MLS: | R2357958 |





















