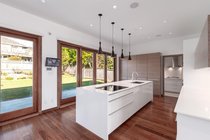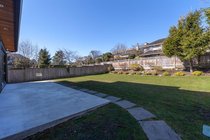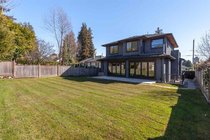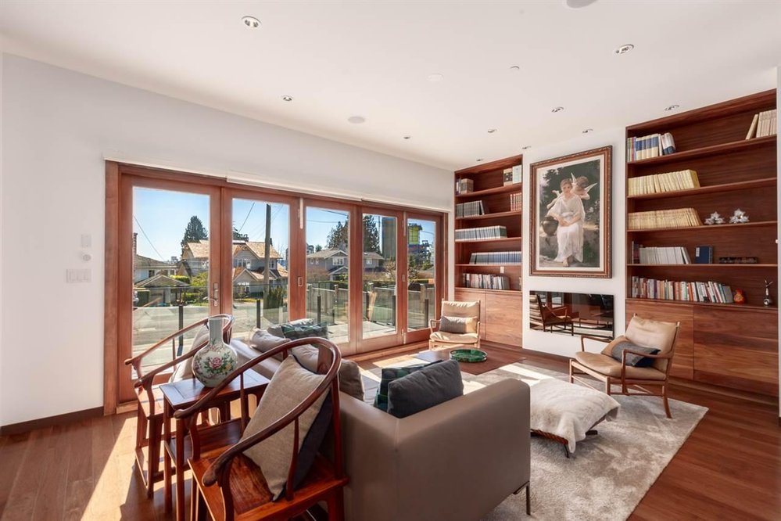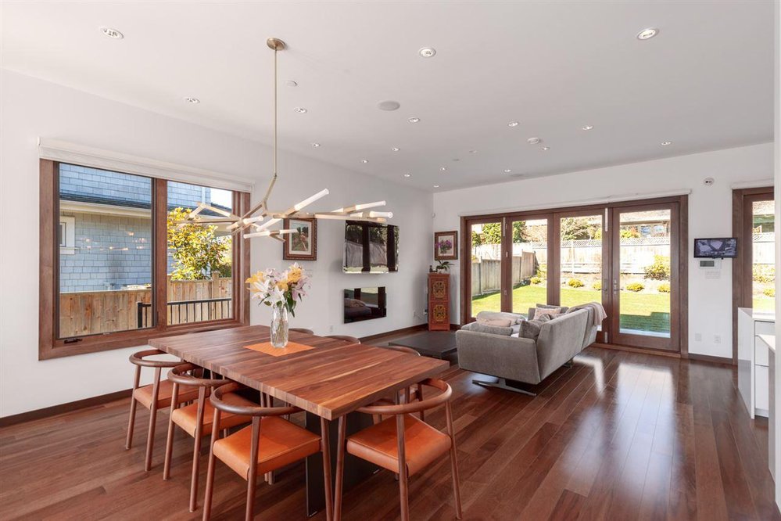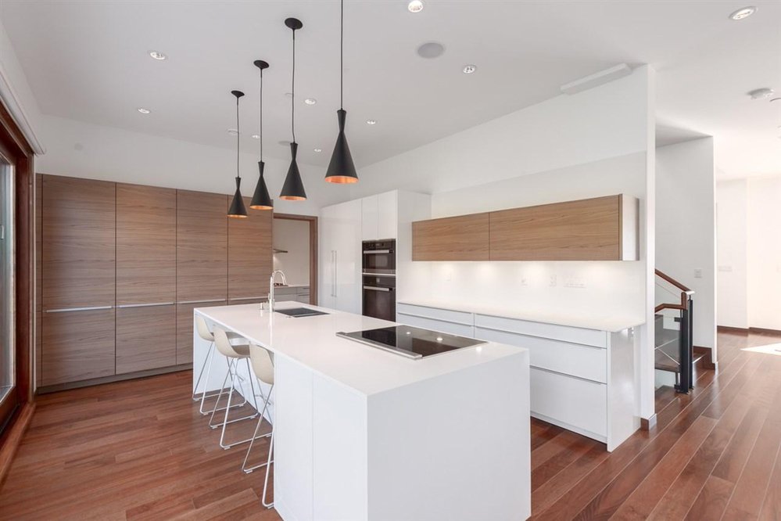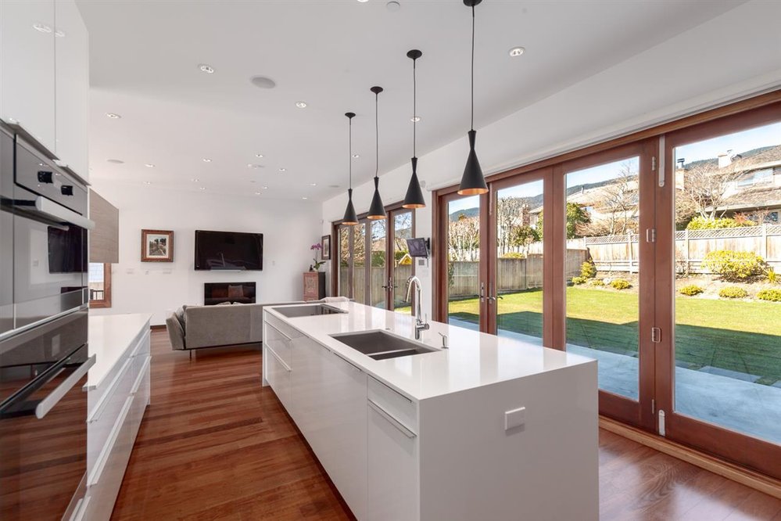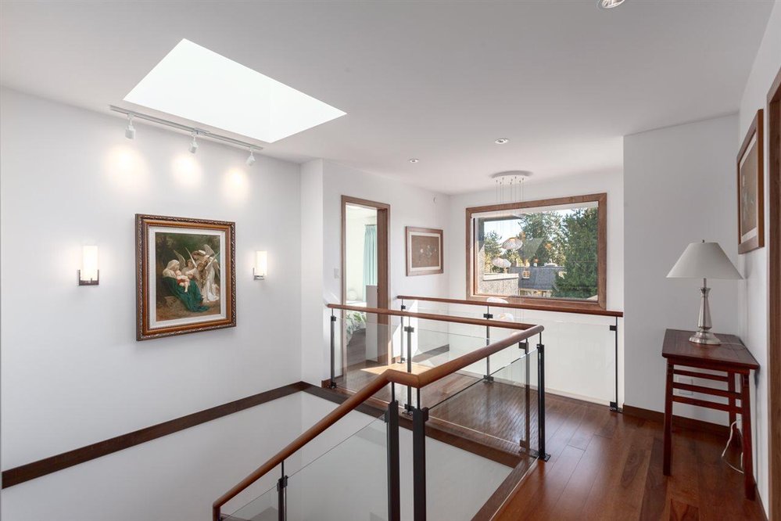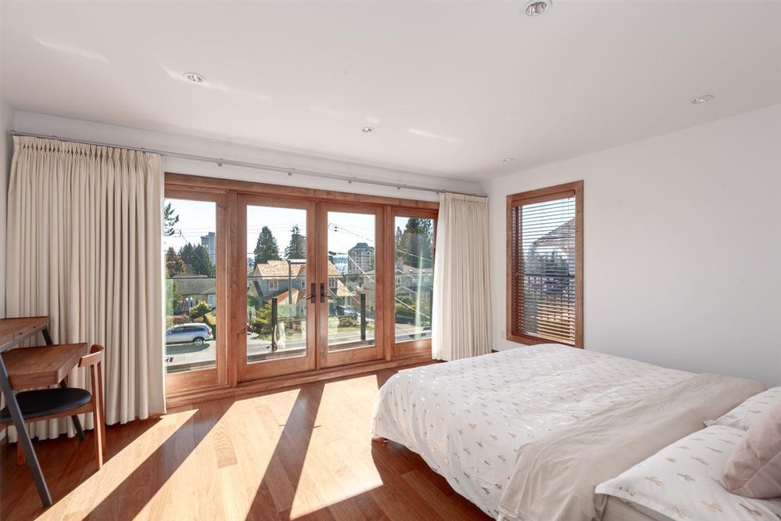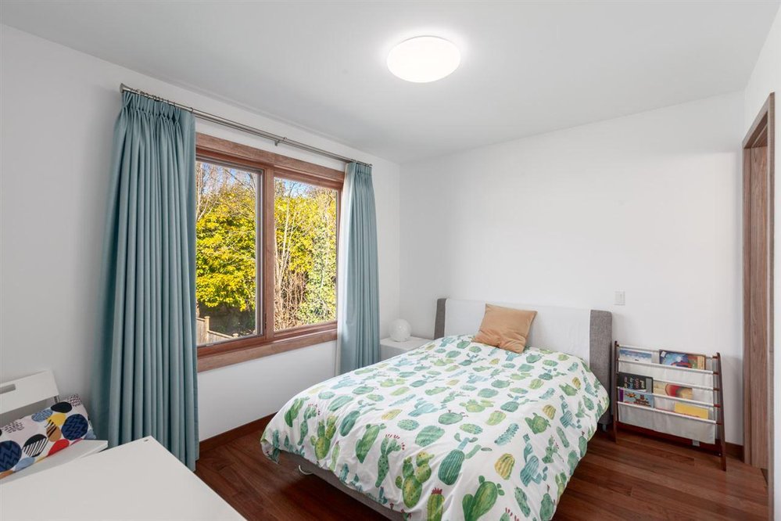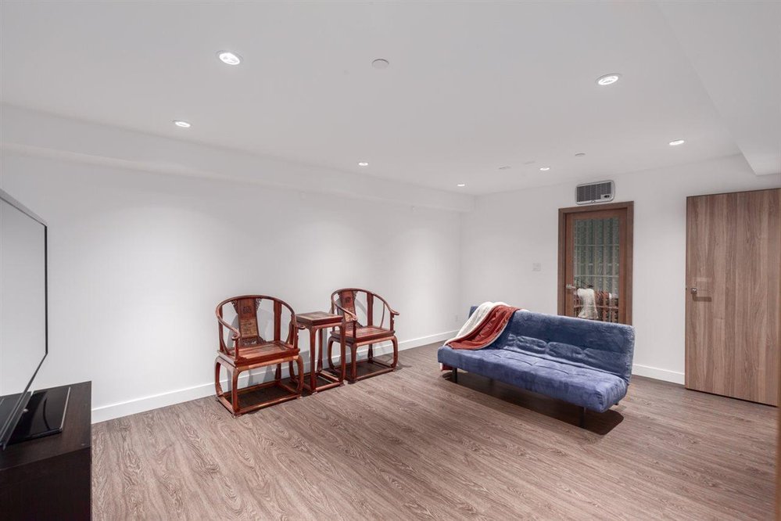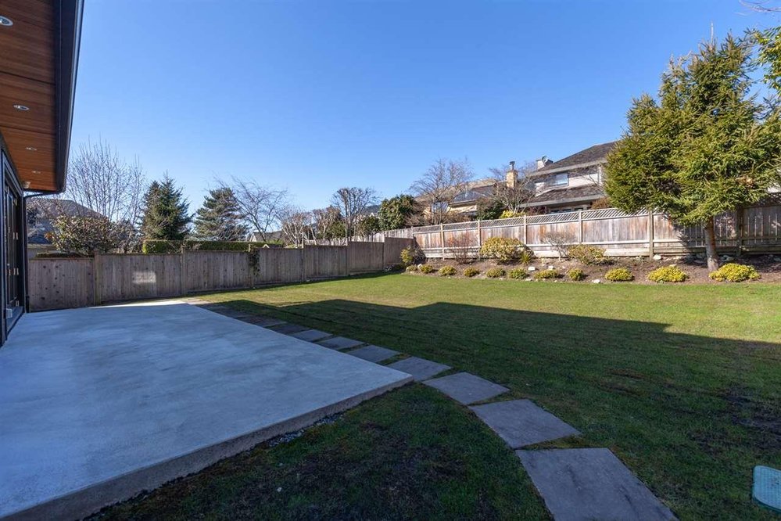Mortgage Calculator
Sold $3,550,000
| Bedrooms: | 4 |
| Bathrooms: | 4 |
| Listing Type: | House/Single Family |
| Sqft | 3,761 |
| Lot Size | 7,392 |
| Built: | 2016 |
| Sold | $3,550,000 |
| Listed By: | Sutton Group-West Coast Realty |
| MLS: | R2354040 |
A MAGNIFICENT quality custom built residence in most desirable DUNDARVE! This bright & spacious custom designed and built with quality materials and workmanship. Spacious open living, dining and family rooms, great concept kitchen with lg centre island w/brkfst bar & all Miele appliances plus wok kitchen.3 spacious bdrms plus den upstairs, incl master w/new spa-like ensuite & w/i closet. The lower level features one bdrm plus an additional multi-media with wine cellar, & rec. Room, all opening out to a magnificent back yard w/sunfilled patios & terraces. Minutes to top schools, shopping, recreation centre, etc. This will be your ideal place to call home in the heart of beautiful West Vancouver. Agents open May 2nd, Thursday 10-12 Noon.
Taxes (2018): $9,932.53
Features
Site Influences
| MLS® # | R2354040 |
|---|---|
| Property Type | Residential Detached |
| Dwelling Type | House/Single Family |
| Home Style | 2 Storey w/Bsmt. |
| Year Built | 2016 |
| Fin. Floor Area | 3761 sqft |
| Finished Levels | 3 |
| Bedrooms | 4 |
| Bathrooms | 4 |
| Taxes | $ 9933 / 2018 |
| Lot Area | 7392 sqft |
| Lot Dimensions | 56.00 × 132 |
| Outdoor Area | Balcony(s),Patio(s) & Deck(s) |
| Water Supply | City/Municipal |
| Maint. Fees | $N/A |
| Heating | Hot Water, Natural Gas, Radiant |
|---|---|
| Construction | Frame - Wood |
| Foundation | Concrete Perimeter |
| Basement | Fully Finished |
| Roof | Asphalt |
| Floor Finish | Hardwood, Mixed, Tile |
| Fireplace | 1 , Natural Gas |
| Parking | Garage; Double |
| Parking Total/Covered | 4 / 2 |
| Parking Access | Front |
| Exterior Finish | Mixed,Stone,Stucco |
| Title to Land | Freehold NonStrata |
Rooms
| Floor | Type | Dimensions |
|---|---|---|
| Main | Living Room | 19'4 x 12'11 |
| Main | Dining Room | 15'11 x 8'8 |
| Main | Family Room | 15'11 x 13'4 |
| Main | Kitchen | 15'0 x 13'4 |
| Main | Wok Kitchen | 11'8 x 5'5 |
| Main | Laundry | 9'8 x 5'9 |
| Main | Den | 10'11 x 9'6 |
| Main | Foyer | 11'7 x 9'3 |
| Above | Master Bedroom | 16'3 x 12'5 |
| Above | Walk-In Closet | 8'10 x 5'10 |
| Above | Bedroom | 11'3 x 9'6 |
| Above | Bedroom | 12'1 x 10'11 |
| Above | Office | 9'1 x 8'11 |
| Below | Family Room | 21'7 x 12'2 |
| Below | Recreation Room | 17'8 x 12'8 |
| Below | Wine Room | 9'1 x 5'7 |
| Below | Bedroom | 11'4 x 9'8 |
Bathrooms
| Floor | Ensuite | Pieces |
|---|---|---|
| Main | N | 2 |
| Above | N | 5 |
| Above | N | 5 |
| Below | N | 4 |
Sold $3,550,000
| Bedrooms: | 4 |
| Bathrooms: | 4 |
| Listing Type: | House/Single Family |
| Sqft | 3,761 |
| Lot Size | 7,392 |
| Built: | 2016 |
| Sold | $3,550,000 |
| Listed By: | Sutton Group-West Coast Realty |
| MLS: | R2354040 |






