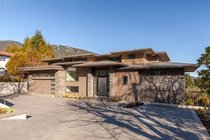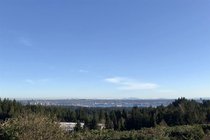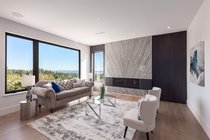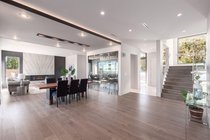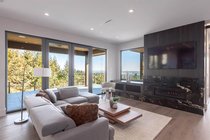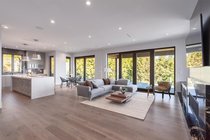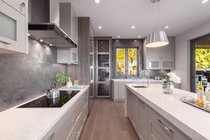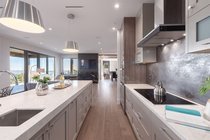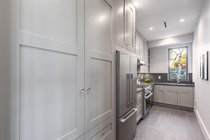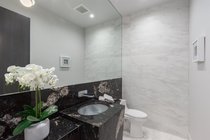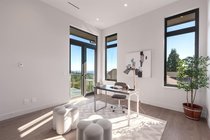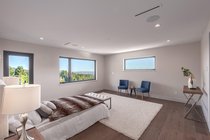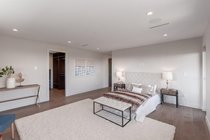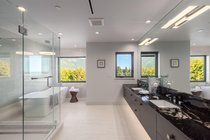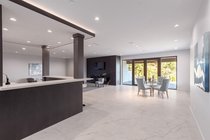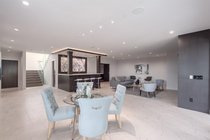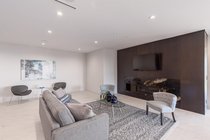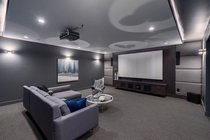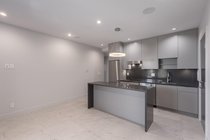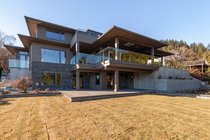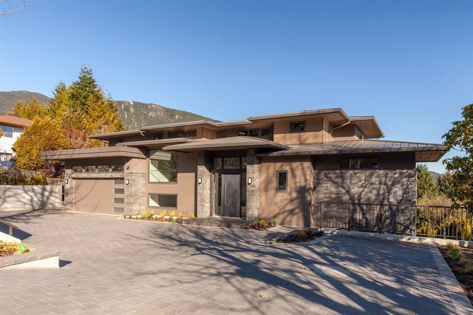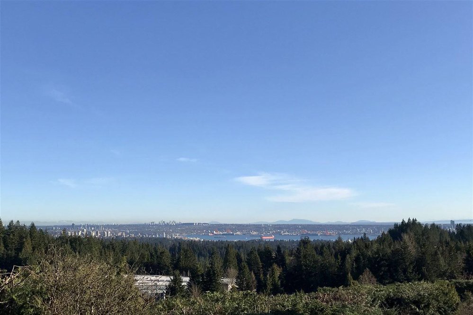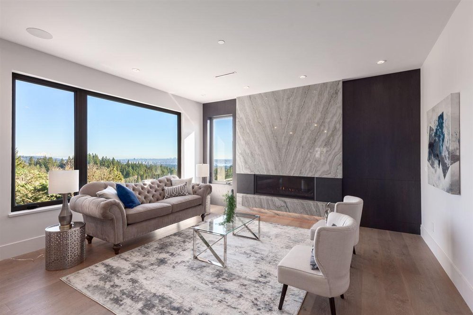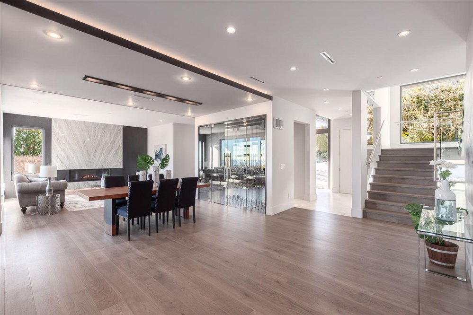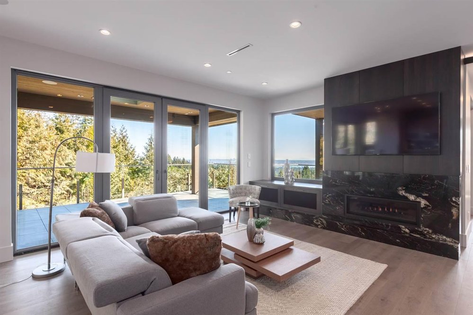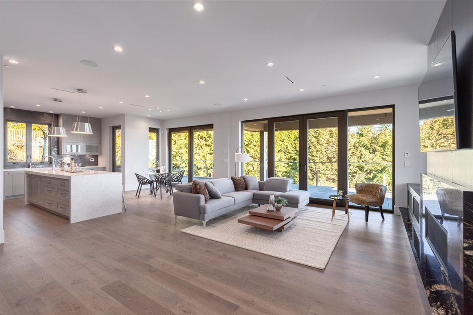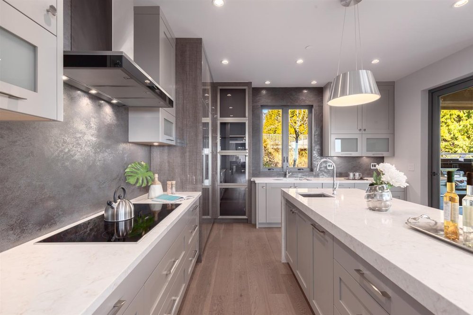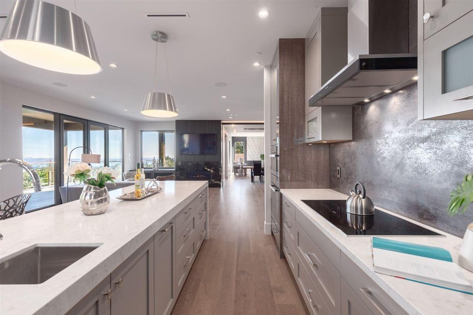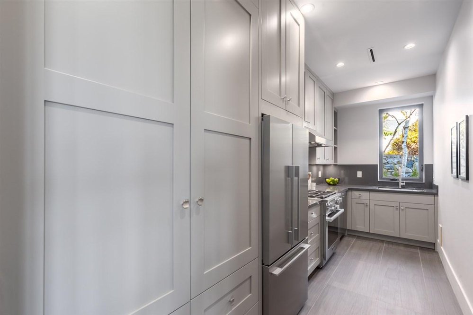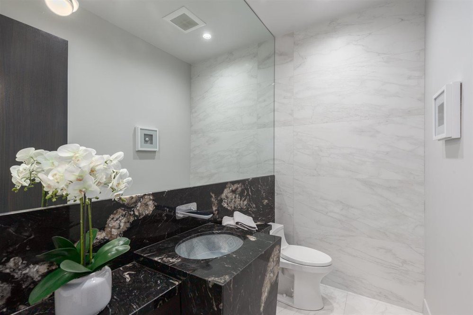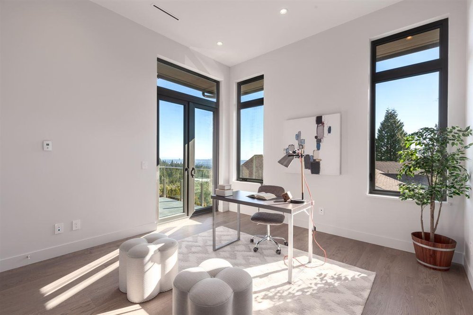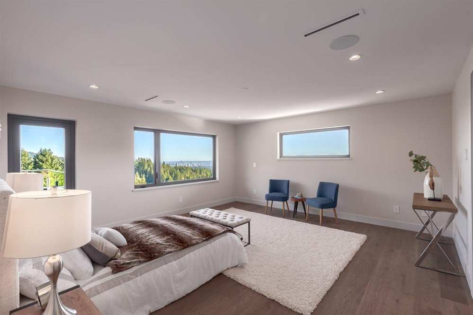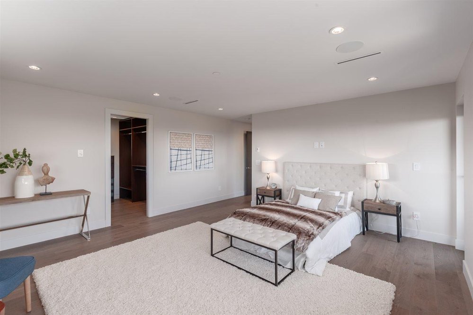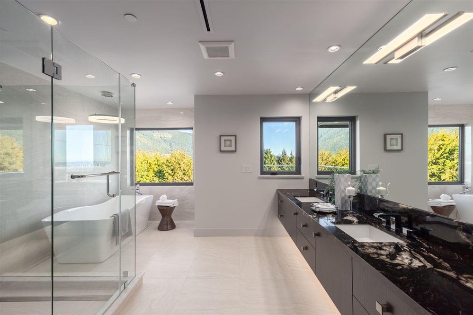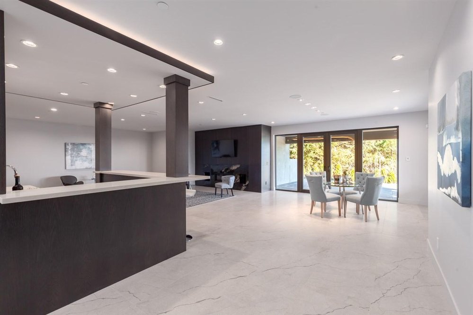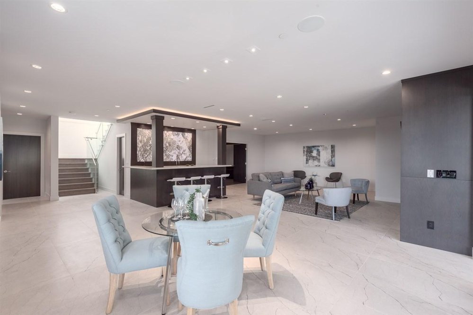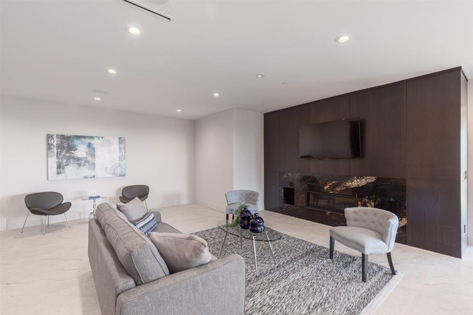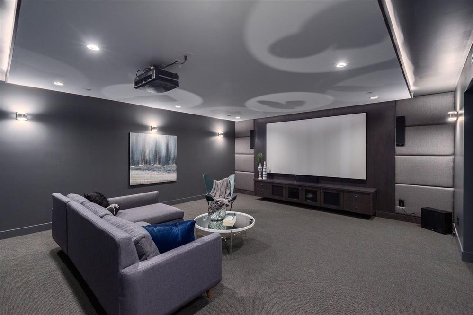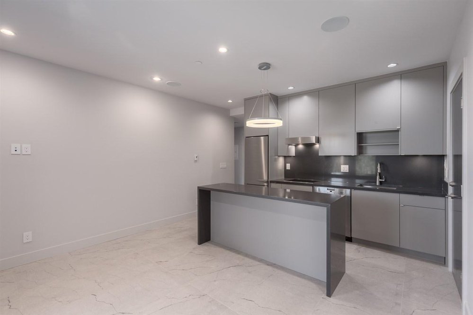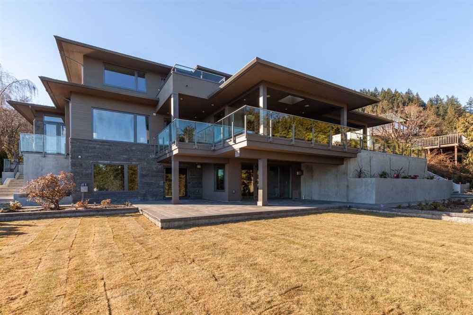Mortgage Calculator
Sold $4,350,000
| Bedrooms: | 6 |
| Bathrooms: | 7 |
| Listing Type: | House/Single Family |
| Sqft | 6,341 |
| Lot Size | 12,601 |
| Built: | 2019 |
| Sold | $4,350,000 |
| Listed By: | Sutton Group-West Coast Realty |
| MLS: | R2350800 |
Extremely attention to detail custom-built top quality brand new home w/ amazing Ocean, City & Mountain view! Luxury 6,341 sf living space, spacious open concept main level features high ceiling, stunning gourmet chef’s kitchen, wok kitchen, wine cellar, office w/ ensuite. 3 bdrms up all w/ ensuite plus an exquisite master with a huge walk-in closet, "spa-like" ensuite & spectacular views balcony, 2 bdrms legal suite down, rec room, wet bar, theater room, flat beautiful back yard. Meticulously detailed w/ top quality materials throughout incl. excellent marble countertops, smart home system, A/C, HRV, hot water floor heating through out, Euroline windows, custom chandeliers, etc. Walking distance to Collingwood School.
Taxes (2018): $8,113.31
Amenities
Features
Site Influences
| MLS® # | R2350800 |
|---|---|
| Property Type | Residential Detached |
| Dwelling Type | House/Single Family |
| Home Style | 3 Storey |
| Year Built | 2019 |
| Fin. Floor Area | 6341 sqft |
| Finished Levels | 3 |
| Bedrooms | 6 |
| Bathrooms | 7 |
| Taxes | $ 8113 / 2018 |
| Lot Area | 12601 sqft |
| Lot Dimensions | 99.70 × 135 |
| Outdoor Area | Balcny(s) Patio(s) Dck(s) |
| Water Supply | City/Municipal |
| Maint. Fees | $N/A |
| Heating | Natural Gas |
|---|---|
| Construction | Frame - Wood |
| Foundation | Concrete Perimeter |
| Basement | Fully Finished |
| Roof | Metal |
| Floor Finish | Hardwood, Mixed, Tile |
| Fireplace | 3 , Natural Gas |
| Parking | Garage; Double |
| Parking Total/Covered | 6 / 2 |
| Parking Access | Front |
| Exterior Finish | Mixed,Stone,Wood |
| Title to Land | Freehold NonStrata |
Rooms
| Floor | Type | Dimensions |
|---|---|---|
| Main | Living Room | 19'11 x 15'11 |
| Main | Dining Room | 15'9 x 14'4 |
| Main | Family Room | 20'2 x 19'6 |
| Main | Eating Area | 10'9 x 9'9 |
| Main | Kitchen | 16'10 x 8'10 |
| Main | Wok Kitchen | 17'2 x 6'3 |
| Main | Bedroom | 15'8 x 12'11 |
| Main | Foyer | 15'9 x 9'2 |
| Above | Master Bedroom | 16'8 x 15'11 |
| Above | Walk-In Closet | 8'2 x 8'0 |
| Above | Bedroom | 12'2 x 11'11 |
| Above | Walk-In Closet | 8'10 x 4'11 |
| Above | Bedroom | 15'0 x 12'7 |
| Above | Laundry | 10'9 x 5'4 |
| Below | Living Room | 13'11 x 8'8 |
| Below | Recreation Room | 35'11 x 25'11 |
| Below | Media Room | 19'9 x 17'8 |
| Below | Bedroom | 12'9 x 11'8 |
| Below | Bedroom | 15'11 x 11'4 |
| Below | Kitchen | 10'7 x 7'2 |
| Below | Utility | 8'7 x 7'11 |
| Below | Utility | 8'7 x 7'8 |
Bathrooms
| Floor | Ensuite | Pieces |
|---|---|---|
| Main | N | 2 |
| Main | Y | 3 |
| Above | N | 5 |
| Above | Y | 3 |
| Above | Y | 4 |
| Below | N | 2 |
| Below | N | 3 |
Sold $4,350,000
| Bedrooms: | 6 |
| Bathrooms: | 7 |
| Listing Type: | House/Single Family |
| Sqft | 6,341 |
| Lot Size | 12,601 |
| Built: | 2019 |
| Sold | $4,350,000 |
| Listed By: | Sutton Group-West Coast Realty |
| MLS: | R2350800 |
