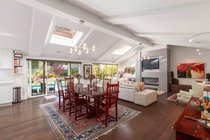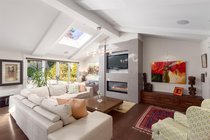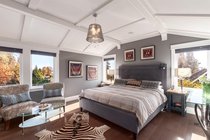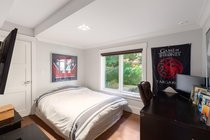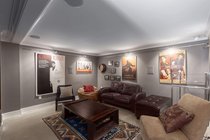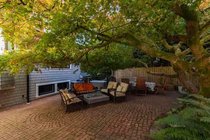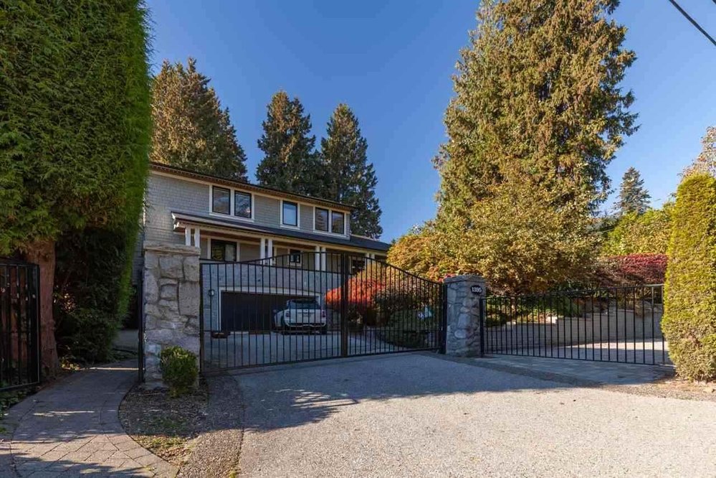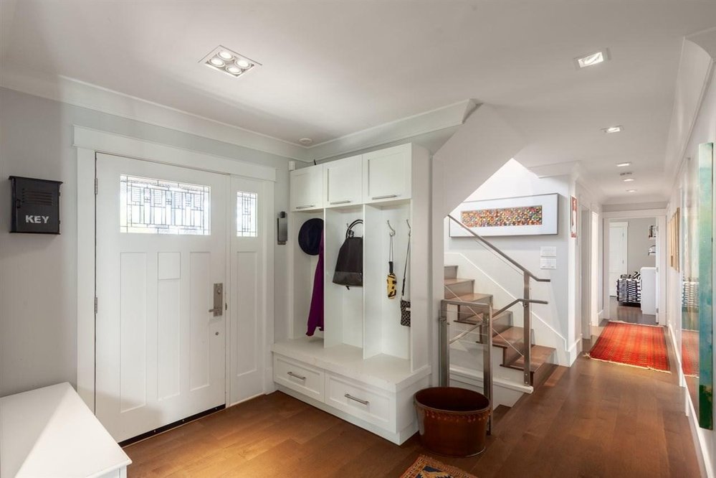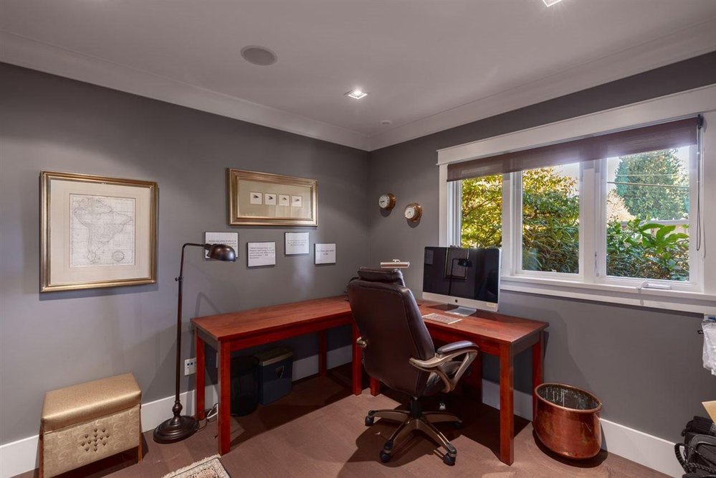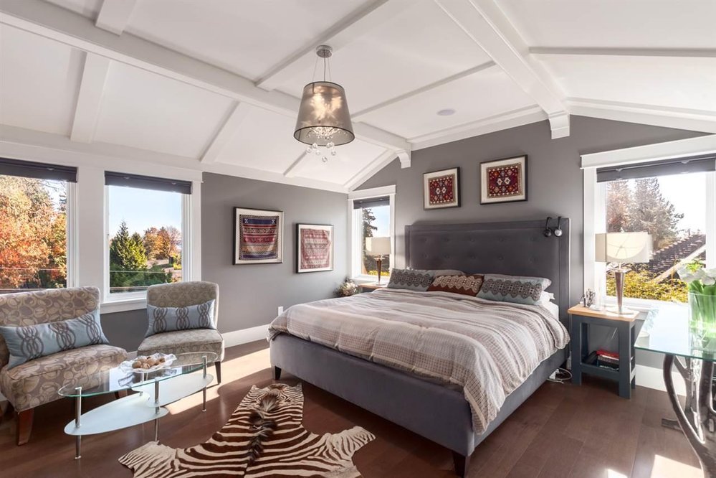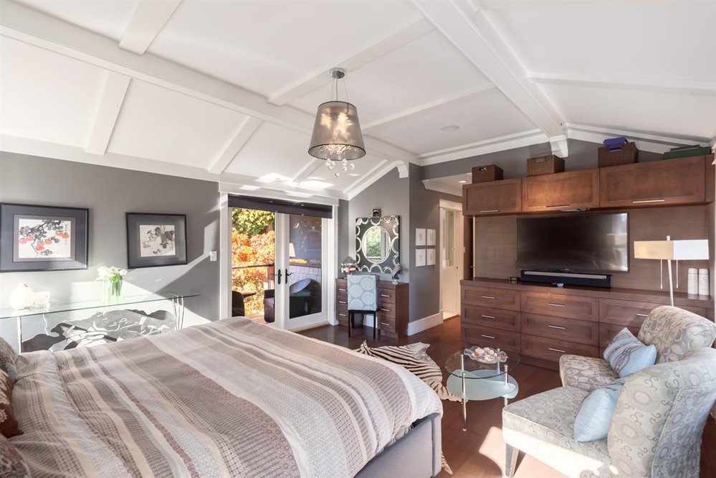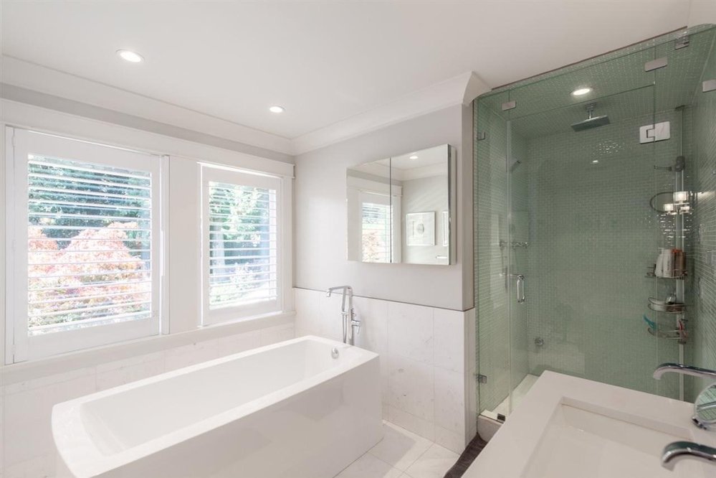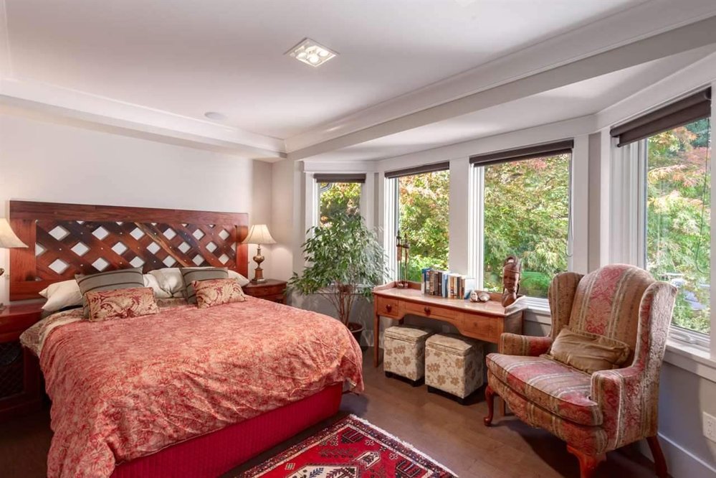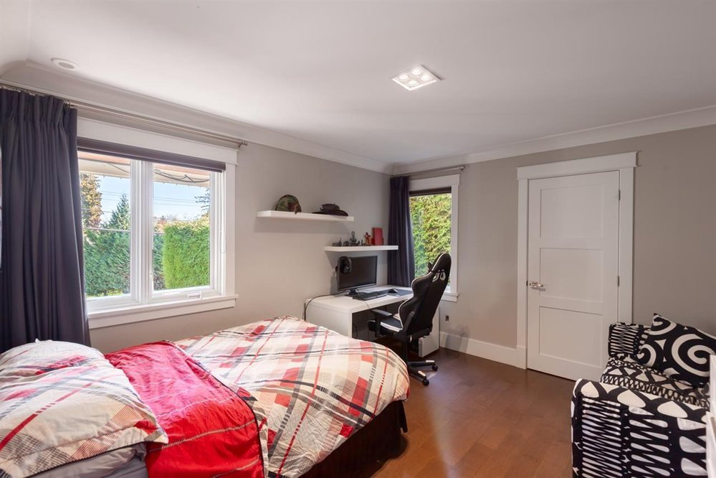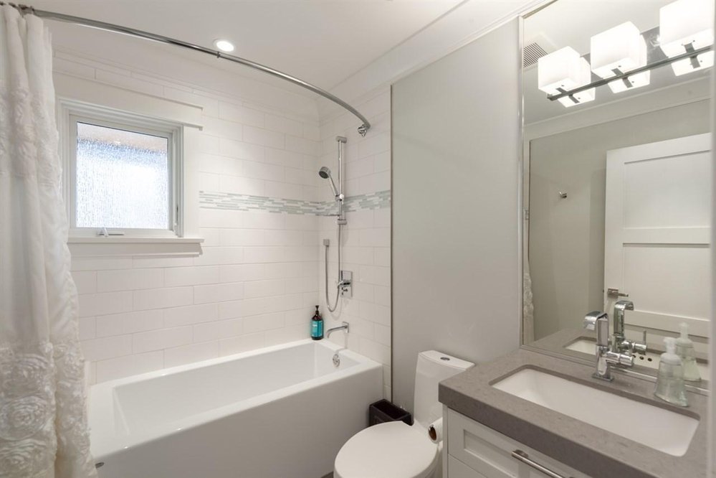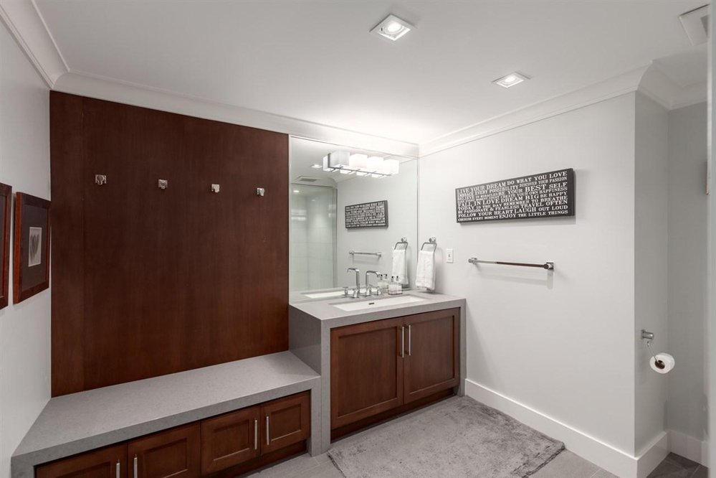Mortgage Calculator
Sold $3,233,000
| Bedrooms: | 4 |
| Bathrooms: | 4 |
| Listing Type: | House/Single Family |
| Sqft | 4,111 |
| Lot Size | 12,804 |
| Built: | 1953 |
| Sold | $3,233,000 |
| Listed By: | Sutton Group-West Coast Realty |
| MLS: | R2362166 |
This very private property is located in the upscale neighborhood of Altamont. This 4111 sqft home sits on approx 12,800 sqft of land remodeled with exquisite taste. All principal rooms offer walk out access to the private sun drenched yard with an outdoor pool, hot tub & cozy fire pit area. The main floor features; Living room, dining room, gourmet kitchen, family room, office and 3 bedrooms. Upstairs is a Grand Master Suite complete w/sitting area,lg en-suite, walk -in closet & private sundeck. Downstairs features a rec room, games room, wine closet w/ wine tasting room. High efficiency windows, geothermal heating & air con as well as on demand hot water heater. Perfect location, walking distance to everything and within desirable Westbay I.B. Elem School.
Taxes (2018): $10,037.08
Features
Site Influences
| MLS® # | R2362166 |
|---|---|
| Property Type | Residential Detached |
| Dwelling Type | House/Single Family |
| Home Style | 3 Storey |
| Year Built | 1953 |
| Fin. Floor Area | 4111 sqft |
| Finished Levels | 3 |
| Bedrooms | 4 |
| Bathrooms | 4 |
| Taxes | $ 10037 / 2018 |
| Lot Area | 12804 sqft |
| Lot Dimensions | 97.00 × 132 |
| Outdoor Area | Balcny(s) Patio(s) Dck(s) |
| Water Supply | City/Municipal |
| Maint. Fees | $N/A |
| Heating | Geothermal, Natural Gas, Radiant |
|---|---|
| Construction | Frame - Wood |
| Foundation | Concrete Perimeter |
| Basement | Full |
| Roof | Asphalt |
| Floor Finish | Hardwood, Mixed, Tile |
| Fireplace | 1 , Natural Gas |
| Parking | Garage; Double |
| Parking Total/Covered | 4 / 2 |
| Parking Access | Front |
| Exterior Finish | Stone,Wood |
| Title to Land | Freehold NonStrata |
Rooms
| Floor | Type | Dimensions |
|---|---|---|
| Main | Living Room | 20'9 x 14'9 |
| Main | Dining Room | 20'9 x 11'4 |
| Main | Family Room | 12'10 x 11'0 |
| Main | Kitchen | 15'1 x 10'8 |
| Main | Office | 11'1 x 10'0 |
| Main | Foyer | 13'1 x 11'6 |
| Main | Bedroom | 13'7 x 11'2 |
| Main | Bedroom | 12'0 x 8'10 |
| Main | Bedroom | 12'9 x 11'4 |
| Above | Master Bedroom | 17'0 x 14'8 |
| Above | Walk-In Closet | 7'11 x 7'0 |
| Below | Wine Room | 15'9 x 9'11 |
| Below | Games Room | 20'10 x 16'2 |
| Below | Storage | 10'9 x 10'8 |
| Below | Recreation Room | 14'2 x 12'3 |
Bathrooms
| Floor | Ensuite | Pieces |
|---|---|---|
| Main | N | 2 |
| Main | N | 4 |
| Above | Y | 5 |
| Below | N | 3 |
Sold $3,233,000
| Bedrooms: | 4 |
| Bathrooms: | 4 |
| Listing Type: | House/Single Family |
| Sqft | 4,111 |
| Lot Size | 12,804 |
| Built: | 1953 |
| Sold | $3,233,000 |
| Listed By: | Sutton Group-West Coast Realty |
| MLS: | R2362166 |



