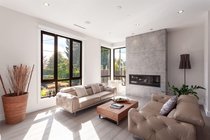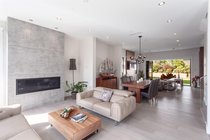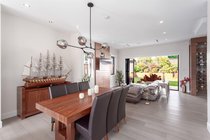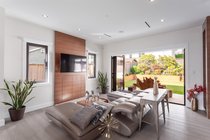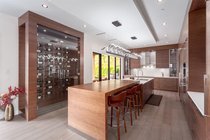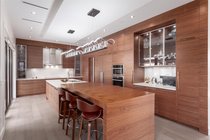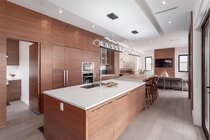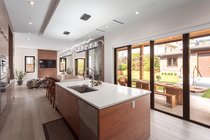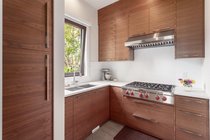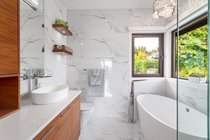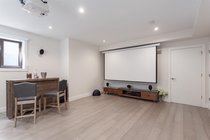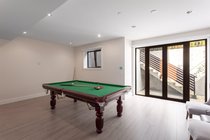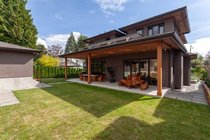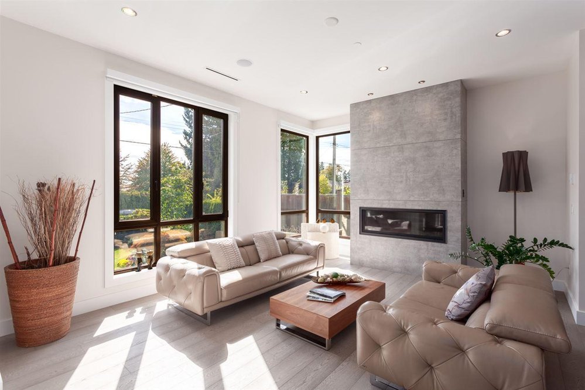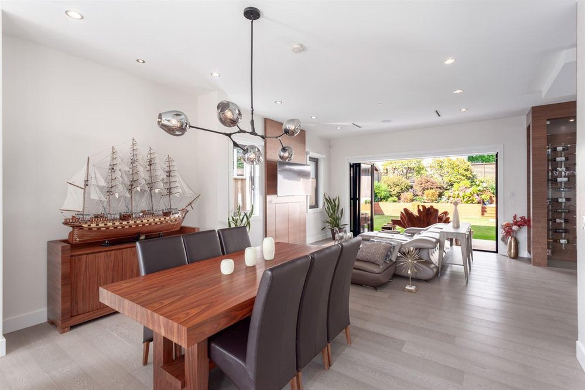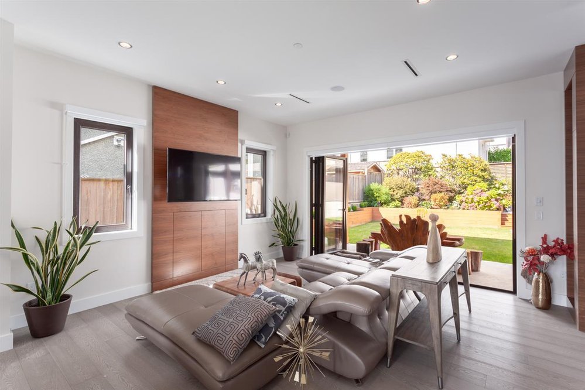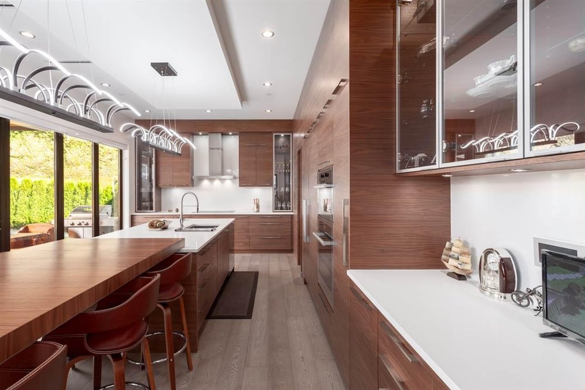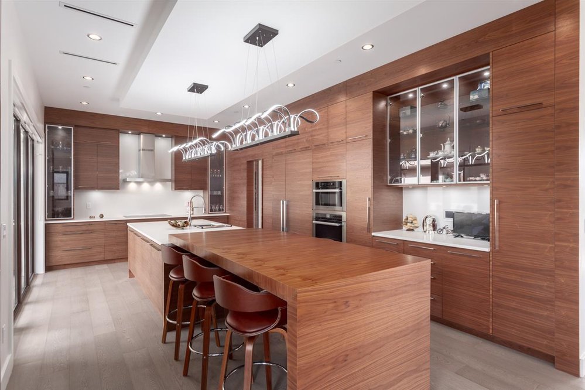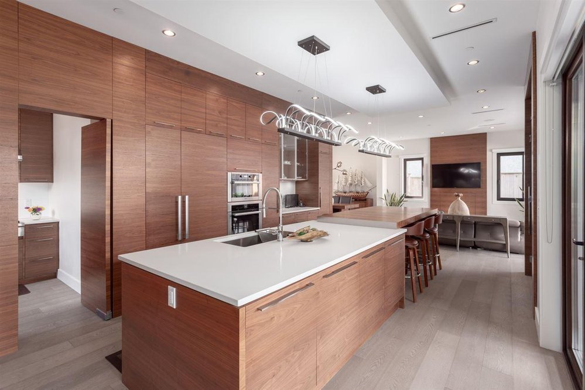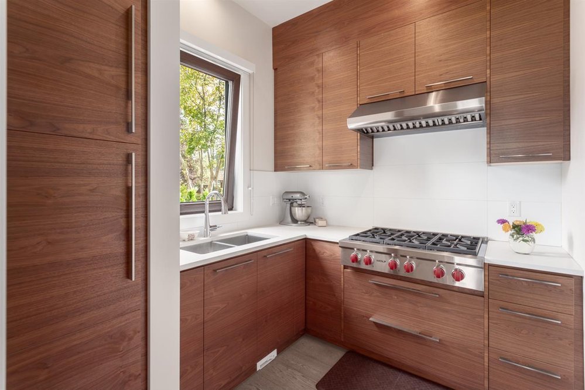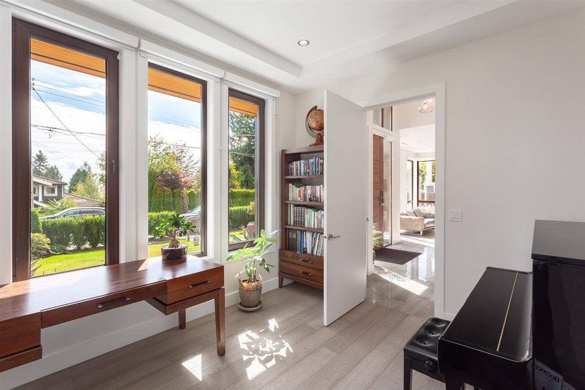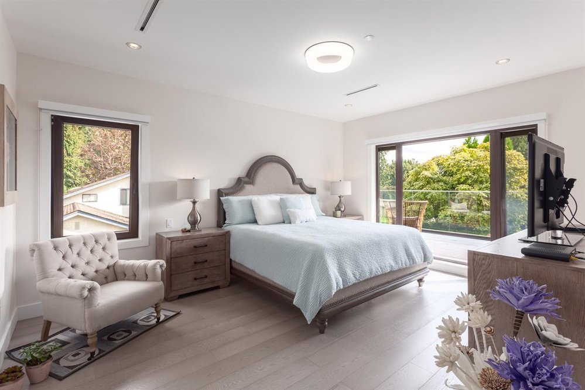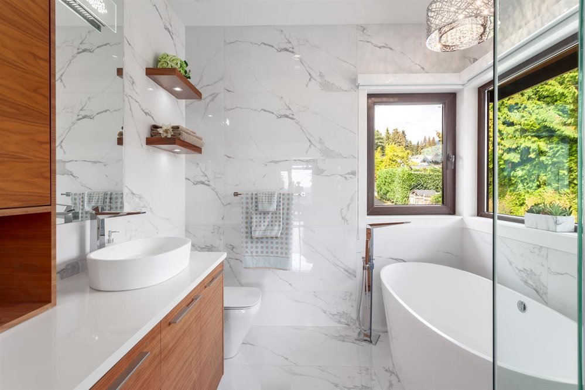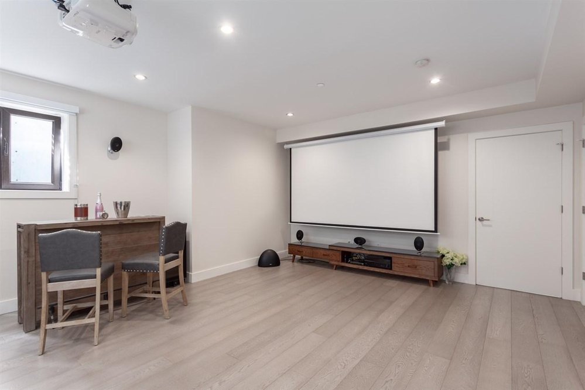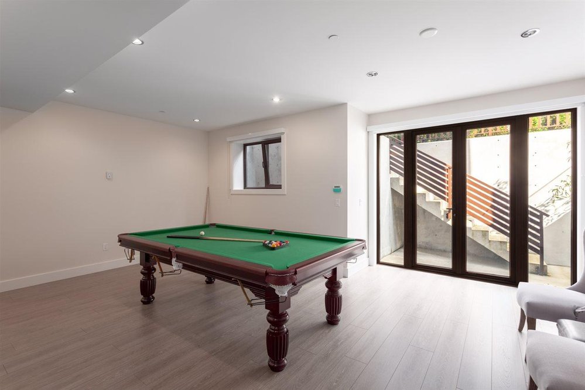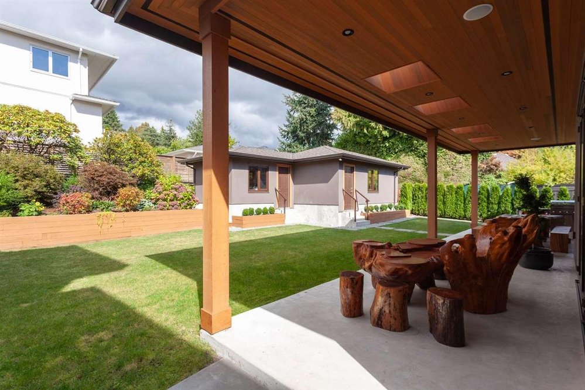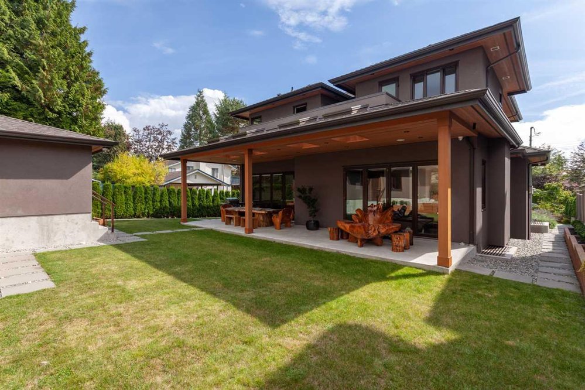Mortgage Calculator
Sold $3,580,000
| Bedrooms: | 5 |
| Bathrooms: | 6 |
| Listing Type: | House/Single Family |
| Sqft | 4,135 |
| Lot Size | 6,960 |
| Built: | 2016 |
| Sold | $3,580,000 |
| Listed By: | Sutton Group-West Coast Realty |
| MLS: | R2384006 |
A MAGNIFICENT quality custom built residence in most desirable Ambleside! This bright & spacious custom designed and built with quality materials and workmanship. Spacious open living, dining and family rooms, great concept walnut cabinets kitchen with lg centre island w/ removable walnut brkfst bar & all Miele appliances plus wok kitchen.3 spacious bdrms upstairs, incl master w/new spa-like ensuite & w/i closet. The lower level features two bdrm plus an additional multi-media, & rec. Room, all opening out to a magnificent back yard w/sunfilled patios & terraces. Features include radiant heat, HRV, A/C, central speakers, vacuum, 24/7 security system, and much more. Walking distances for everything. This will be your ideal home in the heart of West Vancouver. Open Sun 2-5pm, Sep 8th.
Taxes (2018): $9,098.44
Features
| MLS® # | R2384006 |
|---|---|
| Property Type | Residential Detached |
| Dwelling Type | House/Single Family |
| Home Style | 2 Storey w/Bsmt. |
| Year Built | 2016 |
| Fin. Floor Area | 4135 sqft |
| Finished Levels | 3 |
| Bedrooms | 5 |
| Bathrooms | 6 |
| Taxes | $ 9098 / 2018 |
| Lot Area | 6960 sqft |
| Lot Dimensions | 61.00 × 114 |
| Outdoor Area | Balcny(s) Patio(s) Dck(s),Fenced Yard |
| Water Supply | City/Municipal |
| Maint. Fees | $N/A |
| Heating | Natural Gas, Radiant |
|---|---|
| Construction | Frame - Wood |
| Foundation | Concrete Perimeter |
| Basement | Fully Finished |
| Roof | Asphalt |
| Floor Finish | Hardwood, Tile |
| Fireplace | 1 , Natural Gas |
| Parking | Garage; Double |
| Parking Total/Covered | 0 / 2 |
| Exterior Finish | Stucco |
| Title to Land | Freehold NonStrata |
Rooms
| Floor | Type | Dimensions |
|---|---|---|
| Main | Living Room | 13'11 x 16'11 |
| Main | Dining Room | 7'9 x 14'7 |
| Main | Family Room | 15'1 x 15'2 |
| Main | Kitchen | 23'2 x 13'11 |
| Main | Den | 12' x 10'5 |
| Main | Wok Kitchen | 8'5 x 7'7 |
| Main | Foyer | 9'4 x 13'8 |
| Above | Master Bedroom | 16'6 x 13' |
| Above | Bedroom | 10'5 x 12'6 |
| Above | Bedroom | 10'11 x 10'6 |
| Above | Walk-In Closet | 9'9 x 6'9 |
| Bsmt | Media Room | 20'11 x 17'3 |
| Bsmt | Recreation Room | 20'8 x 15'3 |
| Bsmt | Bedroom | 9'4 x 12'1 |
| Bsmt | Bedroom | 9'4 x 12' |
Bathrooms
| Floor | Ensuite | Pieces |
|---|---|---|
| Main | N | 2 |
| Above | Y | 5 |
| Above | Y | 3 |
| Above | Y | 3 |
| Bsmt | N | 4 |
| Bsmt | N | 3 |
Sold $3,580,000
| Bedrooms: | 5 |
| Bathrooms: | 6 |
| Listing Type: | House/Single Family |
| Sqft | 4,135 |
| Lot Size | 6,960 |
| Built: | 2016 |
| Sold | $3,580,000 |
| Listed By: | Sutton Group-West Coast Realty |
| MLS: | R2384006 |


