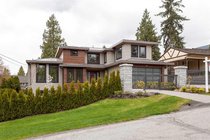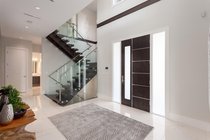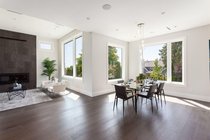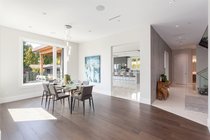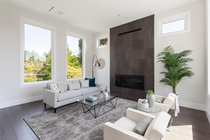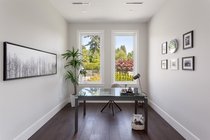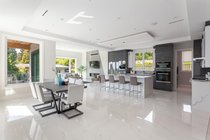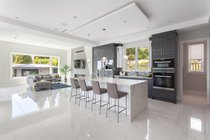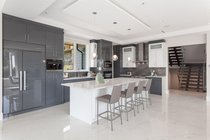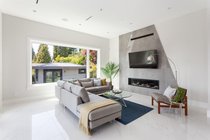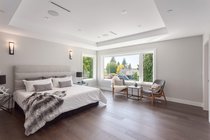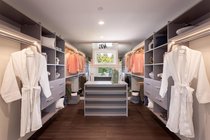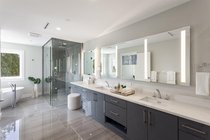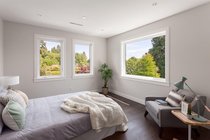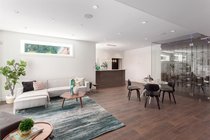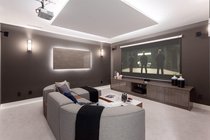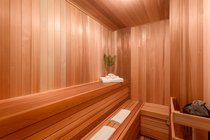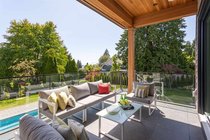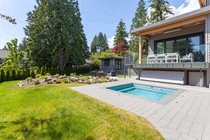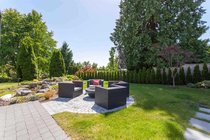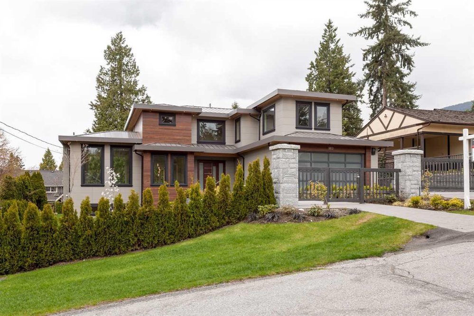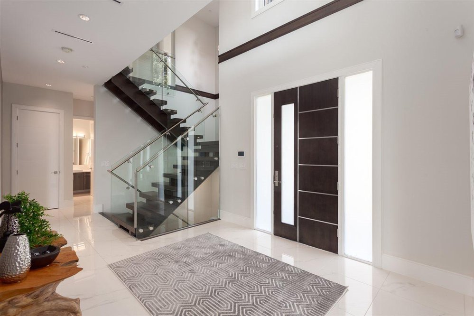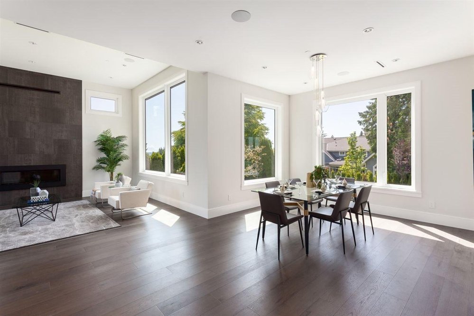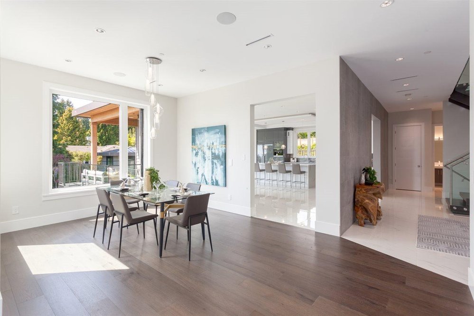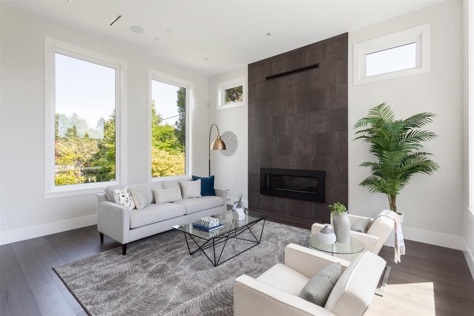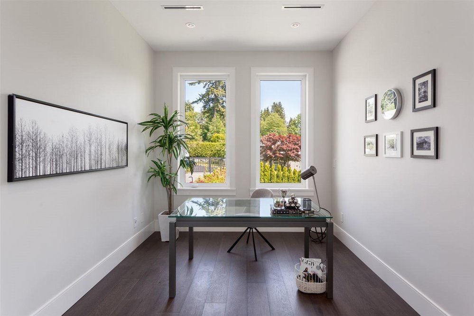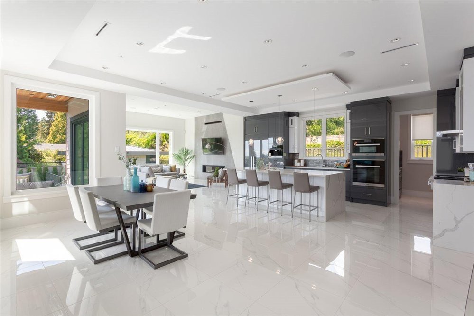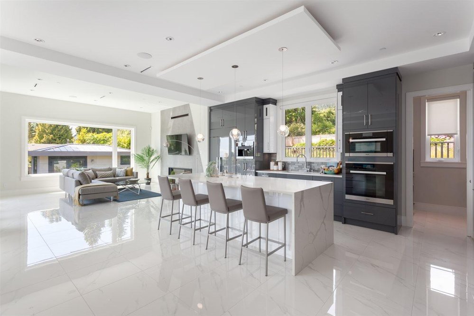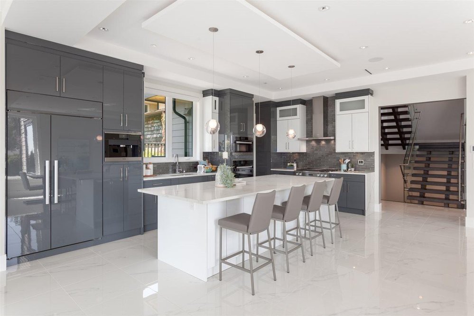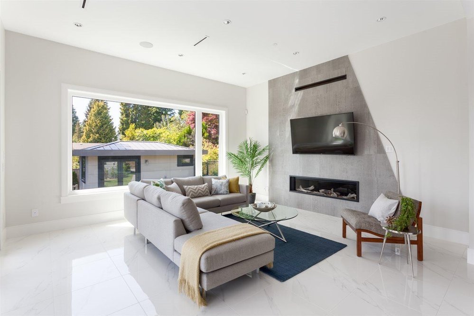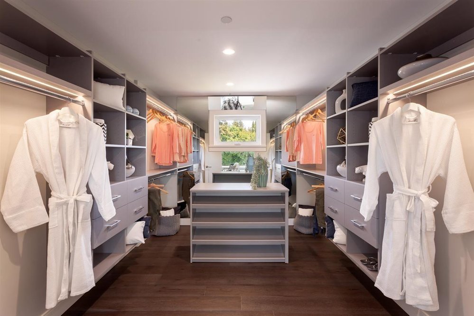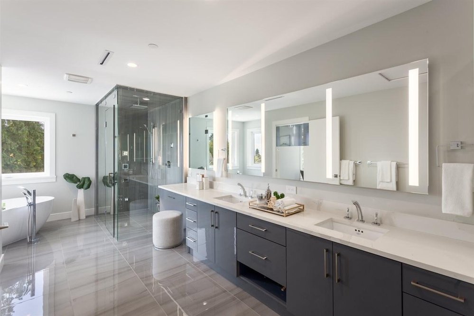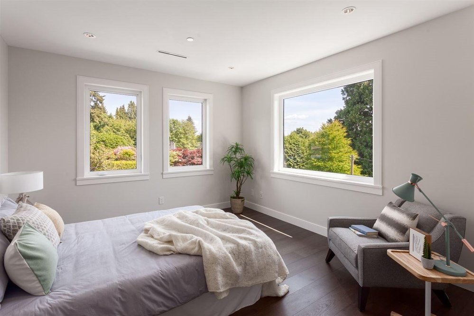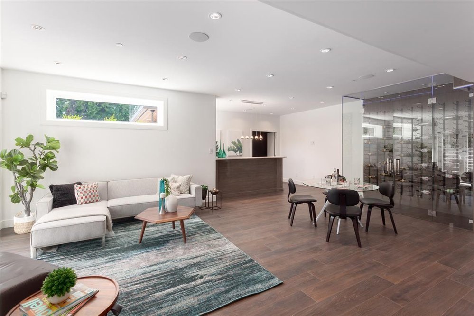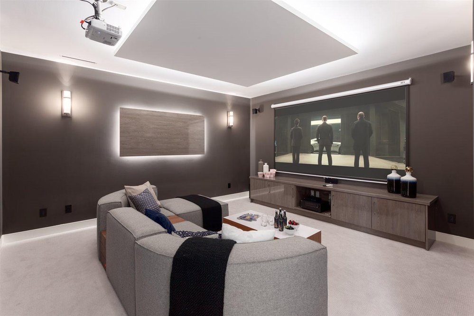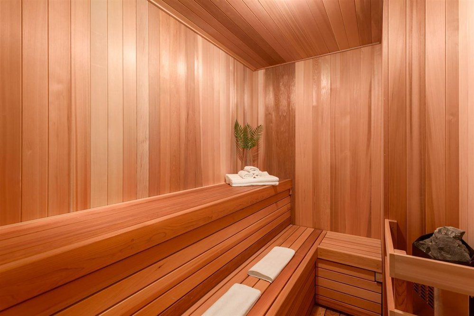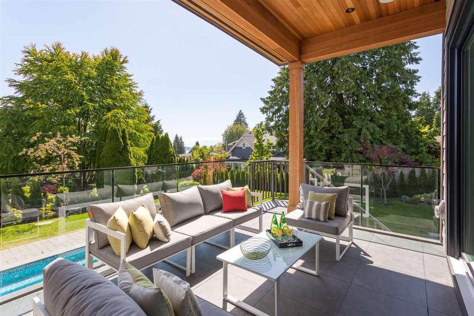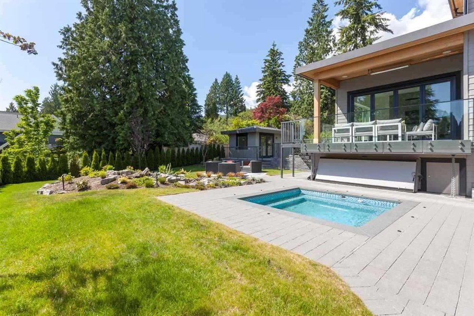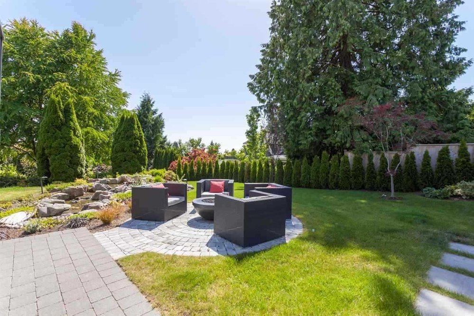Mortgage Calculator
Sold $4,500,000
| Bedrooms: | 6 |
| Bathrooms: | 7 |
| Listing Type: | House/Single Family |
| Sqft | 6,085 |
| Lot Size | 11,984 |
| Built: | 2017 |
| Sold | $4,500,000 |
| Listed By: | Sutton Group-West Coast Realty |
| MLS: | R2400094 |
Luxurious residence in desirable Ambleside. This home offers 6000 sqft living on 3 levels. Custom built contemporary home designed by Pavilion Ventures showcases exceptional craftsmanship. Enter the grand foyer & have your breath taken away! Spacious, modern, open floor plan offers elegant living space on every level. Main floor features chefs kitchen ,high end appl, wok kitchen, family room, formal living & dining room, office & gym. Walk up the grand staircase to the stunning master bed with an amazing ensuite & huge walk-in closet plus 2 more bedrooms w/ensuites. Full lower level with spectacular rec room, bar, media room, sauna & guest bedroom + 1 bedroom suite. 12,000 sqft lot with landscaped yard, patio & hot tub.
Taxes (2019): $16,662.44
Features
| MLS® # | R2400094 |
|---|---|
| Property Type | Residential Detached |
| Dwelling Type | House/Single Family |
| Home Style | 2 Storey w/Bsmt. |
| Year Built | 2017 |
| Fin. Floor Area | 6085 sqft |
| Finished Levels | 3 |
| Bedrooms | 6 |
| Bathrooms | 7 |
| Taxes | $ 16662 / 2019 |
| Lot Area | 11984 sqft |
| Lot Dimensions | 80.00 × |
| Outdoor Area | Balcny(s) Patio(s) Dck(s) |
| Water Supply | City/Municipal |
| Maint. Fees | $N/A |
| Heating | Electric, Natural Gas |
|---|---|
| Construction | Frame - Wood |
| Foundation | Concrete Perimeter |
| Basement | Fully Finished |
| Roof | Metal |
| Floor Finish | Hardwood, Mixed |
| Fireplace | 2 , Natural Gas |
| Parking | Garage; Double |
| Parking Total/Covered | 4 / 2 |
| Parking Access | Front |
| Exterior Finish | Mixed,Wood |
| Title to Land | Freehold NonStrata |
Rooms
| Floor | Type | Dimensions |
|---|---|---|
| Main | Living Room | 17'5 x 14'5 |
| Main | Family Room | 17'3 x 16'0 |
| Main | Dining Room | 19'7 x 12'6 |
| Main | Kitchen | 19'8 x 10'5 |
| Main | Wok Kitchen | 7'6 x 5'2 |
| Main | Office | 12'1 x 9'10 |
| Main | Laundry | 12'1 x 8'11 |
| Main | Foyer | 12'2 x 10'10 |
| Main | Eating Area | 20'2 x 14'4 |
| Above | Master Bedroom | 16'10 x 16'1 |
| Above | Walk-In Closet | 12'2 x 9'9 |
| Above | Bedroom | 15'5 x 12'11 |
| Above | Walk-In Closet | 5'1 x 4'10 |
| Above | Bedroom | 18'5 x 12'10 |
| Above | Walk-In Closet | 4'10 x 5'2 |
| Below | Bedroom | 16'1 x 11'10 |
| Below | Recreation Room | 25'8 x 20'0 |
| Below | Sauna | 7'4 x 4'11 |
| Below | Utility | 13'3 x 3'8 |
| Below | Media Room | 15'11 x 14'11 |
| Below | Bedroom | 13'1 x 10'3 |
| Below | Living Room | 13'4 x 10'6 |
| Below | Kitchen | 11'6 x 10'6 |
| Bsmt | Bedroom | 10'0 x 10'0 |
Bathrooms
| Floor | Ensuite | Pieces |
|---|---|---|
| Main | N | 2 |
| Above | Y | 5 |
| Above | Y | 3 |
| Above | Y | 4 |
| Below | N | 4 |
| Below | N | 3 |
| Bsmt | Y | 3 |
Sold $4,500,000
| Bedrooms: | 6 |
| Bathrooms: | 7 |
| Listing Type: | House/Single Family |
| Sqft | 6,085 |
| Lot Size | 11,984 |
| Built: | 2017 |
| Sold | $4,500,000 |
| Listed By: | Sutton Group-West Coast Realty |
| MLS: | R2400094 |
