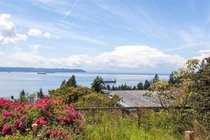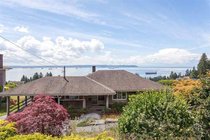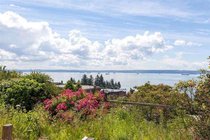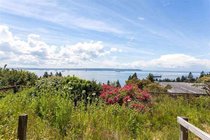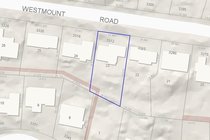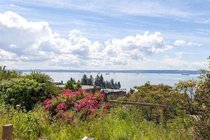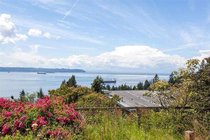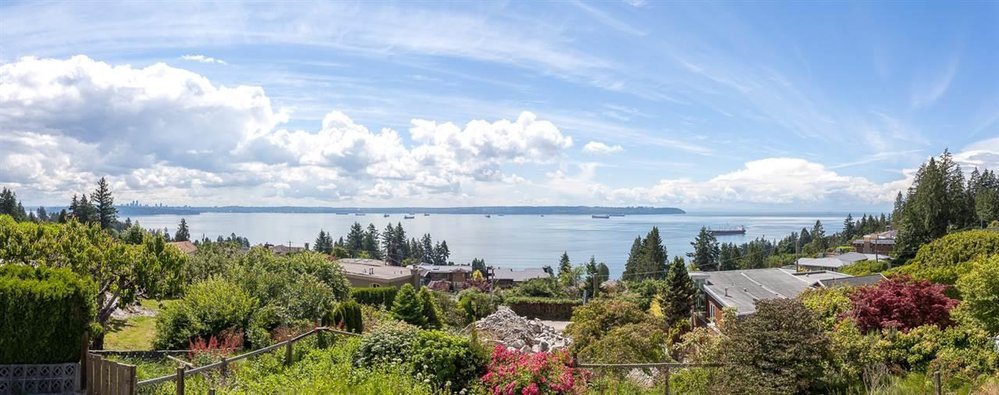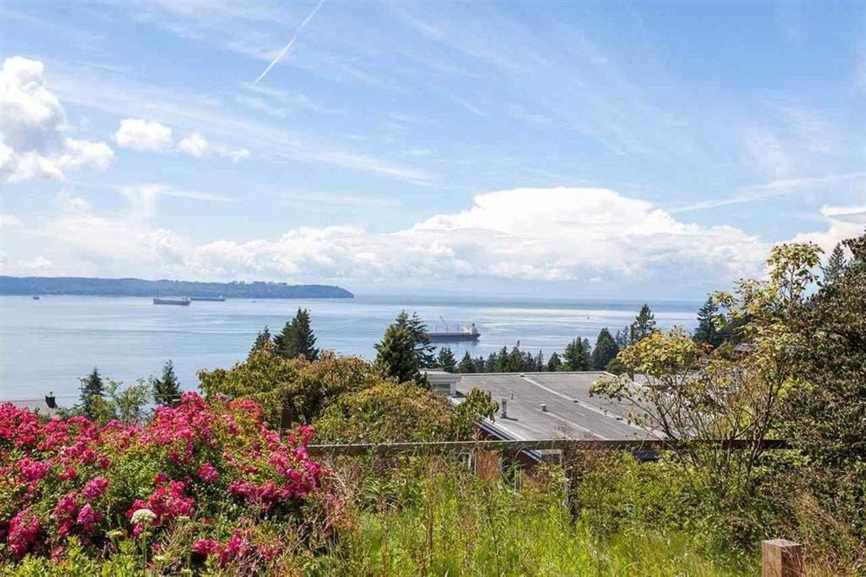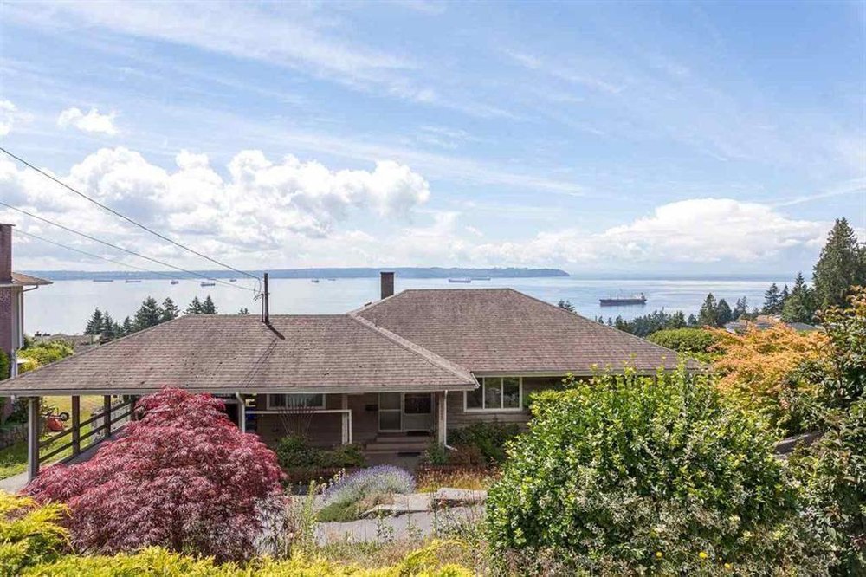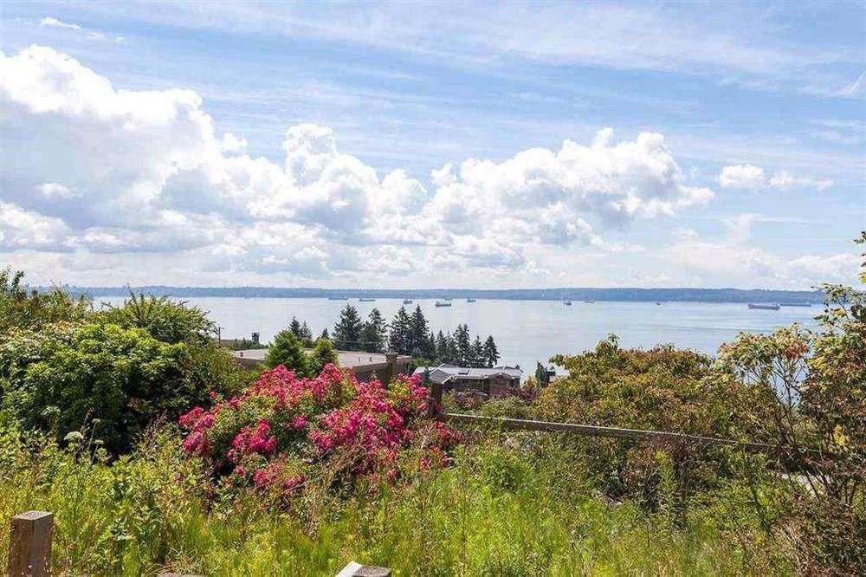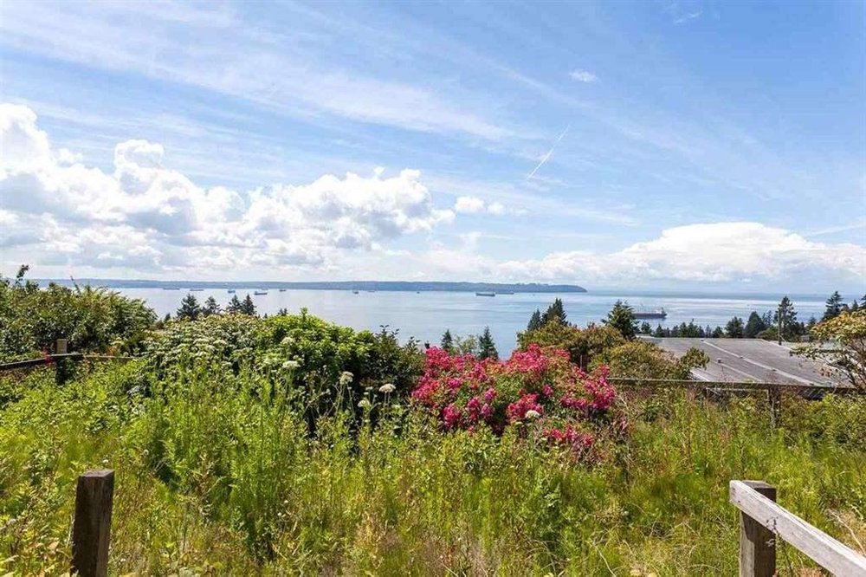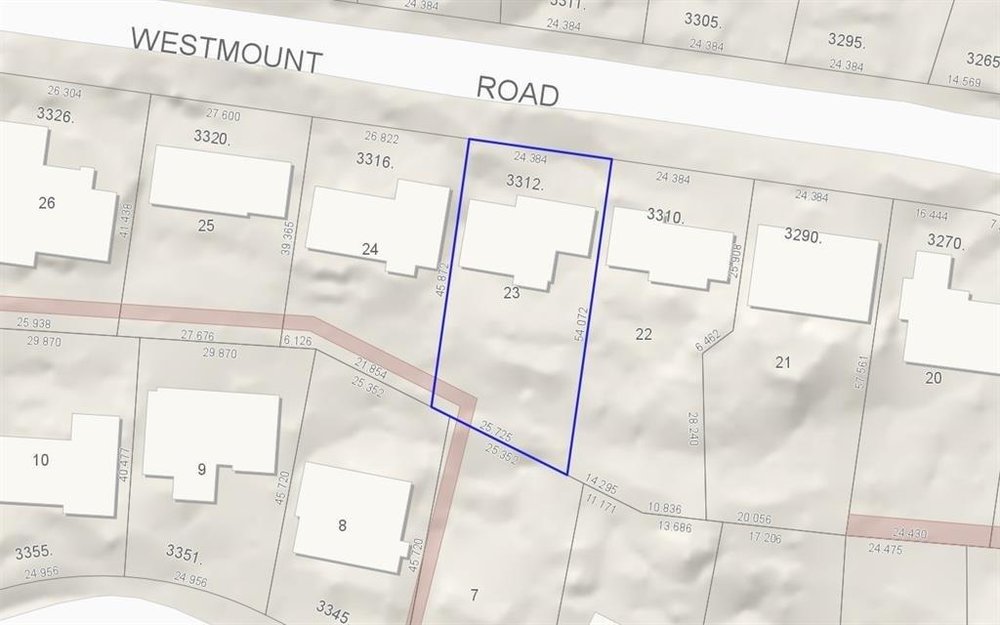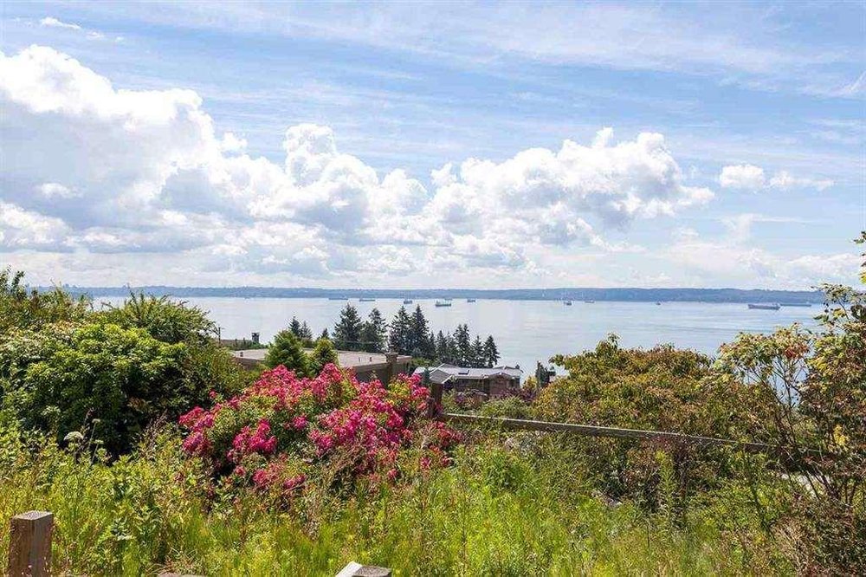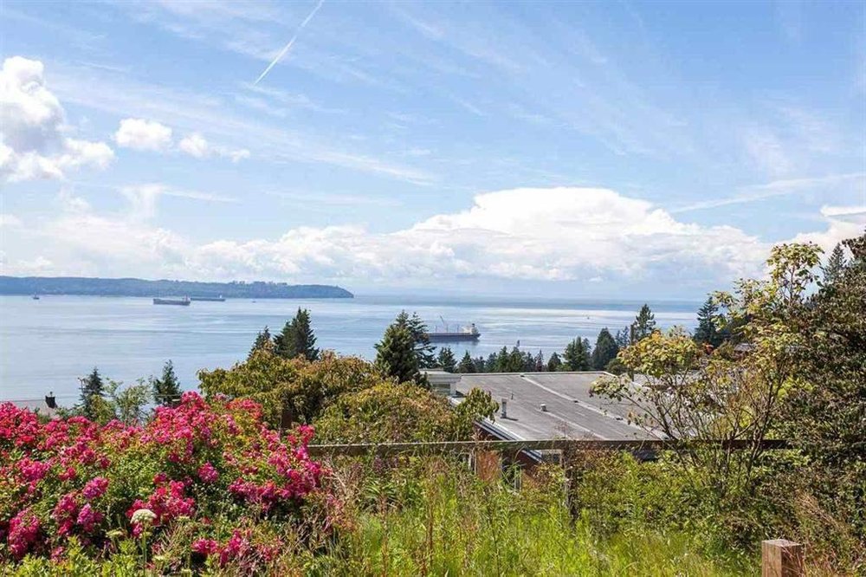Mortgage Calculator
For new mortgages, if the downpayment or equity is less then 20% of the purchase price, the amortization cannot exceed 25 years and the maximum purchase price must be less than $1,000,000.
Mortgage rates are estimates of current rates. No fees are included.
Sold $2,900,000
| Bedrooms: | 4 |
| Bathrooms: | 3 |
| Listing Type: | House/Single Family |
| Sqft | 2,920 |
| Lot Size | 13,116 |
| Built: | 1955 |
| Sold | $2,900,000 |
| Listed By: | Sutton Group-West Coast Realty |
| MLS: | R2415170 |
This is an absolute spectacular large property of over 13,000 sq ft with sweeping panoramic views from Stanley Park, UBC and Vancouver Island. This sun-drenched home sits in the heart of the one of the West Vancouver’s best neighborhood Westmount, on the south side of the street surrounded by ten million dollar homes . Walking distance to to the top rated West Bay Elementary School. Top private schools, Collingwood and Mulgrave, are minutes away. Relax and enjoy summer fireworks, sunsets, passing cruise ships in this beautiful back yard. This is a fantastic holding property.
Taxes (2019): $7,103.70
Features
ClthWsh
Dryr
Frdg
Stve
DW
Site Influences
Golf Course Nearby
Marina Nearby
Recreation Nearby
Shopping Nearby
Ski Hill Nearby
Show/Hide Technical Info
Show/Hide Technical Info
| MLS® # | R2415170 |
|---|---|
| Property Type | Residential Detached |
| Dwelling Type | House/Single Family |
| Home Style | 2 Storey |
| Year Built | 1955 |
| Fin. Floor Area | 2920 sqft |
| Finished Levels | 2 |
| Bedrooms | 4 |
| Bathrooms | 3 |
| Taxes | $ 7104 / 2019 |
| Lot Area | 13116 sqft |
| Lot Dimensions | 80.00 × 150 |
| Outdoor Area | Balcony(s),Patio(s) |
| Water Supply | City/Municipal |
| Maint. Fees | $N/A |
| Heating | Forced Air, Natural Gas |
|---|---|
| Construction | Frame - Wood |
| Foundation | Concrete Perimeter |
| Basement | Fully Finished |
| Roof | Asphalt |
| Floor Finish | Mixed |
| Fireplace | 2 , Natural Gas,Wood |
| Parking | Carport; Multiple |
| Parking Total/Covered | 4 / 2 |
| Parking Access | Front |
| Exterior Finish | Wood |
| Title to Land | Freehold NonStrata |
Rooms
| Floor | Type | Dimensions |
|---|---|---|
| Main | Living Room | 15'3 x 15'2 |
| Main | Dining Room | 11'6 x 10'0 |
| Main | Kitchen | 19'3 x 10'0 |
| Main | Eating Area | 9'0 x 7'1 |
| Main | Master Bedroom | 12'1 x 12'0 |
| Main | Bedroom | 12'2 x 10'1 |
| Main | Bedroom | 11'11 x 10'1 |
| Main | Solarium | 15'10 x 5'9 |
| Main | Foyer | 6'5 x 3'1 |
| Bsmt | Recreation Room | 30'0 x 13'1 |
| Bsmt | Bedroom | 19'3 x 14'9 |
| Bsmt | Other | 14'11 x 10'0 |
| Bsmt | Storage | 11'1 x 9'7 |
| Bsmt | Laundry | 13'8 x 11'2 |
Bathrooms
| Floor | Ensuite | Pieces |
|---|---|---|
| Main | Y | 3 |
| Main | N | 2 |
| Bsmt | N | 3 |
Sold $2,900,000
| Bedrooms: | 4 |
| Bathrooms: | 3 |
| Listing Type: | House/Single Family |
| Sqft | 2,920 |
| Lot Size | 13,116 |
| Built: | 1955 |
| Sold | $2,900,000 |
| Listed By: | Sutton Group-West Coast Realty |
| MLS: | R2415170 |

